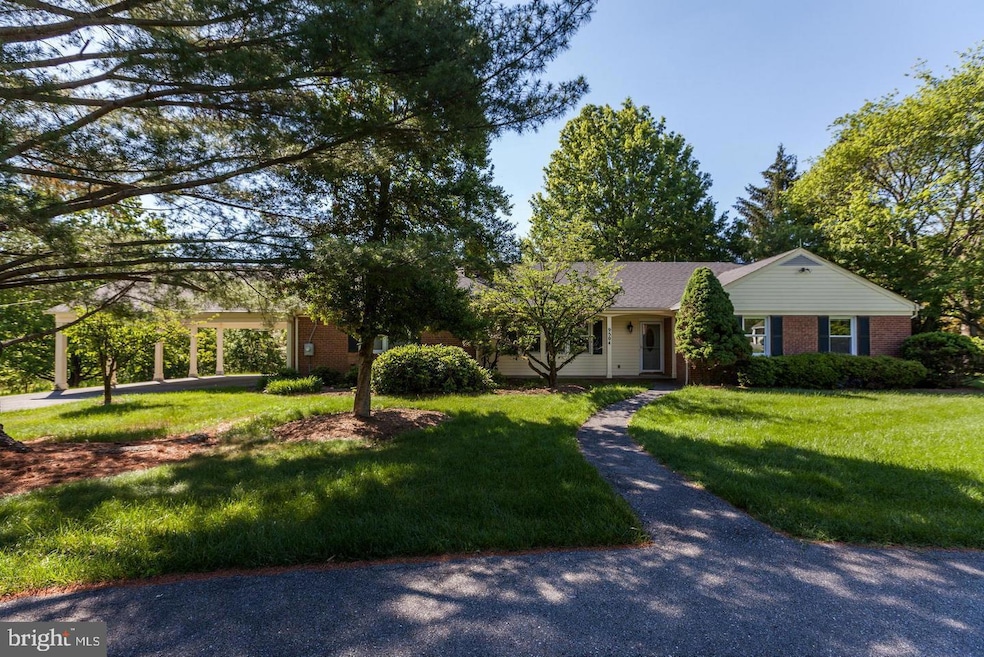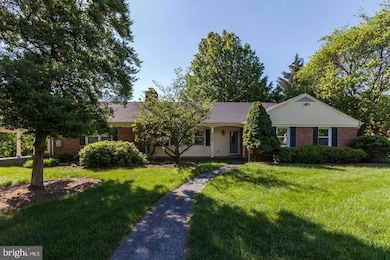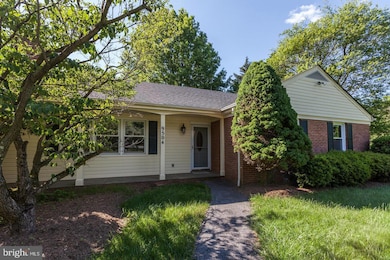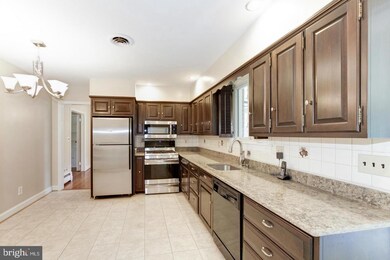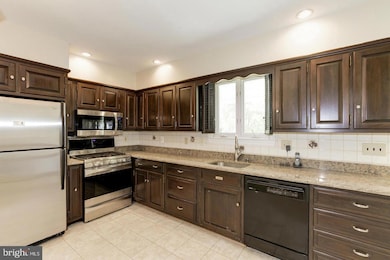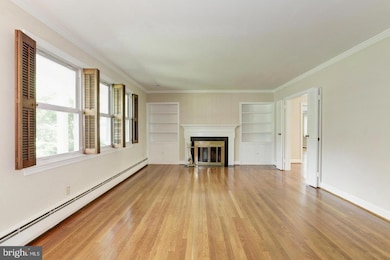
9504 Veirs Dr Rockville, MD 20850
Estimated payment $7,453/month
Highlights
- View of Trees or Woods
- Traditional Floor Plan
- Backs to Trees or Woods
- Wood Burning Stove
- Rambler Architecture
- Wood Flooring
About This Home
Welcome to this beautifully updated and meticulously maintained rambler, nestled on a picturesque 0.88-acre lot in the heart of Glen Hills. Enjoy the ease of one-level living with 3 spacious bedrooms and 2 fully renovated bathrooms on the main floor. Step into a bright and airy living room, perfect for gatherings, a formal dining room, and a cozy family room that opens into a sun-filled four-season sunroom. The updated kitchen features granite countertops, stainless steel appliances, and ample cabinetry—ideal for any home chef.
Additional highlights include hardwood floors, updated windows, updated roof, and main-level laundry for added convenience. The home is filled with natural light and surrounded by scenic views, offering peaceful indoor and outdoor living.
The finished walk-out lower level provides incredible flexibility, boasting a large additional bedroom with egress, a full bathroom, and generous living space—perfect for guests, an in-law suite, or a private home office.
Outside, enjoy ample parking with a 2-car garage, covered carport, and circular driveway. A recently installed septic system adds peace of mind.
Located in the highly sought-after Wootton School District, this home offers comfort, updates, and a fantastic location—all in one!
Home Details
Home Type
- Single Family
Est. Annual Taxes
- $9,212
Year Built
- Built in 1955
Lot Details
- 0.89 Acre Lot
- Backs to Trees or Woods
- Property is zoned RE1
Parking
- 2 Car Attached Garage
- 2 Attached Carport Spaces
- Side Facing Garage
- Garage Door Opener
Property Views
- Woods
- Garden
Home Design
- Rambler Architecture
- Brick Exterior Construction
- Slab Foundation
- Asphalt Roof
Interior Spaces
- Property has 2 Levels
- Traditional Floor Plan
- Built-In Features
- 1 Fireplace
- Wood Burning Stove
- Double Pane Windows
- Window Screens
- Sliding Doors
- Family Room
- Living Room
- Dining Room
- Game Room
- Sun or Florida Room
- Solarium
- Utility Room
- Wood Flooring
- Natural lighting in basement
Kitchen
- Country Kitchen
- Stove
- Microwave
- Ice Maker
- Dishwasher
- Upgraded Countertops
- Disposal
Bedrooms and Bathrooms
- En-Suite Primary Bedroom
- En-Suite Bathroom
Laundry
- Laundry Room
- Dryer
- Washer
Outdoor Features
- Patio
- Porch
Schools
- Fallsmead Elementary School
- Robert Frost Middle School
- Thomas S. Wootton High School
Utilities
- 90% Forced Air Heating and Cooling System
- Well
- Natural Gas Water Heater
- Septic Tank
Community Details
- No Home Owners Association
- Glen Hills Subdivision
Listing and Financial Details
- Coming Soon on 5/21/25
- Tax Lot 1
- Assessor Parcel Number 160400078554
Map
Home Values in the Area
Average Home Value in this Area
Tax History
| Year | Tax Paid | Tax Assessment Tax Assessment Total Assessment is a certain percentage of the fair market value that is determined by local assessors to be the total taxable value of land and additions on the property. | Land | Improvement |
|---|---|---|---|---|
| 2024 | $9,212 | $732,400 | $0 | $0 |
| 2023 | $8,083 | $698,100 | $493,500 | $204,600 |
| 2022 | $7,637 | $690,767 | $0 | $0 |
| 2021 | $7,372 | $683,433 | $0 | $0 |
| 2020 | $7,372 | $676,100 | $493,500 | $182,600 |
| 2019 | $7,345 | $675,667 | $0 | $0 |
| 2018 | $7,345 | $675,233 | $0 | $0 |
| 2017 | $7,477 | $674,800 | $0 | $0 |
| 2016 | -- | $656,633 | $0 | $0 |
| 2015 | $7,587 | $638,467 | $0 | $0 |
| 2014 | $7,587 | $620,300 | $0 | $0 |
Property History
| Date | Event | Price | Change | Sq Ft Price |
|---|---|---|---|---|
| 12/14/2016 12/14/16 | Sold | $615,000 | -1.6% | $241 / Sq Ft |
| 10/26/2016 10/26/16 | Pending | -- | -- | -- |
| 10/14/2016 10/14/16 | Price Changed | $625,000 | -1.6% | $245 / Sq Ft |
| 09/26/2016 09/26/16 | Price Changed | $635,000 | -2.3% | $249 / Sq Ft |
| 08/31/2016 08/31/16 | For Sale | $650,000 | 0.0% | $255 / Sq Ft |
| 08/22/2016 08/22/16 | Pending | -- | -- | -- |
| 08/05/2016 08/05/16 | Price Changed | $650,000 | -3.7% | $255 / Sq Ft |
| 07/13/2016 07/13/16 | Price Changed | $675,000 | -3.5% | $265 / Sq Ft |
| 06/28/2016 06/28/16 | Price Changed | $699,500 | -6.7% | $274 / Sq Ft |
| 06/09/2016 06/09/16 | For Sale | $749,500 | -- | $294 / Sq Ft |
Deed History
| Date | Type | Sale Price | Title Company |
|---|---|---|---|
| Deed | $615,000 | None Available | |
| Deed | $450,000 | -- |
Mortgage History
| Date | Status | Loan Amount | Loan Type |
|---|---|---|---|
| Open | $517,000 | New Conventional | |
| Closed | $553,500 | New Conventional |
Similar Homes in the area
Source: Bright MLS
MLS Number: MDMC2174884
APN: 04-00078554
- 13304 Southwood Dr
- 13113 Jasmine Hill Terrace
- 0 Valley Dr Unit MDMC2169922
- 13200 Foxden Dr
- 13027 Cleveland Dr
- 13826 Glen Mill Rd
- 0 Wootton Unit MDMC2156258
- 13704 Goosefoot Terrace
- 9710 Overlea Dr
- 9037 Wandering Trail Dr
- 10 Sunrise Ct
- 2 Duncan Branch Ct
- 13727 Valley Dr
- 12908 Missionwood Way
- 10102 Daphney House Way
- 9117 Paddock Ln
- 9716 Overlea Dr
- 12721 Huntsman Way
- 9828 Watts Branch Dr
- 13704 Lambertina Place
