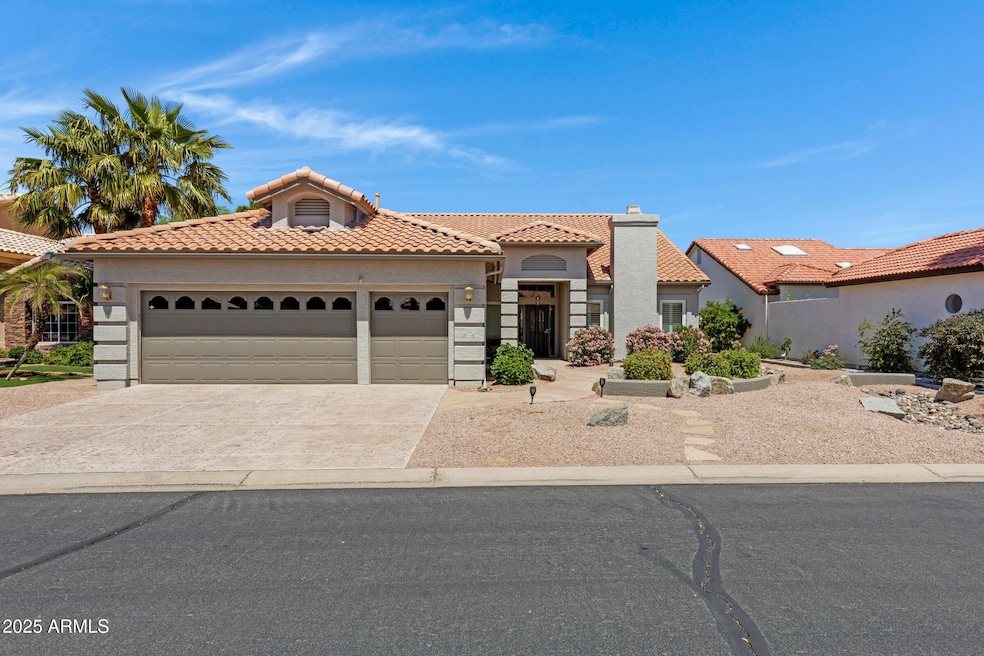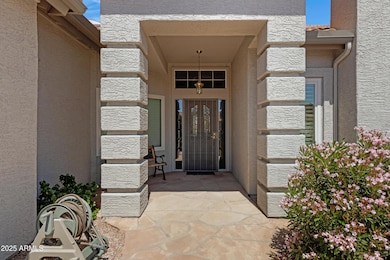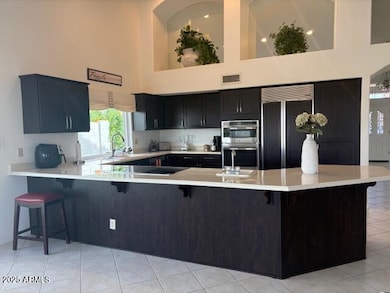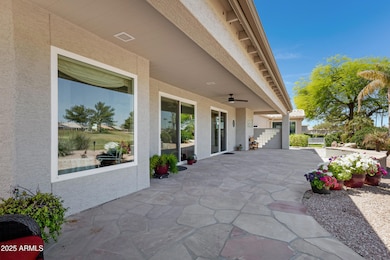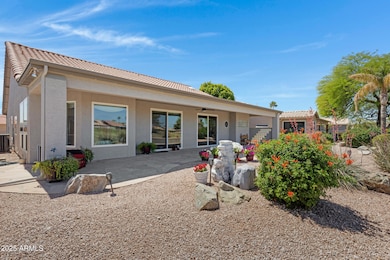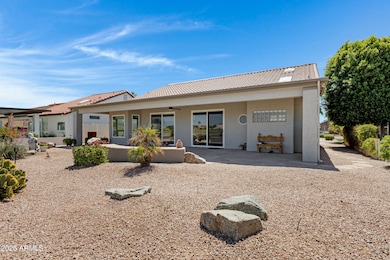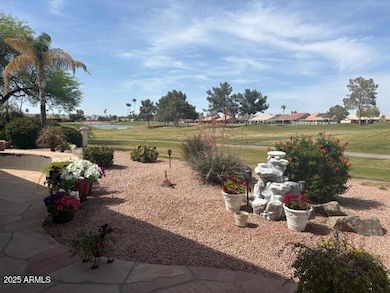
9506 E Arrowvale Dr Sun Lakes, AZ 85248
Estimated payment $5,020/month
Highlights
- On Golf Course
- Gated with Attendant
- Clubhouse
- Jacobson Elementary School Rated A
- RV Parking in Community
- Golf Cart Garage
About This Home
Beautiful golf course home located in the sought after and guard gated Oakwood Country Club section of Sun Lakes. The home boasts an open floor plan with plenty of space for entertaining. The kitchen has been updated and opens up to a dining and great room that overlook the golf course. A separate formal living and dining room and an oversized office with doors are at the front of the home. The master bedroom is large and has a great walk in closet with built in cabinetry. The covered patio with unobstructed views of the golf course is the perfect way to spend mornings sipping coffee and weekends unwinding. Oakwood has something for everyone - Golf, tennis, pickleball, pools, restaurant and social activities for all.
Home Details
Home Type
- Single Family
Est. Annual Taxes
- $5,310
Year Built
- Built in 1995
Lot Details
- 8,629 Sq Ft Lot
- On Golf Course
- Desert faces the front and back of the property
HOA Fees
- $224 Monthly HOA Fees
Parking
- 3 Car Garage
- Golf Cart Garage
Home Design
- Wood Frame Construction
- Tile Roof
- Stucco
Interior Spaces
- 2,780 Sq Ft Home
- 1-Story Property
- Ceiling Fan
- Skylights
- Washer and Dryer Hookup
Kitchen
- Eat-In Kitchen
- Granite Countertops
Bedrooms and Bathrooms
- 2 Bedrooms
- Primary Bathroom is a Full Bathroom
- 2 Bathrooms
- Dual Vanity Sinks in Primary Bathroom
Schools
- Adult Elementary And Middle School
- Adult High School
Utilities
- Cooling Available
- Heating System Uses Natural Gas
Listing and Financial Details
- Tax Lot 142
- Assessor Parcel Number 303-50-071
Community Details
Overview
- Association fees include ground maintenance, street maintenance
- Sun Lake HOA #3 Association, Phone Number (480) 895-7275
- Built by EJ Robson
- Sun Lakes Unit Thirty Two Phase 1 Subdivision
- RV Parking in Community
Amenities
- Clubhouse
- Recreation Room
Recreation
- Golf Course Community
- Tennis Courts
- Heated Community Pool
- Community Spa
- Bike Trail
Security
- Gated with Attendant
Map
Home Values in the Area
Average Home Value in this Area
Tax History
| Year | Tax Paid | Tax Assessment Tax Assessment Total Assessment is a certain percentage of the fair market value that is determined by local assessors to be the total taxable value of land and additions on the property. | Land | Improvement |
|---|---|---|---|---|
| 2025 | $5,310 | $51,720 | -- | -- |
| 2024 | $5,159 | $49,257 | -- | -- |
| 2023 | $5,159 | $57,320 | $11,460 | $45,860 |
| 2022 | $4,880 | $45,870 | $9,170 | $36,700 |
| 2021 | $4,934 | $42,550 | $8,510 | $34,040 |
| 2020 | $4,864 | $40,530 | $8,100 | $32,430 |
| 2019 | $4,676 | $38,810 | $7,760 | $31,050 |
| 2018 | $4,506 | $36,880 | $7,370 | $29,510 |
| 2017 | $4,255 | $35,480 | $7,090 | $28,390 |
| 2016 | $4,109 | $38,120 | $7,620 | $30,500 |
| 2015 | $3,921 | $37,550 | $7,510 | $30,040 |
Property History
| Date | Event | Price | Change | Sq Ft Price |
|---|---|---|---|---|
| 04/23/2025 04/23/25 | For Sale | $780,000 | -- | $281 / Sq Ft |
Deed History
| Date | Type | Sale Price | Title Company |
|---|---|---|---|
| Interfamily Deed Transfer | -- | Fidelity National Title Agen | |
| Interfamily Deed Transfer | -- | Fidelity National Title Agen | |
| Interfamily Deed Transfer | -- | None Available | |
| Interfamily Deed Transfer | -- | None Available | |
| Interfamily Deed Transfer | -- | Old Republic Title Agency | |
| Interfamily Deed Transfer | -- | Old Republic Title Agency | |
| Interfamily Deed Transfer | -- | -- | |
| Joint Tenancy Deed | -- | Old Republic Title Agency | |
| Cash Sale Deed | $343,853 | Old Republic Title Agency |
Mortgage History
| Date | Status | Loan Amount | Loan Type |
|---|---|---|---|
| Previous Owner | $256,000 | New Conventional | |
| Previous Owner | $296,000 | New Conventional | |
| Previous Owner | $359,650 | Fannie Mae Freddie Mac | |
| Previous Owner | $219,050 | No Value Available | |
| Previous Owner | $227,150 | No Value Available |
Similar Homes in the area
Source: Arizona Regional Multiple Listing Service (ARMLS)
MLS Number: 6848155
APN: 303-50-071
- 9509 E Arrowvale Dr Unit 32
- 9437 E Champagne Dr
- 9323 E Arrowvale Dr
- 9612 E Champagne Dr
- 9315 E Arrowvale Dr Unit 39
- 9634 E Rocky Lake Dr
- 9312 E Arrowvale Dr
- 9320 E Champagne Dr
- 9608 E Nacoma Dr
- 23935 S Sunvista Dr
- 9421 E Cedar Waxwing Dr
- 9513 E Sundune Dr Unit 40
- 9222 E Rocky Lake Dr Unit 39
- 9513 E Hercules Dr
- 9521 E Hercules Dr
- 9429 E Nacoma Dr
- 9637 E Sundune Dr
- 9313 E Crystal Dr
- 24812 S Pleasant Ct
- 24822 S Sedona Dr Unit 46
