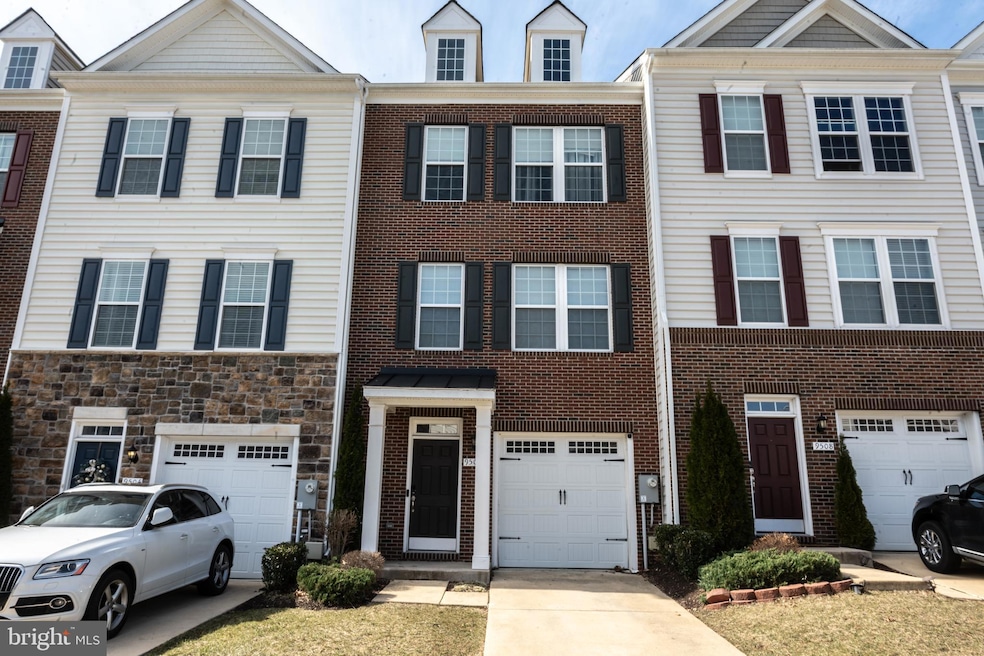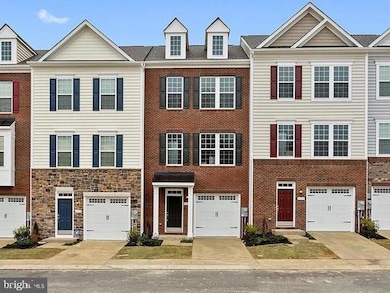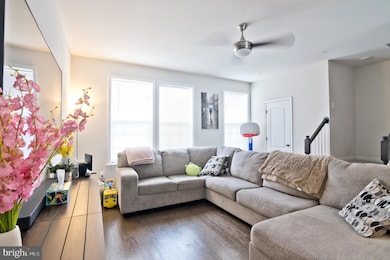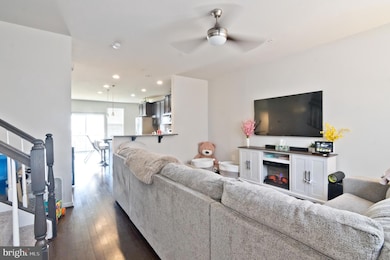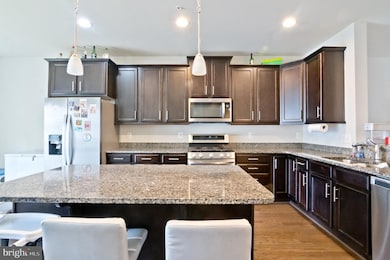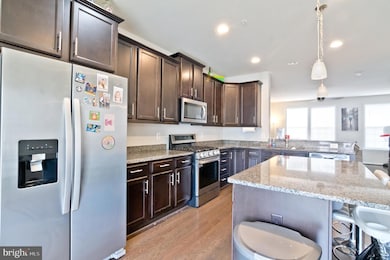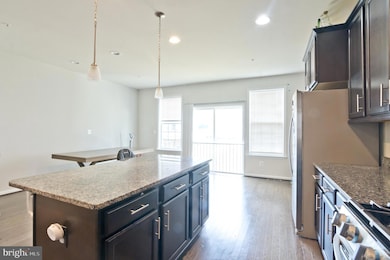
9506 Saw Mill Ln Upper Marlboro, MD 20772
Westphalia NeighborhoodEstimated payment $3,227/month
Highlights
- Fitness Center
- Clubhouse
- Game Room
- Colonial Architecture
- Attic
- Community Pool
About This Home
2.9% Assumable VA loan!! PRICE REDUCED! Don't wait for new construction! Move-In NOW! Welcome to this stunning practically brand-new 3-bedroom, 2.5-bath townhouse in the heart of Upper Marlboro, MD! Designed for both comfort and style, this home offers modern living with high-end finishes in an unbeatable location. This home has brand new carpet throughout! Step inside to discover a spacious open floor plan with gorgeous hardwood floors on the main level, creating a warm and inviting atmosphere. The family room provides ample space for relaxation and entertaining, while the gourmet kitchen is a chef’s dream, featuring stainless steel appliances, sleek countertops, a pantry, ample cabinetry, and a large island perfect for meal prep and gathering with guests. Retreat to the luxurious primary suite, which boasts a spacious bedroom, his and hers separate walk-in closets, and a spa-like en-suite bath with a soaking tub and separate shower. Two additional bedrooms offer flexibility for family, guests, or a home office. The convenient upper-level laundry room makes daily chores a breeze. Stylish fixtures enhance the 2.5 modern bathrooms, and the attached garage with a driveway provides both convenience and extra storage.
The lower level features a large family room, ideal for a second entertainment space or a recreational area. Plus, a rough-in for a future extra full bathroom offers even more potential to customize your living space. Beyond the home itself, this vibrant resort-style community provides incredible amenities, including a clubhouse, fitness center, and a sparkling pool, all included in the HOA. The beautifully maintained neighborhood features sidewalks, green spaces, and nearby parks and trails, making it perfect for outdoor enthusiasts. Located in Upper Marlboro, MD, this home is ideally situated for commuters and those who enjoy easy access to everything. Just minutes from Washington, D.C., it offers proximity to major highways like Route 301 and I-495, as well as nearby Metro stations for seamless travel. Shopping, dining, and entertainment options are abundant at Largo Town Center, Woodmore Towne Centre, and Bowie Town Center, while recreational spots such as Watkins Regional Park, Lake Presidential Golf Club, and Show Place Arena are just a short drive away. With modern upgrades, fantastic amenities, and a prime location, this townhouse is a true gem. Don’t miss your chance to call it home—schedule your tour today!
Townhouse Details
Home Type
- Townhome
Est. Annual Taxes
- $6,525
Year Built
- Built in 2018
Lot Details
- 1,600 Sq Ft Lot
- Property is in very good condition
HOA Fees
- $126 Monthly HOA Fees
Parking
- 1 Car Direct Access Garage
Home Design
- Colonial Architecture
- Brick Exterior Construction
- Slab Foundation
- Shingle Roof
Interior Spaces
- 2,460 Sq Ft Home
- Property has 3 Levels
- Ceiling height of 9 feet or more
- Low Emissivity Windows
- Family Room
- Game Room
- Attic
Kitchen
- Eat-In Kitchen
- Gas Oven or Range
- Built-In Microwave
- Ice Maker
- Dishwasher
- Disposal
Flooring
- Carpet
- Laminate
Bedrooms and Bathrooms
- 3 Bedrooms
- En-Suite Primary Bedroom
Laundry
- Dryer
- Washer
Utilities
- Forced Air Heating and Cooling System
- Programmable Thermostat
- Natural Gas Water Heater
Listing and Financial Details
- Assessor Parcel Number 17065547594
- $600 Front Foot Fee per year
Community Details
Overview
- Association fees include pool(s), common area maintenance, health club, recreation facility, snow removal
- Built by DAN RYAN BUILDERS
- Parkside At Westphalia Subdivision, Chandler Ii Floorplan
Amenities
- Common Area
- Clubhouse
- Meeting Room
Recreation
- Tennis Courts
- Indoor Tennis Courts
- Community Playground
- Fitness Center
- Community Pool
- Jogging Path
- Bike Trail
Map
Home Values in the Area
Average Home Value in this Area
Tax History
| Year | Tax Paid | Tax Assessment Tax Assessment Total Assessment is a certain percentage of the fair market value that is determined by local assessors to be the total taxable value of land and additions on the property. | Land | Improvement |
|---|---|---|---|---|
| 2024 | $6,525 | $413,667 | $0 | $0 |
| 2023 | $6,114 | $386,100 | $100,000 | $286,100 |
| 2022 | $6,015 | $379,433 | $0 | $0 |
| 2021 | $5,916 | $372,767 | $0 | $0 |
| 2020 | $5,817 | $366,100 | $75,000 | $291,100 |
| 2019 | $4,964 | $346,667 | $0 | $0 |
| 2018 | $243 | $15,000 | $15,000 | $0 |
| 2017 | $264 | $15,000 | $0 | $0 |
| 2016 | -- | $15,000 | $0 | $0 |
| 2015 | -- | $15,000 | $0 | $0 |
| 2014 | -- | $15,000 | $0 | $0 |
Property History
| Date | Event | Price | Change | Sq Ft Price |
|---|---|---|---|---|
| 04/04/2025 04/04/25 | Price Changed | $459,000 | -4.4% | $187 / Sq Ft |
| 03/23/2025 03/23/25 | For Sale | $479,900 | +28.7% | $195 / Sq Ft |
| 07/16/2019 07/16/19 | Sold | $373,000 | -2.1% | $170 / Sq Ft |
| 06/19/2019 06/19/19 | Pending | -- | -- | -- |
| 06/06/2019 06/06/19 | Price Changed | $380,823 | +1.3% | $174 / Sq Ft |
| 05/07/2019 05/07/19 | For Sale | $375,823 | 0.0% | $172 / Sq Ft |
| 03/25/2019 03/25/19 | Pending | -- | -- | -- |
| 03/18/2019 03/18/19 | For Sale | $375,823 | -- | $172 / Sq Ft |
Deed History
| Date | Type | Sale Price | Title Company |
|---|---|---|---|
| Deed | $373,000 | Keystone Ttl Setmnt Svcs Llc |
Mortgage History
| Date | Status | Loan Amount | Loan Type |
|---|---|---|---|
| Open | $381,019 | VA |
Similar Homes in Upper Marlboro, MD
Source: Bright MLS
MLS Number: MDPG2145852
APN: 06-5547594
- 9506 Saw Mill Ln
- 9507 Sycamore Grove
- 9009 Village Springs Dr
- 9306 Marlboro Pike
- 4009 Winding Waters Terrace
- 9104 Crystal Oaks Ln
- 4327 Shirley Rose Ct
- 9008 Waller Tree Way
- 5520 Glover Park Dr
- 4115 Shirley Rose Ct
- 5608 Glover Park Dr
- 5329 Greenwich Cir
- 10538 Galena Ln
- 10708 Presidential Pkwy
- 9504 Townfield Place
- 9741 Tealbriar Dr Unit 250
- 9614 Tealbriar Dr
- 10610 Eastland Cir
- 10731 Blanton Way Unit B
- 5414 Greenpoint Ln Unit M
