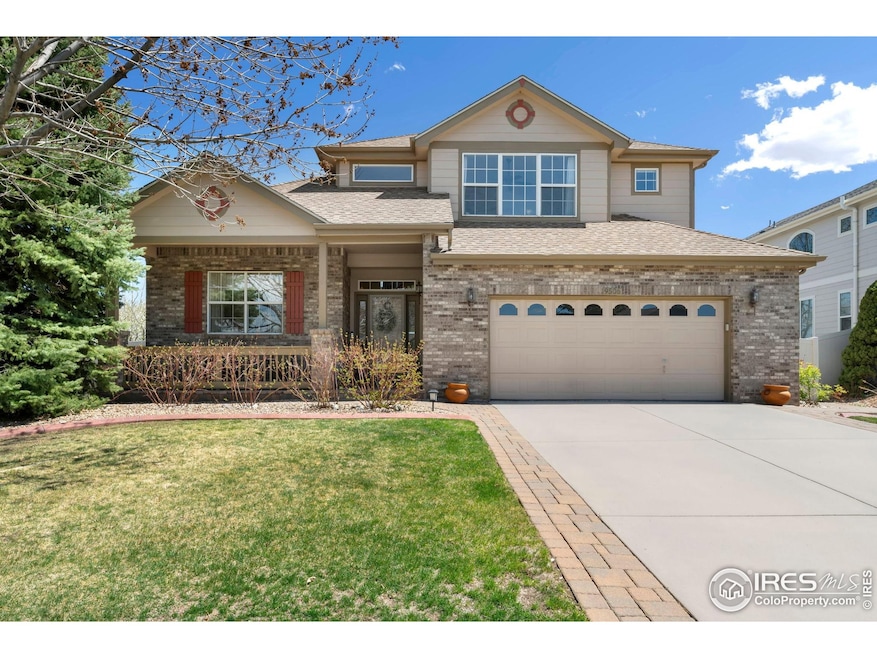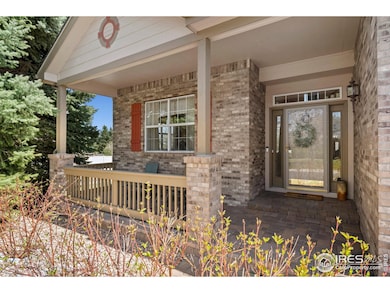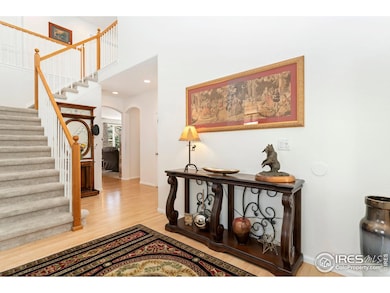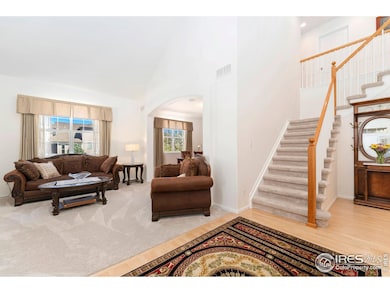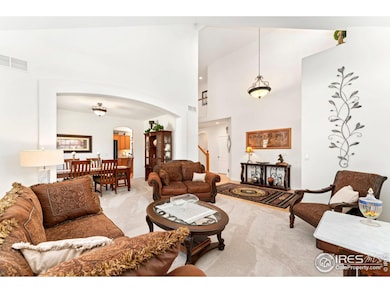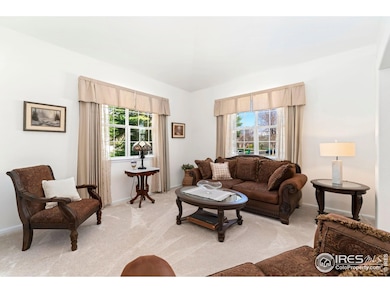Welcome to 9506 Yukon St: your dream home in the heart of Westminster! This beautifully maintained 5-bedroom, 3.5-bath home offers nearly 4,000 square feet of versatile living space-ideal for entertaining, relaxing, and everything in between. The main floor holds two living spaces, a designated dining room, and the main attraction: your eat-in kitchen with endless cabinet and counter space, a large island and double ovens. Upstairs, 4 generous bedrooms provide space and privacy for everyone, including the grand primary suite with gorgeous mountain views (even from the massive walk-in closet!) with a 5 piece luxury bathroom of your dreams. The finished basement is set up as a multi-generational living or MIL suite fit with a kitchenette, pantry, bedroom, rec room, 3/4 bath along with a rough in for additional w/d hookups and storage space. Sitting on more than 1/4 acre corner lot, the expansive and private backyard is the perfect oasis for the entertainer and gardener. Imagine summer nights sitting on the Trex deck overlooking your tulips and cherry trees. This home is complete with energy-efficient upgrades, including a solar panel system, a tankless water heater, and an oversized, finished 2-car garage-perfect for extra storage, a workshop, or simply keeping your vehicles protected year-round. Located in the desirable Wadsworth Estates neighborhood, you'll enjoy easy access to schools, parks, shopping, and more. Don't miss your chance to own this stunning former model home- welcome home!

