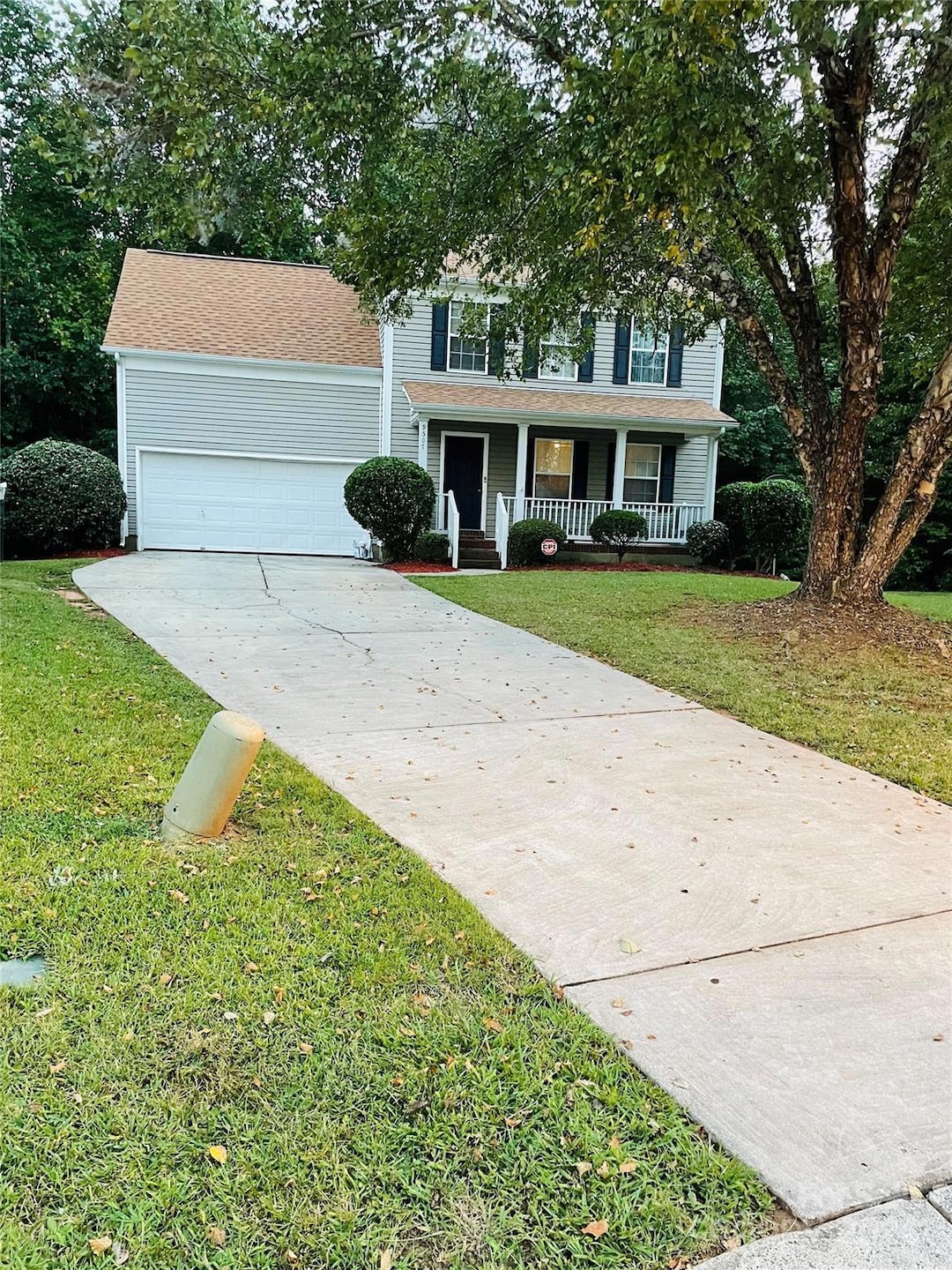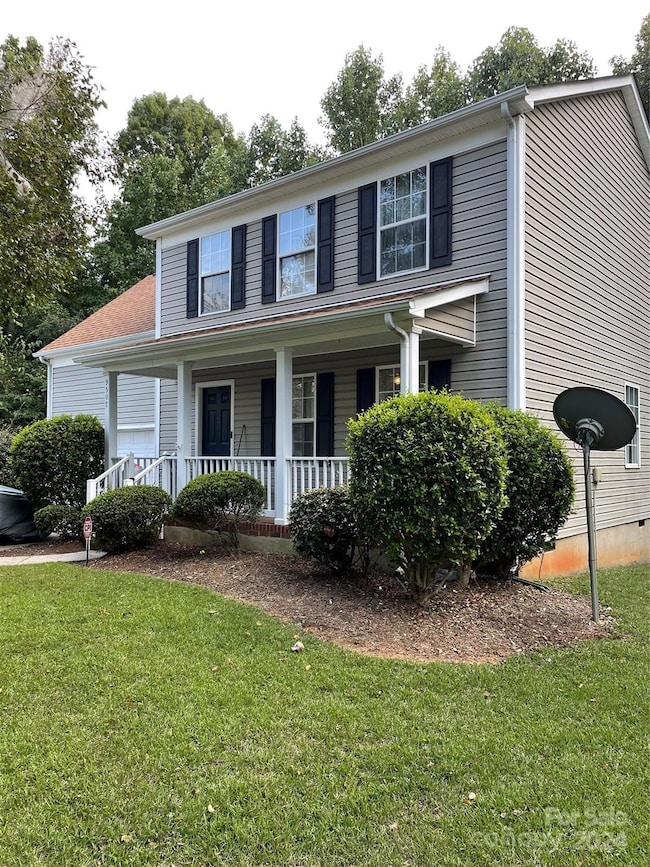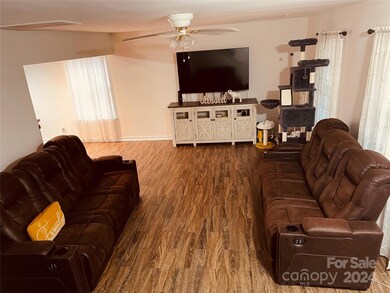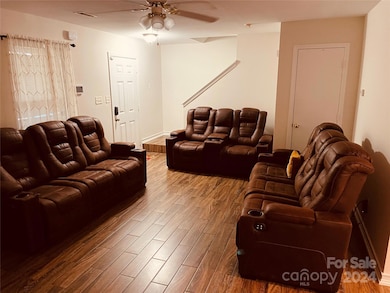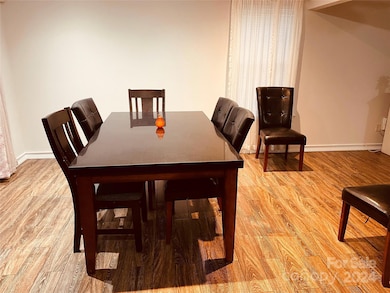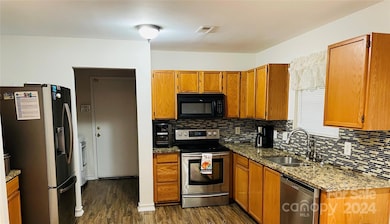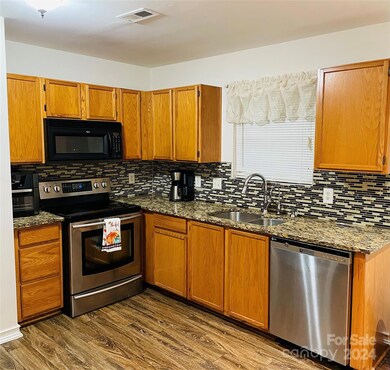
9507 Abson Ct Charlotte, NC 28215
Bradfield Farms NeighborhoodHighlights
- Open Floorplan
- Covered patio or porch
- Walk-In Closet
- Deck
- Cul-De-Sac
- Laundry Room
About This Home
As of March 2025Beautiful well cared Two-Story home ready to move in! This open concept home features: Open floor plan with ceramic tile flooring on first floor. Kitchen with Granite countertops. updated half bath, laundry room with new cabinets. Laminated flooring on second floor. Fresh painted throughout. Spacious Master suite. Sizable secondary bedrooms and awesome bonus room. Roof 2022. Great backyard with wooded cul-de-sac lot for privacy. Sold 'As is". Unpermitted garage conversion with a different use, with the option of restoring the garage to its original use with an acceptable offer.
Last Agent to Sell the Property
RCL Real Estate Services Inc Brokerage Email: rubenvilleda1@hotmail.com License #67120
Last Buyer's Agent
RCL Real Estate Services Inc Brokerage Email: rubenvilleda1@hotmail.com License #67120
Home Details
Home Type
- Single Family
Est. Annual Taxes
- $2,576
Year Built
- Built in 2000
Lot Details
- Cul-De-Sac
- Property is zoned R-4(CD)
HOA Fees
- $11 Monthly HOA Fees
Parking
- Driveway
Home Design
- Vinyl Siding
Interior Spaces
- 2-Story Property
- Open Floorplan
- Insulated Windows
- Crawl Space
- Pull Down Stairs to Attic
- Laundry Room
Kitchen
- Electric Range
- Microwave
- Dishwasher
- Disposal
Flooring
- Tile
- Vinyl
Bedrooms and Bathrooms
- 3 Bedrooms
- Walk-In Closet
Accessible Home Design
- More Than Two Accessible Exits
Outdoor Features
- Deck
- Covered patio or porch
Utilities
- Forced Air Heating and Cooling System
- Heating System Uses Natural Gas
Community Details
- Association Management Group Association, Phone Number (704) 889-7500
- Stewarts Crossing Subdivision
- Mandatory home owners association
Listing and Financial Details
- Assessor Parcel Number 111-532-59
Map
Home Values in the Area
Average Home Value in this Area
Property History
| Date | Event | Price | Change | Sq Ft Price |
|---|---|---|---|---|
| 03/14/2025 03/14/25 | Sold | $300,000 | -7.7% | $185 / Sq Ft |
| 02/02/2025 02/02/25 | For Sale | $325,000 | 0.0% | $200 / Sq Ft |
| 01/22/2025 01/22/25 | Off Market | $325,000 | -- | -- |
| 01/19/2025 01/19/25 | Price Changed | $325,000 | -1.5% | $200 / Sq Ft |
| 11/25/2024 11/25/24 | Price Changed | $330,000 | -1.5% | $203 / Sq Ft |
| 09/26/2024 09/26/24 | For Sale | $335,000 | -- | $206 / Sq Ft |
Tax History
| Year | Tax Paid | Tax Assessment Tax Assessment Total Assessment is a certain percentage of the fair market value that is determined by local assessors to be the total taxable value of land and additions on the property. | Land | Improvement |
|---|---|---|---|---|
| 2023 | $2,576 | $319,900 | $65,000 | $254,900 |
| 2022 | $1,755 | $168,900 | $30,000 | $138,900 |
| 2021 | $1,744 | $168,900 | $30,000 | $138,900 |
| 2020 | $1,737 | $168,900 | $30,000 | $138,900 |
| 2019 | $1,721 | $168,900 | $30,000 | $138,900 |
| 2018 | $1,416 | $102,300 | $15,300 | $87,000 |
| 2017 | $1,387 | $102,300 | $15,300 | $87,000 |
| 2016 | $1,378 | $102,300 | $15,300 | $87,000 |
| 2015 | $1,366 | $102,400 | $15,300 | $87,100 |
| 2014 | $1,377 | $102,400 | $15,300 | $87,100 |
Mortgage History
| Date | Status | Loan Amount | Loan Type |
|---|---|---|---|
| Previous Owner | $106,000 | New Conventional | |
| Previous Owner | $99,618 | FHA | |
| Previous Owner | $97,206 | FHA | |
| Previous Owner | $128,649 | FHA | |
| Previous Owner | $128,779 | FHA |
Deed History
| Date | Type | Sale Price | Title Company |
|---|---|---|---|
| Warranty Deed | $300,000 | None Listed On Document | |
| Warranty Deed | $117,000 | None Available | |
| Warranty Deed | $99,000 | Barristers Title Services | |
| Warranty Deed | $130,500 | -- |
Similar Homes in Charlotte, NC
Source: Canopy MLS (Canopy Realtor® Association)
MLS Number: 4186156
APN: 111-532-59
- 9832 Veronica Dr
- 12502 Bending Branch Rd
- 9509 Green Apple Dr
- 5416 Timbertop Ln
- 6020 Chumbley Point Rd Unit 73
- 6016 Chumbley Point Rd Unit 74
- 6012 Chumbley Point Rd Unit 75
- 9635 Veronica Dr
- 8718 Festival Way
- 5248 Hatcher Creek Rd Unit 49
- 5247 Hatcher Creek Rd Unit 48
- 5244 Hatcher Creek Rd Unit 50
- 5231 Hatcher Creek Rd Unit 44
- 5220 Hatcher Creek Rd Unit 56
- 5227 Hatcher Creek Rd Unit 43
- 5219 Hatcher Creek Rd Unit 41
- 5215 Hatcher Creek Rd Unit 40
- 5204 Hatcher Creek Rd Unit 60
- 5203 Hatcher Creek Rd Unit 37
- 5216 Hatcher Creek Rd E Unit 57
