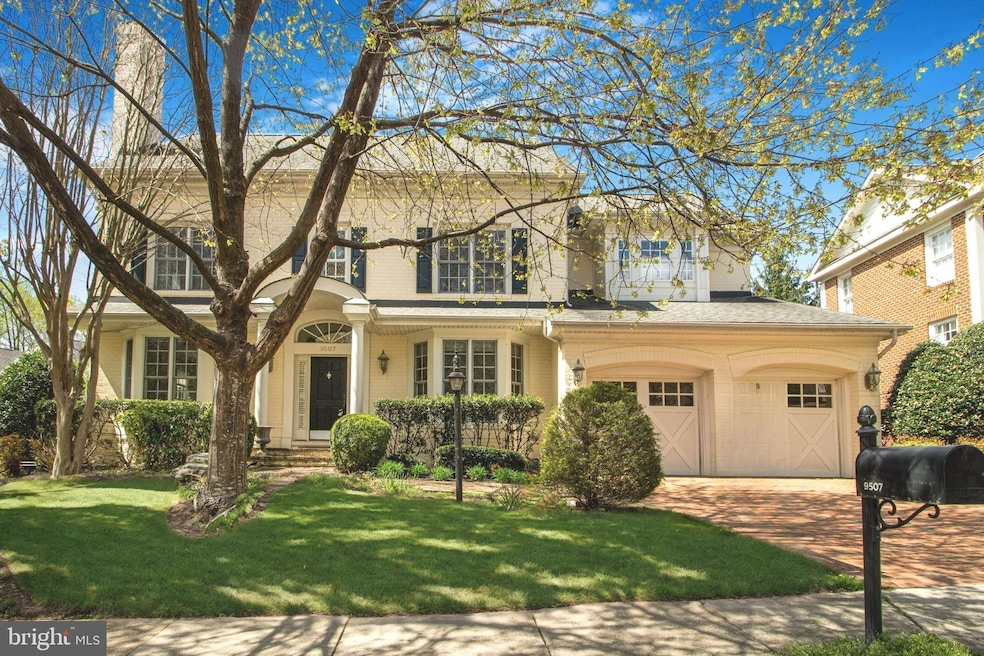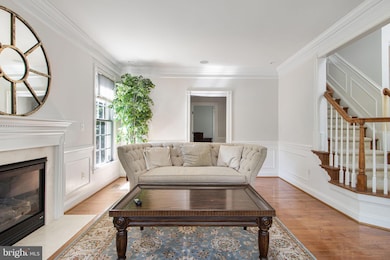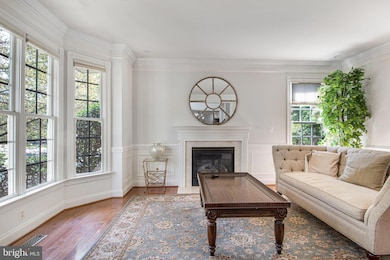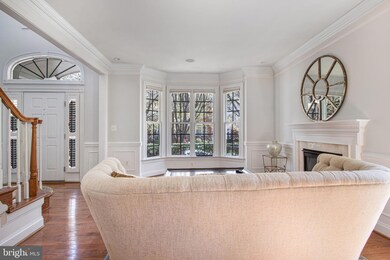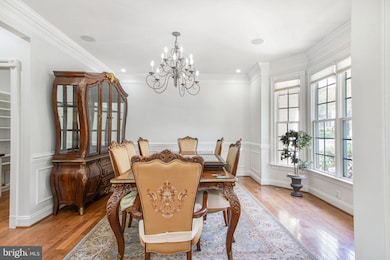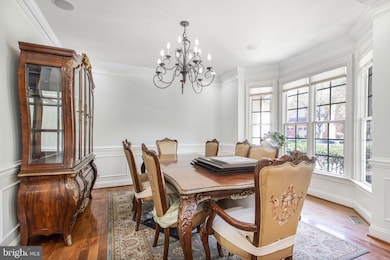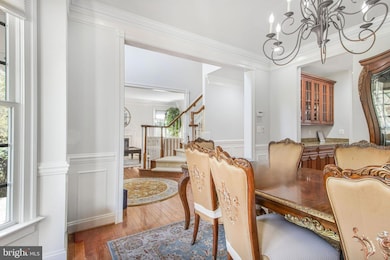
9507 Shelly Krasnow Ln Fairfax, VA 22031
Estimated payment $9,041/month
Highlights
- Colonial Architecture
- Two Story Ceilings
- Furnished
- Johnson Middle School Rated A
- 2 Fireplaces
- Breakfast Area or Nook
About This Home
Welcome to this charming all-brick Southern Colonial with a welcoming arched covered entry. This beautiful home features 5 spacious bedrooms, 4 full bathrooms, and a half bath. The upgraded kitchen is perfect for any chef, complemented by front and rear stairs, a family room with a fireplace and 11-foot ceilings, as well as formal living and dining rooms. A butler's pantry and library complete the main floor. The home boasts hardwood floors throughout and a true center-hall layout, designed for seamless flow and sight lines from the front to the back and between rooms. The lower level offers a finished recreation room with a bath, an additional bedroom or playroom, a game room, an exercise room, and a media room with a wet bar. Enjoy relaxing on the beautiful screened porch or entertain guests on the deck with a trellis, overlooking the professionally landscaped yard. A brick patio and level yard are also accessible via stairs.
Located in the serene Pickett’s Reserve community, this home offers a tranquil setting with winding community paths, stone gazebos, and easy access to the adjacent 15-acre Fairfax County parkland. The 40-mile Cross County Trail is also nearby. Pickett’s Reserve is ideally positioned on the eastern edge of Fairfax City, just minutes from the Vienna Metro, I-495, I-66, Tysons Corner, the Mosaic District, and Fairfax Inova Hospital. The community features semi-custom homes with varied architecture, with brick or brick-and-stone construction that extends to driveways and crosswalks, setting it apart from more uniform developments.
Home Details
Home Type
- Single Family
Est. Annual Taxes
- $12,382
Year Built
- Built in 2004
Lot Details
- 7,841 Sq Ft Lot
- Sprinkler System
- Property is in very good condition
- Property is zoned PD-R
HOA Fees
- $83 Monthly HOA Fees
Parking
- 2 Car Attached Garage
- Garage Door Opener
Home Design
- Colonial Architecture
- Asphalt Roof
- Brick Front
- Passive Radon Mitigation
- Concrete Perimeter Foundation
Interior Spaces
- Property has 3 Levels
- Furnished
- Tray Ceiling
- Two Story Ceilings
- 2 Fireplaces
- Fireplace With Glass Doors
- Dining Area
- Basement
Kitchen
- Breakfast Area or Nook
- Double Oven
- Microwave
- Dishwasher
- Disposal
Bedrooms and Bathrooms
- En-Suite Bathroom
Laundry
- Laundry on main level
- Dryer
- Washer
Home Security
- Home Security System
- Fire and Smoke Detector
Schools
- Daniels Run Elementary School
- Katherine Johnson Middle School
- Fairfax High School
Utilities
- Forced Air Heating and Cooling System
- Vented Exhaust Fan
- Natural Gas Water Heater
Listing and Financial Details
- Assessor Parcel Number 58 1 27 062
Community Details
Overview
- Association fees include common area maintenance, management, reserve funds
- Pickett's Reserve HOA
- Pickett's Reserve Subdivision
Amenities
- Common Area
Recreation
- Jogging Path
Map
Home Values in the Area
Average Home Value in this Area
Tax History
| Year | Tax Paid | Tax Assessment Tax Assessment Total Assessment is a certain percentage of the fair market value that is determined by local assessors to be the total taxable value of land and additions on the property. | Land | Improvement |
|---|---|---|---|---|
| 2024 | $12,383 | $1,202,200 | $318,900 | $883,300 |
| 2023 | $12,323 | $1,202,200 | $318,900 | $883,300 |
| 2022 | $11,695 | $1,157,900 | $309,600 | $848,300 |
| 2021 | $11,025 | $1,025,600 | $309,600 | $716,000 |
| 2020 | $12,329 | $1,146,900 | $309,600 | $837,300 |
| 2019 | $11,507 | $1,070,400 | $309,600 | $760,800 |
| 2018 | $11,460 | $1,081,100 | $309,600 | $771,500 |
| 2017 | $6,188 | $1,167,600 | $309,600 | $858,000 |
| 2016 | $6,200 | $1,167,600 | $309,600 | $858,000 |
| 2015 | $12,283 | $1,167,600 | $309,600 | $858,000 |
| 2014 | $12,107 | $1,164,100 | $309,300 | $854,800 |
Property History
| Date | Event | Price | Change | Sq Ft Price |
|---|---|---|---|---|
| 04/03/2025 04/03/25 | For Rent | $5,800 | 0.0% | -- |
| 03/31/2025 03/31/25 | Off Market | $5,800 | -- | -- |
| 03/28/2025 03/28/25 | Price Changed | $1,420,000 | -10.1% | $261 / Sq Ft |
| 03/17/2025 03/17/25 | For Sale | $1,580,000 | 0.0% | $290 / Sq Ft |
| 03/01/2025 03/01/25 | For Rent | $5,800 | 0.0% | -- |
| 08/01/2024 08/01/24 | Rented | $5,800 | +1.8% | -- |
| 07/27/2024 07/27/24 | For Rent | $5,700 | +3.6% | -- |
| 01/20/2024 01/20/24 | Rented | $5,500 | 0.0% | -- |
| 11/26/2023 11/26/23 | Price Changed | $5,500 | +1.9% | $1 / Sq Ft |
| 11/25/2023 11/25/23 | Price Changed | $5,400 | -5.3% | $1 / Sq Ft |
| 10/07/2023 10/07/23 | For Rent | $5,700 | +3.6% | -- |
| 09/07/2021 09/07/21 | Rented | $5,500 | 0.0% | -- |
| 08/07/2021 08/07/21 | Under Contract | -- | -- | -- |
| 08/02/2021 08/02/21 | For Rent | $5,500 | +17.0% | -- |
| 11/05/2017 11/05/17 | Rented | $4,700 | -14.5% | -- |
| 11/03/2017 11/03/17 | Under Contract | -- | -- | -- |
| 11/03/2017 11/03/17 | For Rent | $5,500 | -26.7% | -- |
| 07/01/2016 07/01/16 | Rented | $7,500 | +50.0% | -- |
| 07/01/2016 07/01/16 | Under Contract | -- | -- | -- |
| 05/24/2016 05/24/16 | For Rent | $5,000 | 0.0% | -- |
| 06/13/2013 06/13/13 | Sold | $1,175,000 | -0.8% | $212 / Sq Ft |
| 06/06/2013 06/06/13 | Pending | -- | -- | -- |
| 04/20/2013 04/20/13 | For Sale | $1,185,000 | -- | $213 / Sq Ft |
Deed History
| Date | Type | Sale Price | Title Company |
|---|---|---|---|
| Special Warranty Deed | $916,050 | -- |
Mortgage History
| Date | Status | Loan Amount | Loan Type |
|---|---|---|---|
| Open | $703,600 | New Conventional | |
| Closed | $650,000 | New Conventional |
Similar Homes in Fairfax, VA
Source: Bright MLS
MLS Number: VAFC2005836
APN: 58-1-27-062
- 3530 Schuerman House Dr
- 9366 Tovito Dr
- 9321 Convento Terrace
- 9319 Convento Terrace
- 9317 Convento Terrace
- 9355 Tovito Dr
- 9354 Tovito Dr
- 9353 Tovito Dr
- 9350 Tovito Dr
- 9305 Hamilton Dr
- 9317 Glenbrook Rd
- 3503 Prince William Dr
- 9321 Glenbrook Rd
- 3618 Dorado Ct
- 9327 Glenbrook Rd
- 3321 Prince William Dr
- 3733 Acosta Rd
- 9430 Silver King Ct Unit 410
- 3829 Persimmon Cir
- 9111 Hamilton Dr
