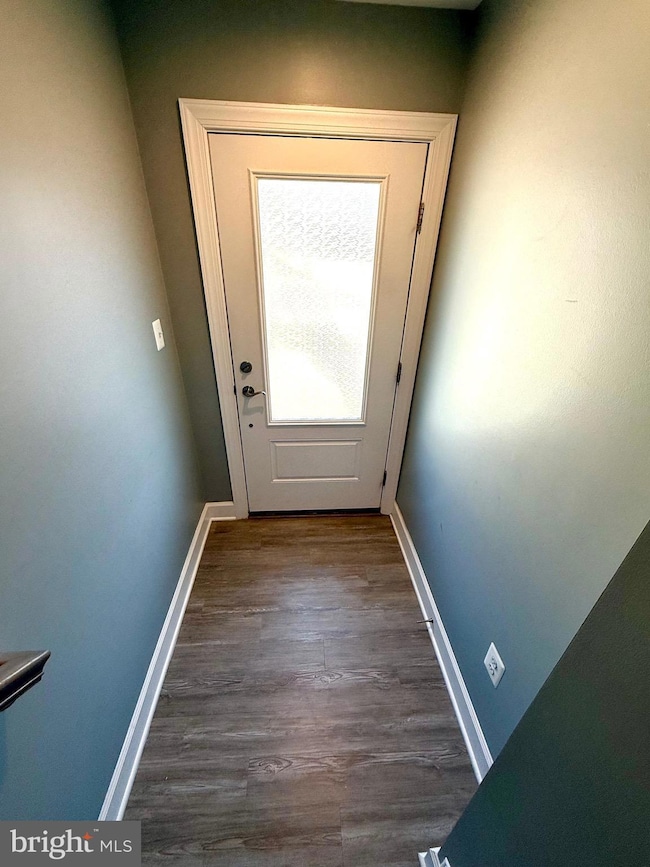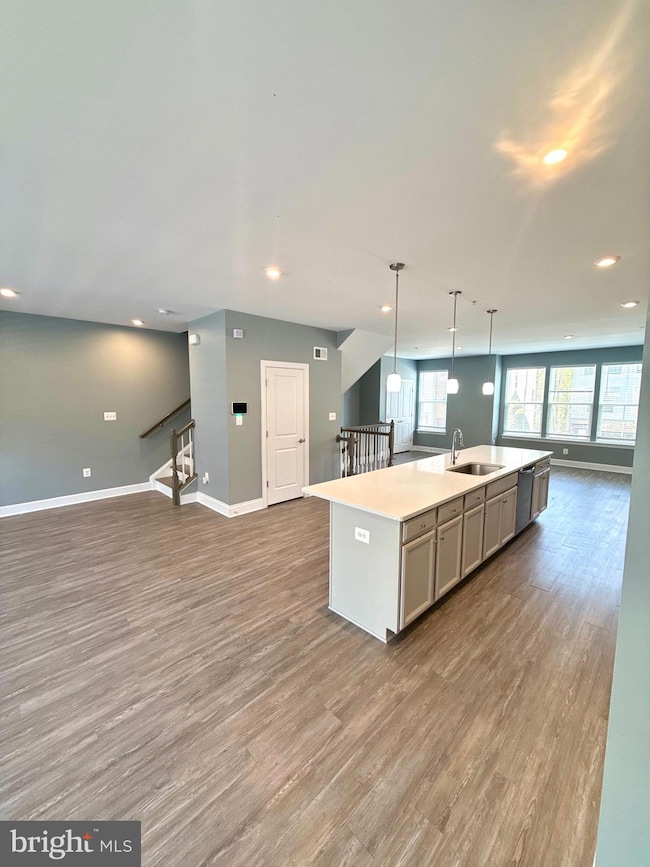
9508 Capital Ln Upper Marlboro, MD 20774
Estimated payment $3,823/month
Total Views
4,125
3
Beds
3.5
Baths
1,930
Sq Ft
$290
Price per Sq Ft
Highlights
- Colonial Architecture
- 2 Car Attached Garage
- Forced Air Heating and Cooling System
About This Home
This home is located at 9508 Capital Ln, Upper Marlboro, MD 20774 and is currently priced at $559,900, approximately $290 per square foot. This property was built in 2020. 9508 Capital Ln is a home located in Prince George's County with nearby schools including Lake Arbor Elementary, Ernest Everett Just Middle, and Largo High School.
Townhouse Details
Home Type
- Townhome
Est. Annual Taxes
- $6,817
Year Built
- Built in 2020
Lot Details
- 1,872 Sq Ft Lot
HOA Fees
- $130 Monthly HOA Fees
Parking
- 2 Car Attached Garage
- Front Facing Garage
- Driveway
Home Design
- Colonial Architecture
- Block Foundation
- Frame Construction
Interior Spaces
- Property has 3 Levels
- Finished Basement
Bedrooms and Bathrooms
- 3 Bedrooms
Utilities
- Forced Air Heating and Cooling System
- Cooling System Utilizes Natural Gas
- Electric Water Heater
Community Details
- Capital Court Subdivision
Listing and Financial Details
- Tax Lot 168
- Assessor Parcel Number 17135613405
Map
Create a Home Valuation Report for This Property
The Home Valuation Report is an in-depth analysis detailing your home's value as well as a comparison with similar homes in the area
Home Values in the Area
Average Home Value in this Area
Tax History
| Year | Tax Paid | Tax Assessment Tax Assessment Total Assessment is a certain percentage of the fair market value that is determined by local assessors to be the total taxable value of land and additions on the property. | Land | Improvement |
|---|---|---|---|---|
| 2024 | $7,196 | $458,800 | $0 | $0 |
| 2023 | $6,686 | $424,600 | $90,000 | $334,600 |
| 2022 | $6,629 | $420,767 | $0 | $0 |
| 2021 | $6,216 | $416,933 | $0 | $0 |
| 2020 | $838 | $55,000 | $55,000 | $0 |
| 2019 | $788 | $55,000 | $55,000 | $0 |
| 2018 | $817 | $55,000 | $55,000 | $0 |
Source: Public Records
Property History
| Date | Event | Price | Change | Sq Ft Price |
|---|---|---|---|---|
| 04/09/2025 04/09/25 | For Sale | $559,900 | -- | $290 / Sq Ft |
Source: Bright MLS
Deed History
| Date | Type | Sale Price | Title Company |
|---|---|---|---|
| Deed | $456,210 | First Excel Title Llc | |
| Special Warranty Deed | $11,141,880 | First Excel Title Llc |
Source: Public Records
Mortgage History
| Date | Status | Loan Amount | Loan Type |
|---|---|---|---|
| Open | $447,946 | FHA |
Source: Public Records
Similar Homes in Upper Marlboro, MD
Source: Bright MLS
MLS Number: MDPG2142080
APN: 13-5613405
Nearby Homes
- 9506 Capital Ln
- 9630 Weshire Dr
- 138 Perth Amboy Ct
- 9924 Prince Royal Place
- 9936 Royal Commerce Place
- 10107 Prince Place Unit 302-9B
- 10102 Campus Way S Unit 201-4B
- 10115 Prince Place Unit 404-2A
- 10100 Campus Way S Unit 302-4A
- 10100 Campus Way S Unit 202-4A
- 10100 Campus Way S Unit 101-4A
- 10117 Prince Place Unit 403-2B
- 39 Cable Hollow Way
- 336 Brightseat Rd
- 10106 Campus Way S Unit 203-3B
- 10108 Campus Way S Unit 202-3C
- 10137 Prince Place Unit 203-6B
- 9808 Lake Pointe Ct Unit 201
- 10120 Campus Way S Unit 304
- 10023 Campus Way S Unit 113






