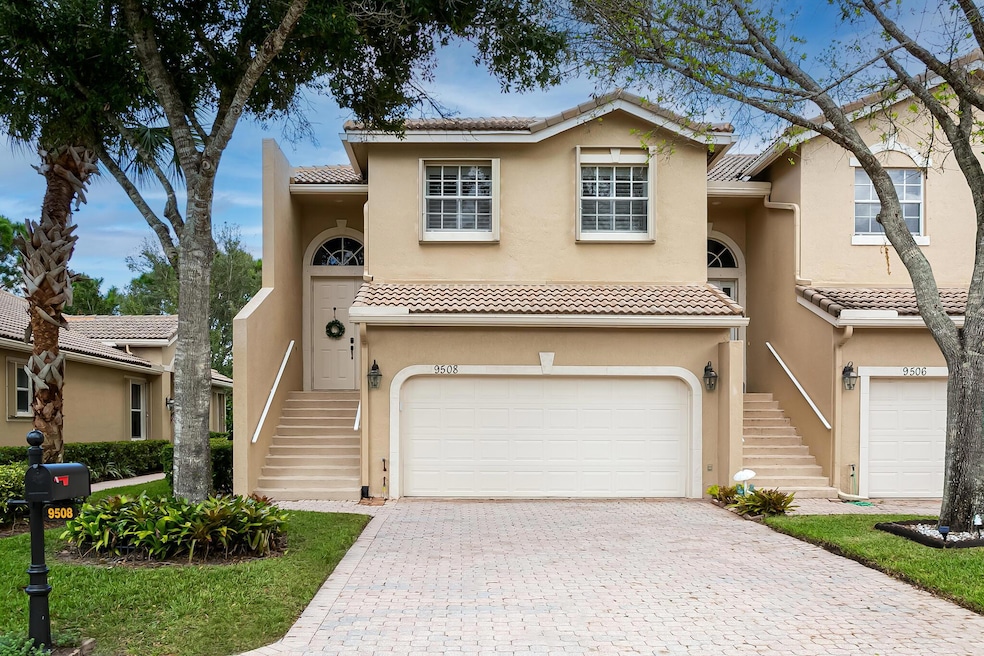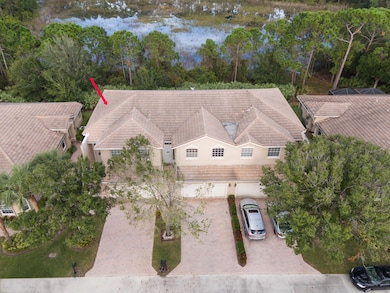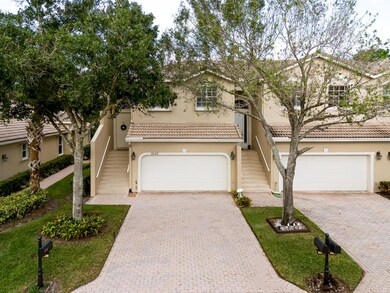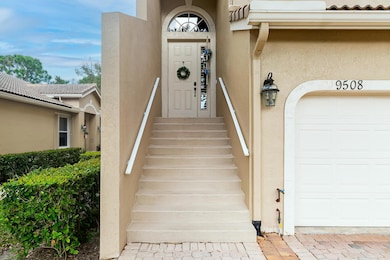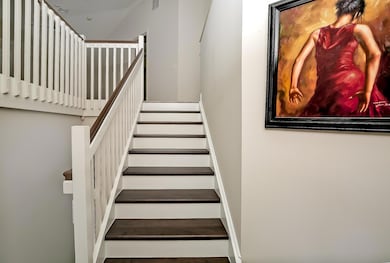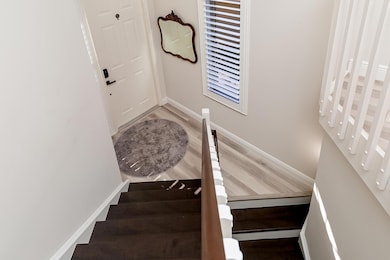
9508 Crooked Stick Ln Port Saint Lucie, FL 34986
The Reserve NeighborhoodEstimated payment $2,702/month
Highlights
- Golf Course Community
- Clubhouse
- High Ceiling
- Gated with Attendant
- Roman Tub
- Furnished
About This Home
This beautifully updated corner unit townhouse is a rare find, offering luxury features, custom details, and a prime location. Step into a spacious open floor plan with abundant natural light, thanks to the plantation shutters throughout the home. The property has been meticulously maintained, showcasing recent flooring updates and high-end finishes that set it apart. *NEW Whole house generator ensures uninterrupted comfort and peace of mind. *Custom Closets: ample, well-organized storage spaces in every room. *Luxury Finishes: high-quality materials and elegant details throughout with SS appliances. *Nature Preserve views: enjoy privacy and tranquility with beautiful green space. *Community Features: located in an exclusive , secure, community that offers resort-style living
Townhouse Details
Home Type
- Townhome
Est. Annual Taxes
- $1,700
Year Built
- Built in 2004
Lot Details
- 1,742 Sq Ft Lot
- Sprinkler System
HOA Fees
- $472 Monthly HOA Fees
Parking
- 2 Car Attached Garage
- Garage Door Opener
- Driveway
- On-Street Parking
Home Design
- Barrel Roof Shape
Interior Spaces
- 1,750 Sq Ft Home
- 2-Story Property
- Furnished
- Built-In Features
- High Ceiling
- Ceiling Fan
- Plantation Shutters
- Sliding Windows
- Entrance Foyer
- Combination Dining and Living Room
- Home Security System
- Washer and Dryer
Kitchen
- Breakfast Area or Nook
- Eat-In Kitchen
- Electric Range
- Microwave
- Ice Maker
- Dishwasher
- Disposal
Flooring
- Laminate
- Ceramic Tile
Bedrooms and Bathrooms
- 3 Bedrooms
- Split Bedroom Floorplan
- Closet Cabinetry
- Walk-In Closet
- Dual Sinks
- Roman Tub
- Separate Shower in Primary Bathroom
Outdoor Features
- Balcony
- Open Patio
Schools
- Bayshore Elementary School
- Manatee Academy K-8 Middle School
- Fort Pierce Central High School
Utilities
- Central Heating and Cooling System
- Underground Utilities
- Electric Water Heater
- Water Purifier
- Cable TV Available
Listing and Financial Details
- Assessor Parcel Number 332780400060003
- Seller Considering Concessions
Community Details
Overview
- Association fees include management, common areas, cable TV, ground maintenance, maintenance structure, pest control, pool(s), recreation facilities, reserve fund, sewer, security, trash, internet
- Built by Kolter Homes
- First Replat Pod 18 Pud I Subdivision, Cornwall Multi Level Floorplan
Amenities
- Clubhouse
- Billiard Room
- Community Library
- Community Wi-Fi
Recreation
- Golf Course Community
- Tennis Courts
- Community Basketball Court
- Pickleball Courts
- Community Pool
- Putting Green
- Trails
Security
- Gated with Attendant
- Resident Manager or Management On Site
- Card or Code Access
- Fire and Smoke Detector
Map
Home Values in the Area
Average Home Value in this Area
Tax History
| Year | Tax Paid | Tax Assessment Tax Assessment Total Assessment is a certain percentage of the fair market value that is determined by local assessors to be the total taxable value of land and additions on the property. | Land | Improvement |
|---|---|---|---|---|
| 2024 | $1,735 | $99,494 | -- | -- |
| 2023 | $1,735 | $96,597 | $0 | $0 |
| 2022 | $1,594 | $93,784 | $0 | $0 |
| 2021 | $1,578 | $91,053 | $0 | $0 |
| 2020 | $1,577 | $89,796 | $0 | $0 |
| 2019 | $4,129 | $176,200 | $0 | $176,200 |
| 2018 | $3,643 | $157,600 | $0 | $157,600 |
| 2017 | $3,643 | $180,300 | $0 | $180,300 |
| 2016 | $3,414 | $172,900 | $0 | $172,900 |
| 2015 | $2,913 | $114,400 | $10,000 | $104,400 |
| 2014 | $2,875 | $114,500 | $0 | $0 |
Property History
| Date | Event | Price | Change | Sq Ft Price |
|---|---|---|---|---|
| 02/19/2025 02/19/25 | Price Changed | $374,900 | -1.1% | $214 / Sq Ft |
| 12/02/2024 12/02/24 | For Sale | $379,000 | +72.3% | $217 / Sq Ft |
| 12/06/2019 12/06/19 | Sold | $220,000 | -4.3% | $126 / Sq Ft |
| 11/06/2019 11/06/19 | Pending | -- | -- | -- |
| 06/24/2019 06/24/19 | For Sale | $229,900 | -- | $131 / Sq Ft |
Deed History
| Date | Type | Sale Price | Title Company |
|---|---|---|---|
| Warranty Deed | $220,000 | Patch Reef Title Company Inc | |
| Warranty Deed | $310,000 | Chelsea Title Company | |
| Special Warranty Deed | $190,300 | Villager Title Llp |
Similar Homes in Port Saint Lucie, FL
Source: BeachesMLS
MLS Number: R11041680
APN: 33-27-804-0006-0003
- 9600 Crooked Stick Ln
- 9339 World Cup Way
- 9316 World Cup Way
- 9314 Wentworth Ln
- 9225 Wentworth Ln
- 10011 Perfect Dr
- 9918 Perfect Dr Unit 22
- 9894 Perfect Dr Unit 21
- 9851 Perfect Dr Unit 151
- 9847 Perfect Dr Unit 168
- 9887 Perfect Dr Unit 132
- 8111 Mulligan Cir
- 8100 Alister Place
- 8105 Alister Place
- 8264 Mulligan Cir Unit 2612
- 8255 Mulligan Cir Unit 3422
- 8332 Mulligan Cir Unit 2014
- 8910 Sandshot Ct Unit 5123
- 8290 Mulligan Cir Unit 2421
- 8258 Mulligan Cir Unit 2721
