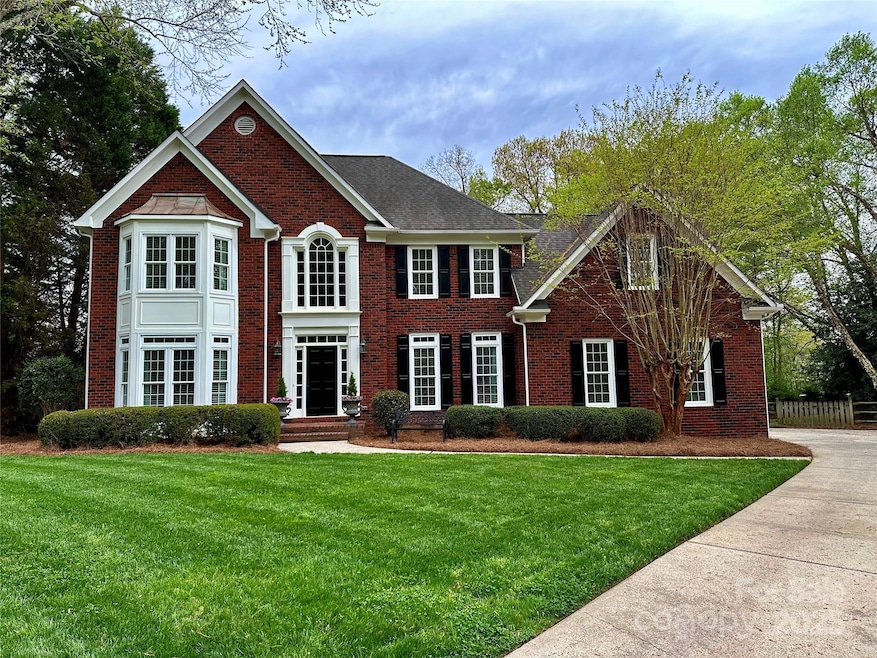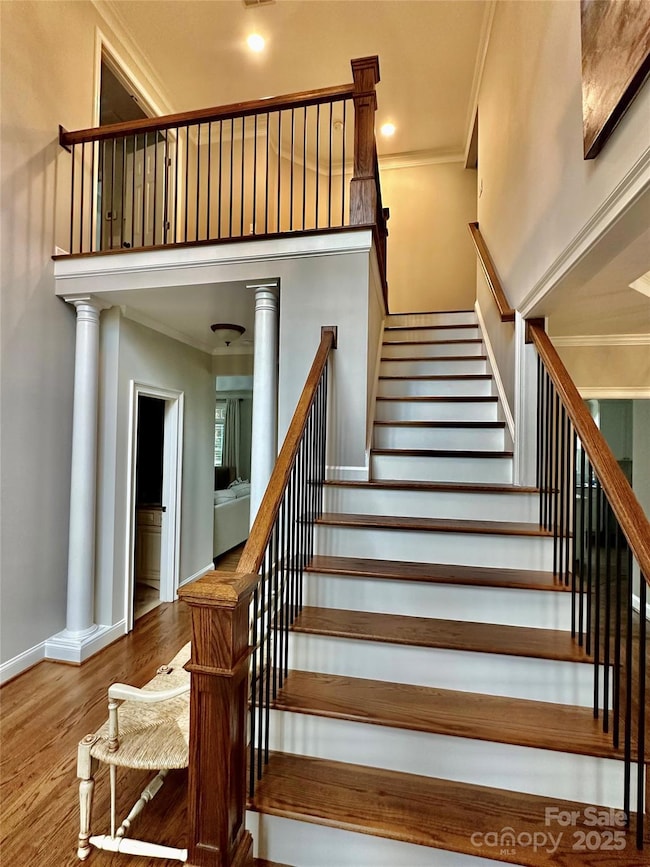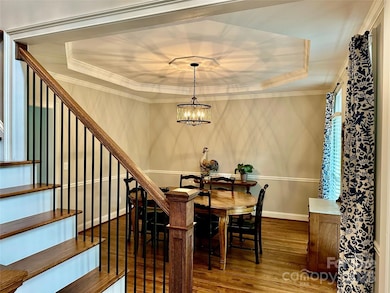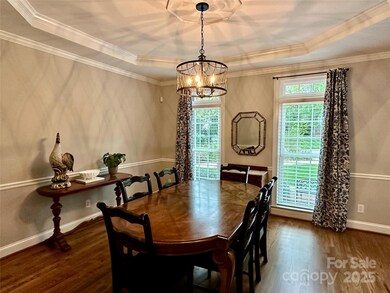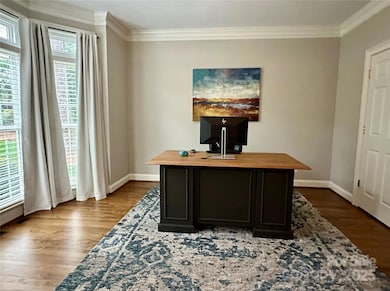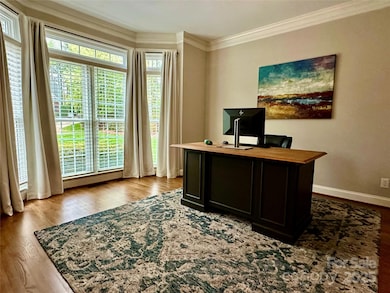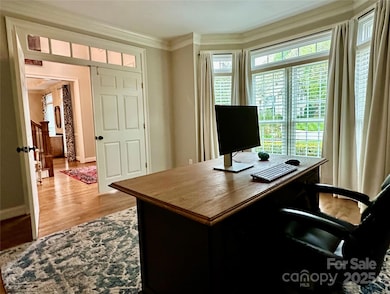
9508 Hayenridge Ct Huntersville, NC 28078
Estimated payment $5,359/month
Highlights
- Open Floorplan
- Clubhouse
- Wooded Lot
- Huntersville Elementary School Rated A-
- Deck
- Traditional Architecture
About This Home
Nestled in the heart of Huntersville's sought-after Hamptons neighborhood, this beautiful home is located on a quiet cul-de-sac just steps away from one of the two community pools, clubhouse, playground, and tennis courts. This home boasts 5 bedrooms, 3 full baths, and many upgrades including new windows in 2024. Kitchen has been completely updated with new cabinets, quartz countertops, new appliances and is open to breakfast area and family room. Other updates include the fully renovated primary bathroom with large soaking tub, tile shower with bench seat, new vanities and countertops. The hall bath also redone with new tub and tile surround, vanity, and timeless tile flooring. Out back is a deck and large patio with fire pit for entertaining overlooking a fenced back yard. Attached 2-car garage offers lots of overhead storage. With its unbeatable amenities and location, you will love this great neighborhood and beautiful home.
Listing Agent
Northcross Realty Brokerage Email: swatts@northcrossrealty.com License #151564
Home Details
Home Type
- Single Family
Est. Annual Taxes
- $4,551
Year Built
- Built in 1994
Lot Details
- Lot Dimensions are 93 x 159 x 152 x 183
- Cul-De-Sac
- Wood Fence
- Back Yard Fenced
- Irrigation
- Wooded Lot
- Property is zoned GR
HOA Fees
- $125 Monthly HOA Fees
Parking
- 2 Car Attached Garage
- Garage Door Opener
Home Design
- Traditional Architecture
- Brick Exterior Construction
- Hardboard
Interior Spaces
- 2-Story Property
- Open Floorplan
- Built-In Features
- Gas Fireplace
- Insulated Windows
- Family Room with Fireplace
- Crawl Space
- Pull Down Stairs to Attic
- Home Security System
- Washer and Electric Dryer Hookup
Kitchen
- Breakfast Bar
- Built-In Self-Cleaning Oven
- Electric Cooktop
- Down Draft Cooktop
- Microwave
- ENERGY STAR Qualified Dishwasher
- Disposal
Flooring
- Wood
- Tile
Bedrooms and Bathrooms
- Walk-In Closet
- 3 Full Bathrooms
- Garden Bath
Outdoor Features
- Deck
- Patio
- Fire Pit
Utilities
- Forced Air Zoned Heating and Cooling System
- Heating System Uses Natural Gas
- Underground Utilities
- Gas Water Heater
- Cable TV Available
Listing and Financial Details
- Assessor Parcel Number 00924352
Community Details
Overview
- Cedar Management Group Association
- Built by John Weiland Homes
- The Hamptons Subdivision
- Mandatory home owners association
Amenities
- Picnic Area
- Clubhouse
Recreation
- Tennis Courts
- Community Playground
- Community Pool
- Trails
Security
- Card or Code Access
Map
Home Values in the Area
Average Home Value in this Area
Tax History
| Year | Tax Paid | Tax Assessment Tax Assessment Total Assessment is a certain percentage of the fair market value that is determined by local assessors to be the total taxable value of land and additions on the property. | Land | Improvement |
|---|---|---|---|---|
| 2023 | $4,551 | $611,800 | $175,000 | $436,800 |
| 2022 | $3,715 | $414,200 | $110,000 | $304,200 |
| 2021 | $3,698 | $414,200 | $110,000 | $304,200 |
| 2020 | $3,673 | $414,200 | $110,000 | $304,200 |
| 2019 | $3,667 | $414,200 | $110,000 | $304,200 |
| 2018 | $4,052 | $349,300 | $90,000 | $259,300 |
| 2017 | $4,011 | $349,300 | $90,000 | $259,300 |
| 2016 | $4,007 | $349,300 | $90,000 | $259,300 |
| 2015 | $4,004 | $349,300 | $90,000 | $259,300 |
| 2014 | $4,002 | $0 | $0 | $0 |
Property History
| Date | Event | Price | Change | Sq Ft Price |
|---|---|---|---|---|
| 04/10/2025 04/10/25 | For Sale | $869,900 | -- | $278 / Sq Ft |
Deed History
| Date | Type | Sale Price | Title Company |
|---|---|---|---|
| Warranty Deed | $252,000 | -- | |
| Warranty Deed | $249,500 | -- |
Mortgage History
| Date | Status | Loan Amount | Loan Type |
|---|---|---|---|
| Open | $249,900 | New Conventional | |
| Closed | $189,400 | Credit Line Revolving | |
| Closed | $240,000 | Balloon | |
| Closed | $240,000 | Balloon | |
| Closed | $239,450 | Purchase Money Mortgage | |
| Previous Owner | $84,200 | Credit Line Revolving | |
| Previous Owner | $201,750 | Unknown | |
| Previous Owner | $199,600 | Adjustable Rate Mortgage/ARM |
Similar Homes in Huntersville, NC
Source: Canopy MLS (Canopy Realtor® Association)
MLS Number: 4244519
APN: 009-243-52
- 9904 Duane Ct
- 10319 Remembrance Trail
- 9743 Aegean Ct
- 16103 Greenfarm Rd
- 10101 Bayart Way
- 15323 Barnsbury Dr
- 9832 Sunriver Rd
- 14462 Holly Springs Dr
- 15604 Waterfront Dr
- 16607 Spruell St
- 16606 Spruell St
- 9849 Rich Hatchet Rd
- 14541 Holly Springs Dr
- 14632 Holly Springs Dr
- 12110 Anne Blount Alley
- 14955 Alexander Place Dr
- 14911 Barnsbury Dr
- 9901 Lariat Ct
- 15613 Glen Miro Dr
- 15236 Waterfront Dr
