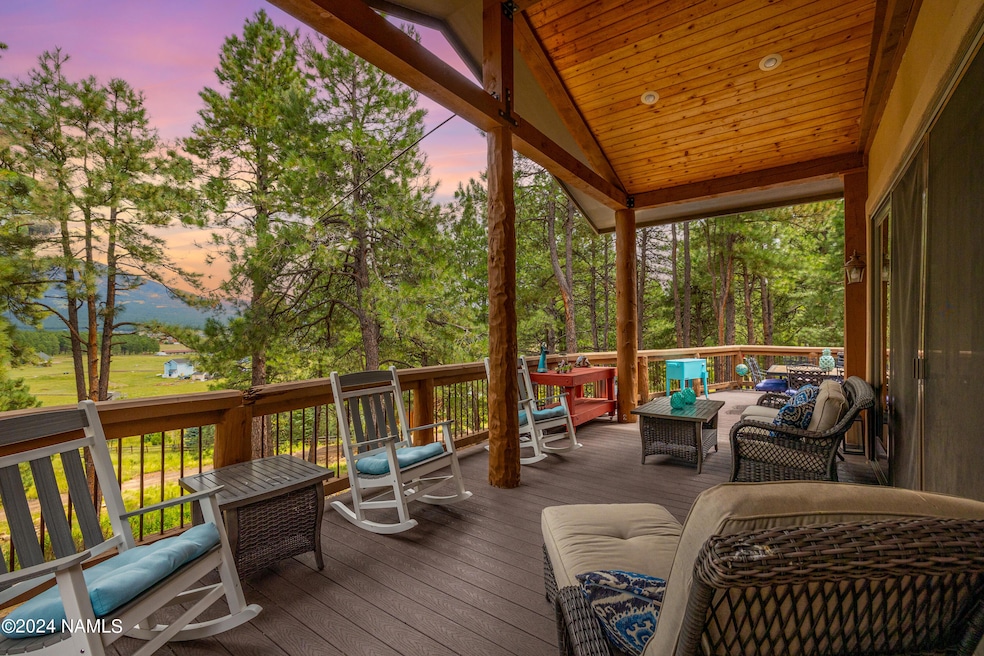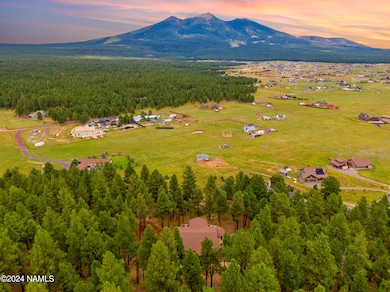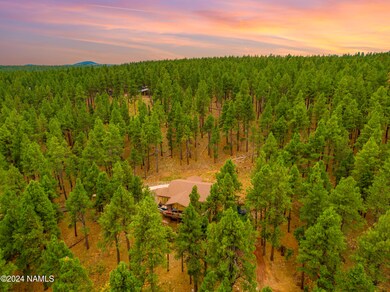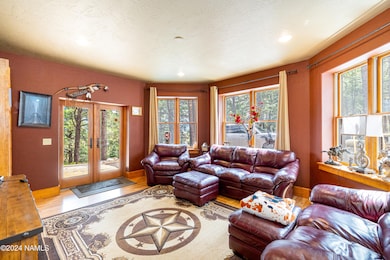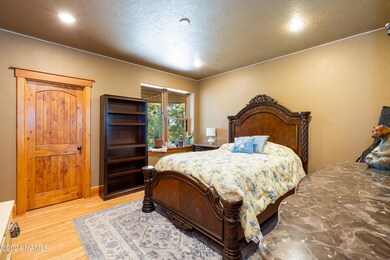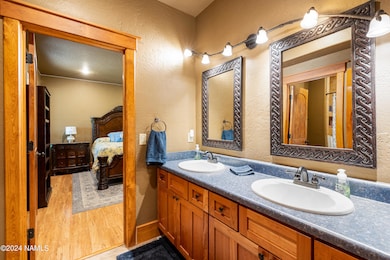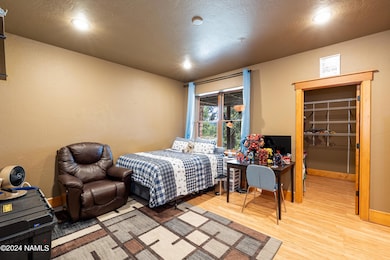
9508 W Hashknife Trail Flagstaff, AZ 86001
Fort Valley NeighborhoodHighlights
- Horses Allowed On Property
- RV Access or Parking
- Wood Flooring
- Sechrist Elementary School Rated A-
- Mountain View
- Walk-In Pantry
About This Home
As of November 2024Tucked away behind towering pines on a secluded ridge, this stunning 5-bedroom, 4-bathroom home offers unparalleled privacy and breathtaking views. Backing the National Forest on a picturesque 2-acre lot, this home is truly one of a kind. As you approach, the heated driveway welcomes you, providing a luxurious entrance to your own private retreat.
The main level features a primary bedroom with a luxurious, spa-like en-suite bathroom, complete with a large dual-head shower and built-in shelving in the walk-in closet. The heart of the home is the huge kitchen, equipped with a 6-burner cooktop and a double oven, a commercial-size refrigerator/freezer, and a walk-in pantry with space for an additional fridge. Enjoy outdoor living on the huge partially covered deck that spans across the living room, dining room, and primary bedroom. Imagine soaking in breathtaking views of the Flagstaff Peaks while sipping your morning coffee. The backyard, featuring newly added turf, provides a low-maintenance outdoor space perfect for relaxation and play.
The open layout seamlessly connects the kitchen, living room, and dining room, creating the perfect space for entertaining. Natural light floods the home, making it a warm and inviting atmosphere.
Downstairs, discover a versatile family or game room, complete with a walk-out basement and its own private covered patio! This level also features three additional bedrooms, each with generous closets and en-suite bathrooms. The entire house is equipped with an underfloor hydronic heating system, with each bedroom having its own thermostat for personalized comfort. A backup generator system ensures you're always prepared. Other highlights include two laundry rooms and a new roof installed just three years ago. The extra-wide garage is a standout feature, offering a convenient drive-thru option plus an additional single bay, making it ideal for those with multiple vehicles or storage needs. This home is as efficient as it is comfortable! Whether you're looking for a private retreat or a stunning space to entertain, this home offers the best of both worlds, elevate your lifestyle and make this home yours while it's still available!
Home Details
Home Type
- Single Family
Est. Annual Taxes
- $5,996
Year Built
- Built in 2007
Lot Details
- 2 Acre Lot
- Cul-De-Sac
- Rural Setting
- Dog Run
- Hillside Location
Parking
- 4 Car Attached Garage
- RV Access or Parking
Property Views
- Mountain
- Forest
Home Design
- Wood Frame Construction
- Asphalt Shingled Roof
- Stucco
Interior Spaces
- 4,476 Sq Ft Home
- Multi-Level Property
- Ceiling Fan
- Gas Fireplace
- Double Pane Windows
- Walk-Out Basement
Kitchen
- Breakfast Bar
- Walk-In Pantry
- Double Oven
- Gas Range
- Microwave
- Kitchen Island
Flooring
- Wood
- Carpet
- Ceramic Tile
Bedrooms and Bathrooms
- 5 Bedrooms
- 4 Bathrooms
Horse Facilities and Amenities
- Horses Allowed On Property
Utilities
- Cooling Available
- Hydronic Heating System
- Heating System Uses Propane
- Propane
- Cistern
- Phone Available
- Cable TV Available
Community Details
- Property has a Home Owners Association
Listing and Financial Details
- Assessor Parcel Number 30042007h
Map
Home Values in the Area
Average Home Value in this Area
Property History
| Date | Event | Price | Change | Sq Ft Price |
|---|---|---|---|---|
| 11/04/2024 11/04/24 | Sold | $1,775,000 | +7.6% | $397 / Sq Ft |
| 10/06/2024 10/06/24 | Pending | -- | -- | -- |
| 08/29/2024 08/29/24 | For Sale | $1,650,000 | +85.4% | $369 / Sq Ft |
| 09/05/2019 09/05/19 | Sold | $890,000 | -4.9% | $203 / Sq Ft |
| 06/18/2019 06/18/19 | For Sale | $936,135 | -- | $213 / Sq Ft |
Tax History
| Year | Tax Paid | Tax Assessment Tax Assessment Total Assessment is a certain percentage of the fair market value that is determined by local assessors to be the total taxable value of land and additions on the property. | Land | Improvement |
|---|---|---|---|---|
| 2024 | $6,293 | $119,540 | -- | -- |
| 2023 | $5,996 | $90,770 | $0 | $0 |
| 2022 | $5,481 | $81,185 | $0 | $0 |
| 2021 | $5,284 | $79,280 | $0 | $0 |
| 2020 | $5,088 | $68,070 | $0 | $0 |
| 2019 | $5,519 | $63,552 | $0 | $0 |
| 2018 | $5,336 | $55,906 | $0 | $0 |
| 2017 | $5,103 | $51,551 | $0 | $0 |
| 2016 | $5,042 | $46,252 | $0 | $0 |
| 2015 | $4,751 | $45,029 | $0 | $0 |
Mortgage History
| Date | Status | Loan Amount | Loan Type |
|---|---|---|---|
| Previous Owner | $548,250 | New Conventional | |
| Previous Owner | $130,000 | Credit Line Revolving | |
| Previous Owner | $150,000 | Credit Line Revolving | |
| Previous Owner | $667,500 | New Conventional | |
| Previous Owner | $648,000 | New Conventional | |
| Previous Owner | $100,000 | Credit Line Revolving | |
| Previous Owner | $417,000 | New Conventional | |
| Previous Owner | $417,000 | New Conventional |
Deed History
| Date | Type | Sale Price | Title Company |
|---|---|---|---|
| Warranty Deed | $1,775,000 | Wfg National Title Insurance C | |
| Warranty Deed | $1,775,000 | Wfg National Title Insurance C | |
| Warranty Deed | $890,000 | Pioneer Title Agency Inc | |
| Warranty Deed | $810,000 | Pioneer Title Agency | |
| Interfamily Deed Transfer | -- | Stewart Title & Trust Of Pho | |
| Special Warranty Deed | $485,000 | Lawyers Title Of Arizona | |
| Trustee Deed | $526,500 | Accommodation |
Similar Homes in Flagstaff, AZ
Source: Northern Arizona Association of REALTORS®
MLS Number: 198109
APN: 300-42-007H
- 9455 W Antoinette Way
- 9415 W Antoinette Way
- 9245 Coyote Pass
- 9245 Coyote Pass --
- 9050 W Antoinette Way
- 8203 W Roundup Trail
- 7371 W Dreamview Trail
- 7050b Moroni Dr Unit 1
- 6645 W Leonard Ln
- 7015 Pettistree Ln
- 6600 W Suzette Ln
- 8815 Vista Peak Way Unit 39
- 6888 Blue Mountain Trail
- 7199 N Snow Bowl Rd Unit 1
- 7199 N Snow Bowl Rd
- 8725 N Chimney Springs Trail
- 8225 Harmony Ln
- 8914 Ranch at the Peaks Way
- 9290 Ranch at the Peaks Way Unit 12
- 4621 Deer Springs Dr
