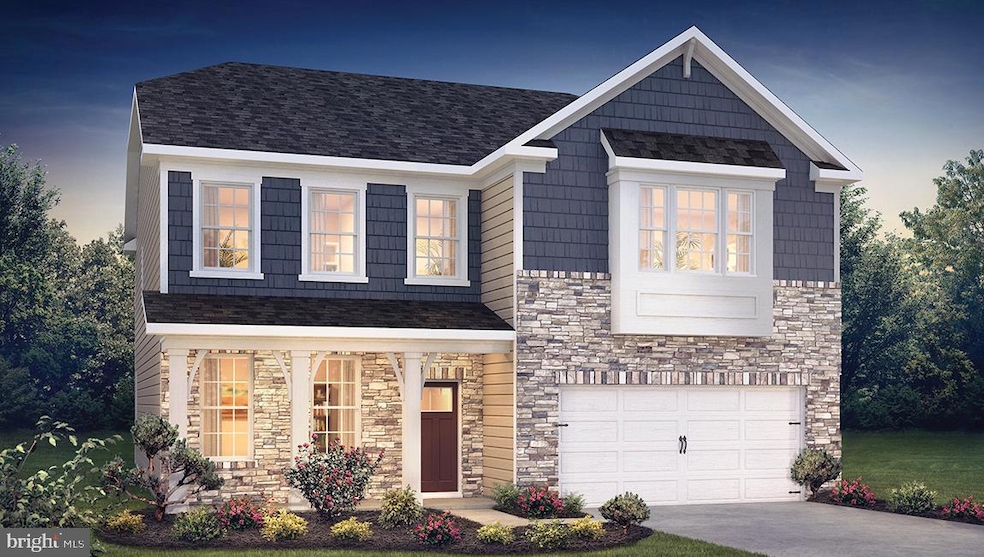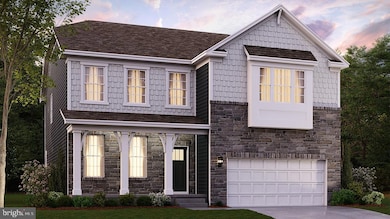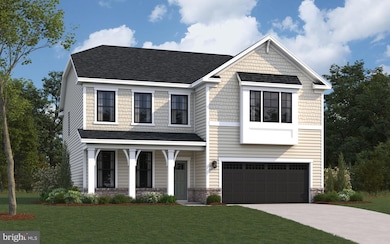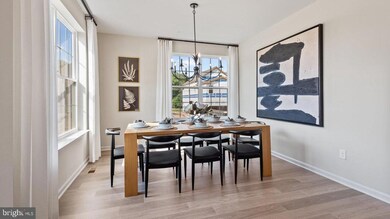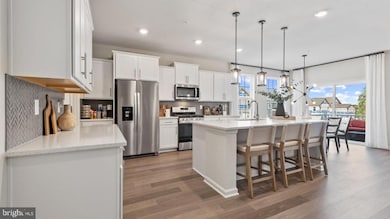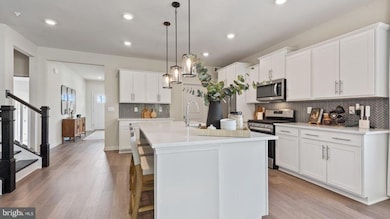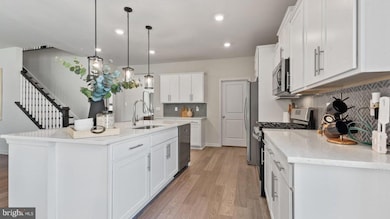
9509 Bolton Farm Ln North Laurel, MD 20723
North Laurel NeighborhoodEstimated payment $6,966/month
Highlights
- New Construction
- Colonial Architecture
- Great Room
- Gorman Crossing Elementary School Rated A
- Recreation Room
- Open Floorplan
About This Home
East Facing Summit! Extended delivery home with an estimated July 2025 delivery. Over 3,900 finished sq feet, 6 bedroom, 5 full bathrooms! Our most popular, largest, and most desirable floorplan.
Are you obsessed with watching HGTV and wishing your home gave Joanna and Chip vibes? Then look no further than this home! An on trend farmhouse exterior, complete with front porch, and black trim windows, this home and its curb appeal gives you all the feels! But it does not stop there! The inside is breathtaking and a showstopper than leaves nothing to be desired. The front level is complete will wall to wall luxury plank floors; an entertainer’s dream kitchen accentuated with stainless steel appliances, quartz countertops, and a trendy subway tile backsplash. The owner’s suite oozes luxury with an on-suite bathroom fit for a spa, complete with a walk-in shower and soaking tub, dual vanities and walk in closet. Three more bedrooms and two full bathrooms round out the second floor. The basement is finished with a rec room, bedroom, and full bathroom. This home has everything!
Contact us today to schedule a showing and to ask about the details of this home.
Home Details
Home Type
- Single Family
Year Built
- Built in 2025 | New Construction
Lot Details
- 7,500 Sq Ft Lot
- Property is in excellent condition
HOA Fees
- $73 Monthly HOA Fees
Parking
- 2 Car Attached Garage
- Front Facing Garage
Home Design
- Colonial Architecture
- Brick Exterior Construction
- Frame Construction
- Spray Foam Insulation
- Architectural Shingle Roof
- Shingle Siding
- Stone Siding
- Vinyl Siding
- Passive Radon Mitigation
- Stick Built Home
Interior Spaces
- Property has 2 Levels
- Ceiling height of 9 feet or more
- Vinyl Clad Windows
- Insulated Windows
- Sliding Doors
- Entrance Foyer
- Great Room
- Open Floorplan
- Dining Room
- Recreation Room
- Bonus Room
Kitchen
- Breakfast Area or Nook
- Gas Oven or Range
- Freezer
- Ice Maker
- Dishwasher
- Stainless Steel Appliances
- Disposal
Flooring
- Carpet
- Vinyl
Bedrooms and Bathrooms
- En-Suite Primary Bedroom
Laundry
- Laundry Room
- Laundry on upper level
- Washer and Dryer Hookup
Finished Basement
- Basement Fills Entire Space Under The House
- Walk-Up Access
- Basement Windows
Home Security
- Carbon Monoxide Detectors
- Fire and Smoke Detector
- Fire Sprinkler System
Eco-Friendly Details
- Energy-Efficient Windows with Low Emissivity
Utilities
- Central Heating and Cooling System
- Vented Exhaust Fan
- Electric Water Heater
Community Details
- Built by D. R. Horton homes
- Beechwood Manor Subdivision, Summit Floorplan
Listing and Financial Details
- Assessor Parcel Number 1406605112
Map
Home Values in the Area
Average Home Value in this Area
Property History
| Date | Event | Price | Change | Sq Ft Price |
|---|---|---|---|---|
| 03/09/2025 03/09/25 | For Sale | $1,047,388 | -- | $262 / Sq Ft |
Similar Homes in the area
Source: Bright MLS
MLS Number: MDHW2050226
- 9504 Bolton Farm Ln
- 9524 Bolton Farm Ln
- 9516 Bolton Farm Ln
- 9500 Bolton Farm Ln
- 9508 Bolton Farm Ln
- 9532 Bolton Farm Ln
- 9512 Bolton Farm Ln
- 9505 Bolton Farm Ln
- 9509 Bolton Farm Ln
- 9525 Bolton Farm Rd
- 9541 Bolton Farm Rd
- 9544 Bolton Farm Rd
- 9119 River Hill Rd
- 10117 High Ridge Rd
- 9151 River Hill Rd
- 9545 Bolton Farm Rd
- 10109 Wilnor Way
- 10110 Stansfield Rd
- 9083 Old Scaggsville Rd
- 9140 Grant Ave
