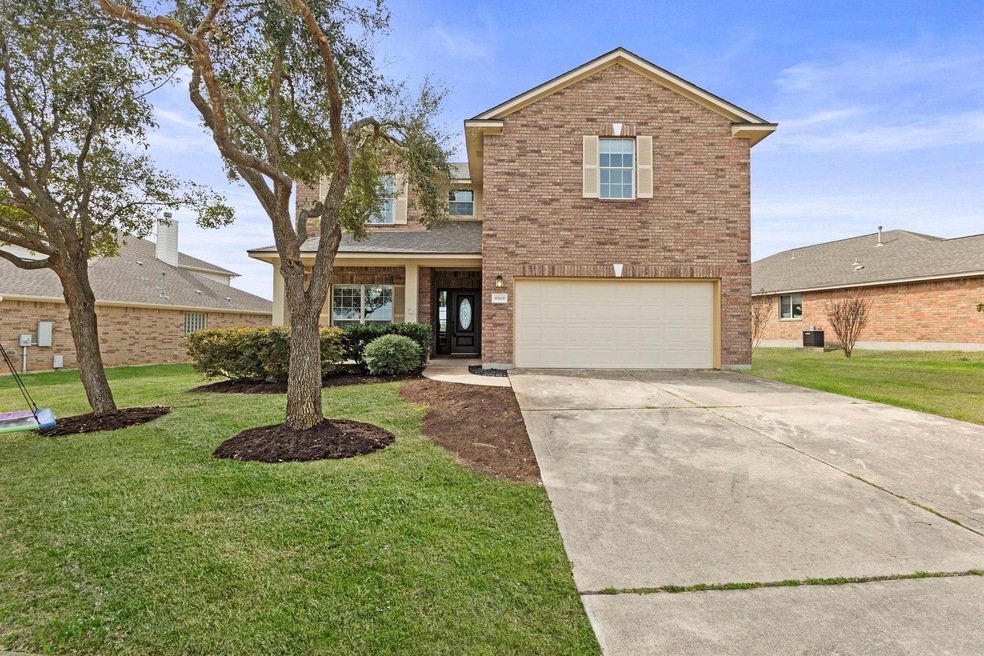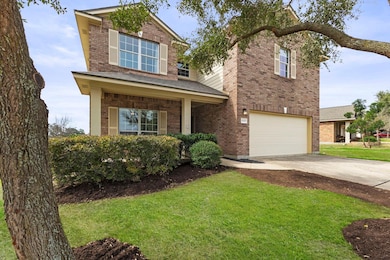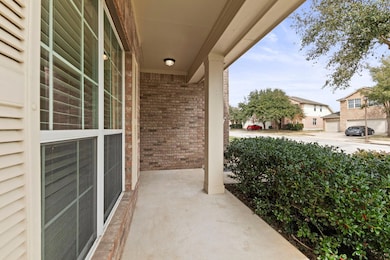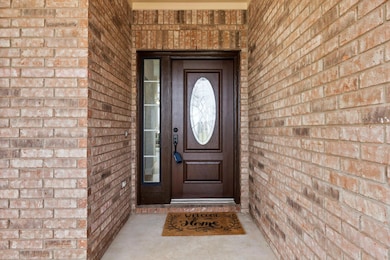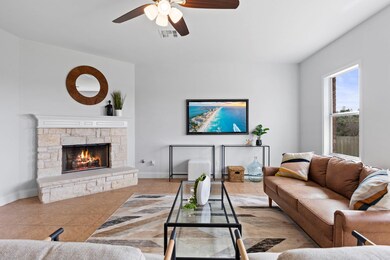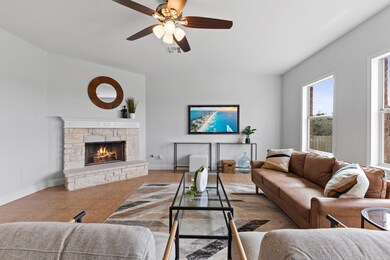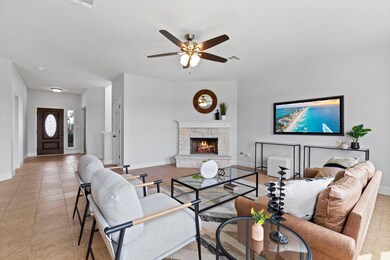9509 Bromsgrove Dr Austin, TX 78717
Avery Ranch NeighborhoodHighlights
- Golf Course Community
- Clubhouse
- Adjacent to Greenbelt
- Elsa England Elementary School Rated A
- Wooded Lot
- Park or Greenbelt View
About This Home
Welcome to 9509 Bromsgrove Dr. This charming property offers the perfect blend of comfort and convenience in a vibrant community. Located in a prime area of Austin, residents enjoy easy access to top-rated schools, bustling shopping centers, and scenic parks. With its close proximity to major highways, commuting to downtown Austin or nearby tech hubs is a breeze. This sought-after neighborhood boasts a friendly atmosphere, ideal for families and professionals alike. Don't miss the opportunity to experience the best of Austin living at 9509 Bromsgrove Dr!
Three options for submitting application: a. PREFERRED METHOD: Complete application online at https://512re.rentvine.com/public/apply?unitID=1102 b. Drop off docs/payment in envelope marked with Hendricks Real Estate, Box #45, at Postmark’d (9600 Escarpment Blvd #745, next to Starbucks/across Escarpment from HEB on Slaughter Lane just west of MoPac) and notify Hendricks Real Estate that an app has been submitted Please make sure to review the screening criteria here: https://www.512re.com/tenant-selection-criteria
Home Details
Home Type
- Single Family
Est. Annual Taxes
- $11,458
Year Built
- Built in 2006
Lot Details
- 9,888 Sq Ft Lot
- Adjacent to Greenbelt
- Cul-De-Sac
- Northeast Facing Home
- Privacy Fence
- Wood Fence
- Sprinkler System
- Wooded Lot
Parking
- 2 Car Garage
- Single Garage Door
Home Design
- Brick Exterior Construction
- Slab Foundation
- Frame Construction
- Composition Roof
- Masonry Siding
- HardiePlank Type
Interior Spaces
- 2,646 Sq Ft Home
- 2-Story Property
- Ceiling Fan
- Double Pane Windows
- Entrance Foyer
- Family Room with Fireplace
- Multiple Living Areas
- Dining Area
- Park or Greenbelt Views
Kitchen
- Free-Standing Gas Oven
- Gas Range
- Free-Standing Range
- Microwave
- Dishwasher
- Granite Countertops
- Disposal
Flooring
- Tile
- Vinyl
Bedrooms and Bathrooms
- 4 Bedrooms
- Walk-In Closet
- Double Vanity
Home Security
- Home Security System
- Fire and Smoke Detector
Outdoor Features
- Covered patio or porch
- Rain Gutters
Schools
- Patsy Sommer Elementary School
- Cedar Valley Middle School
- Mcneil High School
Utilities
- Central Heating and Cooling System
- Vented Exhaust Fan
- Heating System Uses Natural Gas
- Natural Gas Connected
- ENERGY STAR Qualified Water Heater
Listing and Financial Details
- Security Deposit $2,900
- Tenant pays for all utilities
- 12 Month Lease Term
- $68 Application Fee
- Assessor Parcel Number 163094000B0046
- Tax Block B
Community Details
Overview
- Property has a Home Owners Association
- Avery South Sec 02 Ph 06 Subdivision
- Property managed by Hendricks Real Estate
Amenities
- Community Barbecue Grill
- Picnic Area
- Common Area
- Clubhouse
- Community Mailbox
Recreation
- Golf Course Community
- Tennis Courts
- Sport Court
- Community Playground
- Community Pool
- Park
- Dog Park
- Trails
Pet Policy
- Pet Deposit $300
- Dogs and Cats Allowed
- Breed Restrictions
Map
Source: Unlock MLS (Austin Board of REALTORS®)
MLS Number: 6039306
APN: R470639
- 9609 Castle Pines Dr
- 15804 Edenderry Dr
- 9624 Morgan Creek Dr
- 9716 Spanish Wells Dr
- 9701 Mcknight Loop
- 15617 Pumpkin Ridge Dr
- 14300 Mccoy Loop Unit 21
- 15018 Calaveras Dr
- 15417 Bandon Dr
- 15512 Bandon Dr
- 15408 Prestancia Dr
- 15420 Brodick Dr
- 15012 Galena Dr
- 10005 Whitley Bay Dr
- 10517 Roy Butler Dr
- 8603 Tomah Dr
- 10408 Medinah Greens Dr
- 15819 W Dorman Dr
- 8410 Cambria Dr
- 14815 Avery Ranch Blvd Unit 1203
