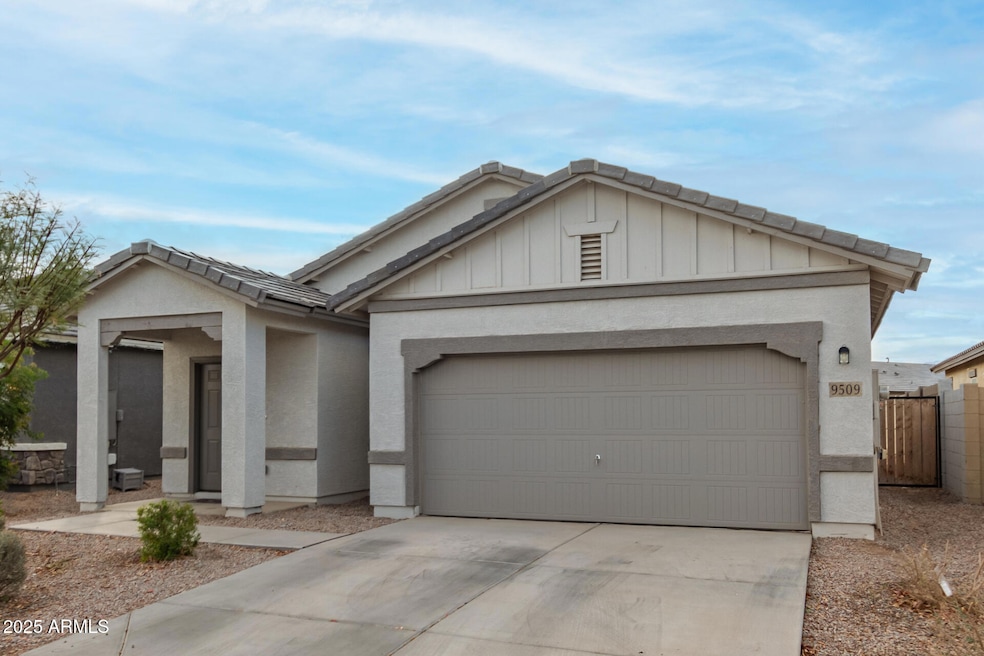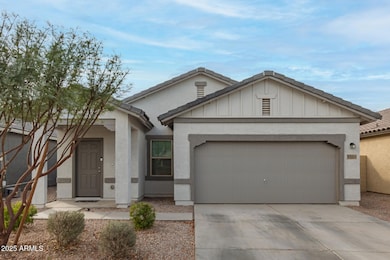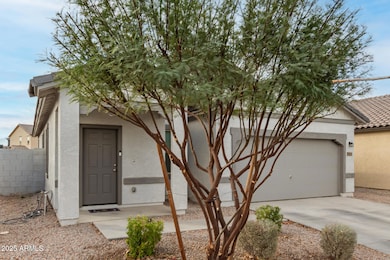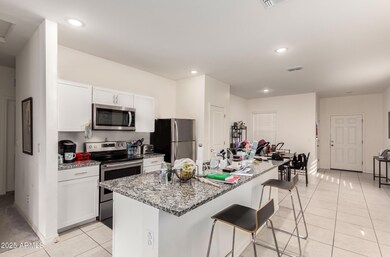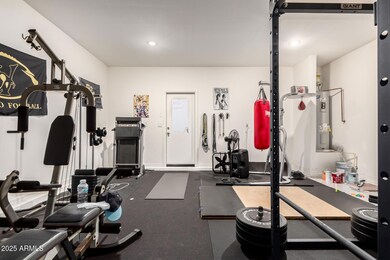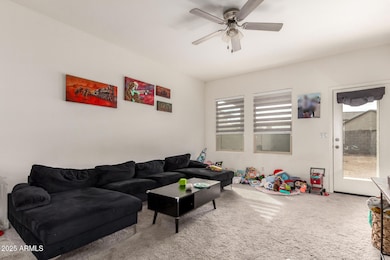
9509 W Illini St Tolleson, AZ 85353
Estrella Village NeighborhoodEstimated payment $2,489/month
Highlights
- Granite Countertops
- Double Pane Windows
- Community Playground
- Eat-In Kitchen
- Cooling Available
- Tile Flooring
About This Home
Built in 2022, this bright and inviting 3-bedroom, 2-bath home features modern white cabinets and sleek white granite countertops, the open floor plan is perfect for everyday living. The epoxy-coated garage floors add durability and style, while the backyard offers a blank canvas ready for your personal touch. Located near Target and other retail spots, enjoy both convenience and tranquility in this thriving Tolleson neighborhood. This is your chance to own a practically brand-new home with endless potential. Schedule your tour today!
Home Details
Home Type
- Single Family
Est. Annual Taxes
- $1,958
Year Built
- Built in 2022
Lot Details
- 5,175 Sq Ft Lot
- Desert faces the front of the property
- Block Wall Fence
HOA Fees
- $70 Monthly HOA Fees
Parking
- 2 Car Garage
Home Design
- Wood Frame Construction
- Tile Roof
- Stucco
Interior Spaces
- 1,402 Sq Ft Home
- 1-Story Property
- Double Pane Windows
- Washer and Dryer Hookup
Kitchen
- Eat-In Kitchen
- Built-In Microwave
- Granite Countertops
Flooring
- Carpet
- Tile
Bedrooms and Bathrooms
- 3 Bedrooms
- Primary Bathroom is a Full Bathroom
- 2 Bathrooms
Schools
- Union Elementary School
- Hurley Ranch Elementary Middle School
- Tolleson Union High School
Utilities
- Cooling Available
- Heating System Uses Natural Gas
- High Speed Internet
- Cable TV Available
Listing and Financial Details
- Tax Lot 105
- Assessor Parcel Number 101-28-849
Community Details
Overview
- Association fees include ground maintenance
- Villages @ Accomazzo Association, Phone Number (480) 422-0888
- Built by STARLIGHT HOMES
- Jacquelynn Ranch Phase I Subdivision
Recreation
- Community Playground
- Bike Trail
Map
Home Values in the Area
Average Home Value in this Area
Tax History
| Year | Tax Paid | Tax Assessment Tax Assessment Total Assessment is a certain percentage of the fair market value that is determined by local assessors to be the total taxable value of land and additions on the property. | Land | Improvement |
|---|---|---|---|---|
| 2025 | $1,958 | $16,063 | -- | -- |
| 2024 | $1,931 | $15,298 | -- | -- |
| 2023 | $1,931 | $25,560 | $5,110 | $20,450 |
| 2022 | $199 | $2,145 | $2,145 | $0 |
| 2021 | $182 | $2,175 | $2,175 | $0 |
Property History
| Date | Event | Price | Change | Sq Ft Price |
|---|---|---|---|---|
| 04/12/2025 04/12/25 | Price Changed | $405,000 | -1.2% | $289 / Sq Ft |
| 03/15/2025 03/15/25 | Price Changed | $409,999 | -2.4% | $292 / Sq Ft |
| 02/17/2025 02/17/25 | For Sale | $420,000 | +5.0% | $300 / Sq Ft |
| 08/25/2022 08/25/22 | Sold | $399,990 | 0.0% | $285 / Sq Ft |
| 07/08/2022 07/08/22 | For Sale | $399,990 | -- | $285 / Sq Ft |
Deed History
| Date | Type | Sale Price | Title Company |
|---|---|---|---|
| Special Warranty Deed | $399,990 | First American Title | |
| Warranty Deed | $1,820,040 | First American Title |
Mortgage History
| Date | Status | Loan Amount | Loan Type |
|---|---|---|---|
| Open | $392,744 | FHA |
Similar Homes in Tolleson, AZ
Source: Arizona Regional Multiple Listing Service (ARMLS)
MLS Number: 6821921
APN: 101-28-849
- 9539 W Agora Ln
- 9622 W Agora Ln
- 9406 W Elwood St
- 9631 W Albeniz Place
- 9343 W Atlantis Way
- 4112 S 96th Dr
- 9310 W Atlantis Way
- 9612 W Trumbull Rd
- 9745 W Agora Ln
- 9808 W Agora Ln
- 9816 W Agora Ln
- 9815 W Agora Ln
- 9819 W Agora Ln
- 9823 W Agora Ln
- 9522 W Luxton Ln
- 9526 W Luxton Ln
- 9530 W Luxton Ln
- 9832 W Agora Ln
- 9836 W Agora Ln
- 9840 W Agora Ln
