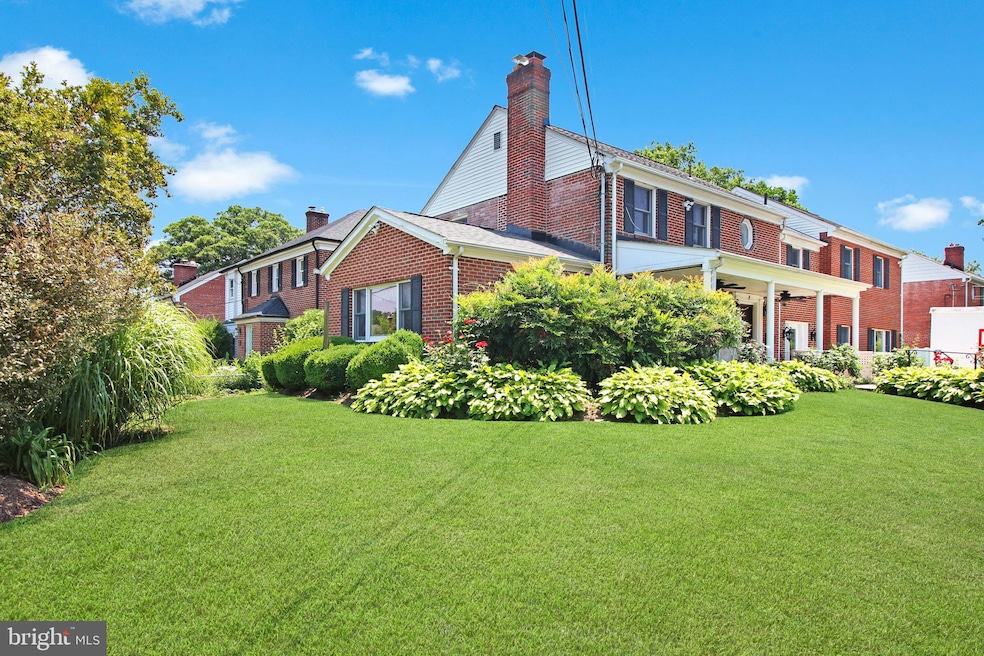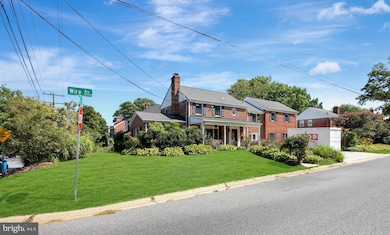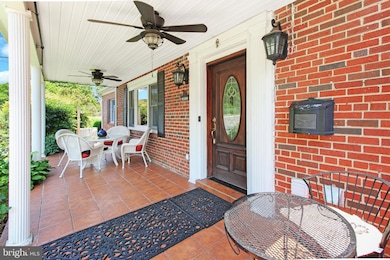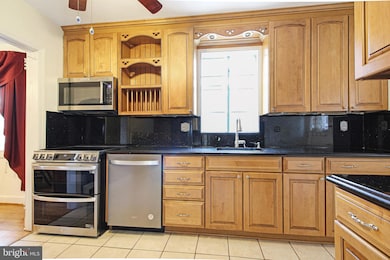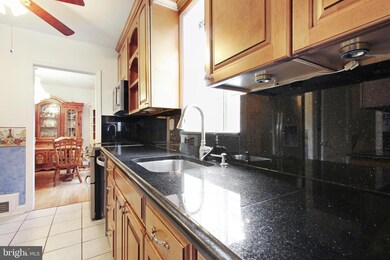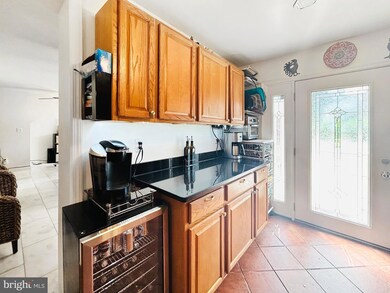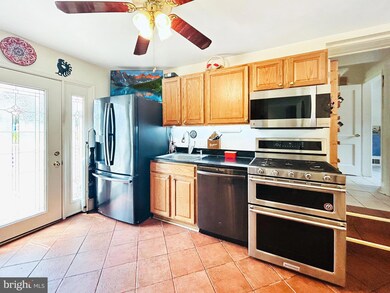
9509 Wire Ave Silver Spring, MD 20901
Indian Spring NeighborhoodHighlights
- Second Kitchen
- Spa
- Open Floorplan
- Highland View Elementary School Rated A
- Gourmet Galley Kitchen
- Dual Staircase
About This Home
As of November 2024Unique expanded corner single family home. This all-brick colonial home, nestled on a prime corner lot, radiates charm and versatility. With 7 spacious bedrooms, 4.5 bathrooms, and countless modern amenities, this home is perfect for your family's needs. The picturesque front yard, beautifully landscaped with beautiful roses, heightens your loving emotion. An expansive covered front porch invites you to relax and enjoy time with loved ones.
The main level boasts an updated kitchen for the aspiring chef, an oversized living room with a cozy marble wood-burning fireplace, a formal dining room, and a versatile bonus study/sitting room. Upstairs, you'll find 4 bedrooms and two bathrooms, including a primary bedroom with an en suite bathroom for ultimate convenience. The upper level features a full suite with its own well-appointed kitchen, granite countertops, large pantry, and dining area. This suite includes a generously sized bedroom with a walk-in closet and in-suite bathroom, offering private front and rear entrances – an ideal in-law suite!
The expansive basement features a spacious great room, washer and dryer, an additional refrigerator, and two electric panels, providing ample space and functionality. Recent updates include a roof that is 3 years old, a water heater replaced in 2018, an HVAC system updated in 2023, and most appliances within 2 years old. The home also boasts a 300 amp electrical panel.
The fully fenced backyard is a private oasis, complete with an extensive patio, hot tub, and an all-brick oversized shed. Parking is effortless with a 4-car driveway and ample on-street and off-street options. Conveniently located near major highways such as US-29, I-495, and I-95, your commute is a breeze. Plus, the vibrant attractions of Four Corners, downtown Silver Spring, and the metro are just a short drive away.
Don't miss out on this extraordinary opportunity! Schedule your private tour today and fall in love with this remarkable property. Contact us now to make this home yours!
Home Details
Home Type
- Single Family
Est. Annual Taxes
- $2,024
Year Built
- Built in 1948 | Remodeled in 2003
Lot Details
- 7,500 Sq Ft Lot
- Vinyl Fence
- Chain Link Fence
- Landscaped
- Extensive Hardscape
- Corner Lot
- Back, Front, and Side Yard
- Property is zoned R60
Home Design
- Colonial Architecture
- Brick Exterior Construction
- Block Foundation
- Plaster Walls
- Architectural Shingle Roof
Interior Spaces
- Property has 3 Levels
- Open Floorplan
- Dual Staircase
- Built-In Features
- Crown Molding
- Ceiling Fan
- Skylights
- Wood Burning Fireplace
- Marble Fireplace
- Double Hung Windows
- Bay Window
- Wood Frame Window
- Family Room Off Kitchen
- Living Room
- Formal Dining Room
- Bonus Room
Kitchen
- Gourmet Galley Kitchen
- Second Kitchen
- Gas Oven or Range
- Built-In Microwave
- Extra Refrigerator or Freezer
- Dishwasher
- Stainless Steel Appliances
- Upgraded Countertops
- Disposal
Flooring
- Wood
- Marble
- Ceramic Tile
Bedrooms and Bathrooms
- En-Suite Bathroom
- Walk-In Closet
- Whirlpool Bathtub
- Bathtub with Shower
- Walk-in Shower
Laundry
- Dryer
- Washer
Partially Finished Basement
- Heated Basement
- Walk-Up Access
- Connecting Stairway
- Interior and Exterior Basement Entry
- Space For Rooms
- Laundry in Basement
- Basement Windows
Home Security
- Carbon Monoxide Detectors
- Fire and Smoke Detector
Parking
- 4 Parking Spaces
- 4 Driveway Spaces
- On-Street Parking
- Off-Street Parking
Accessible Home Design
- Roll-in Shower
- Grab Bars
Outdoor Features
- Spa
- Patio
- Exterior Lighting
- Shed
- Porch
Utilities
- Forced Air Heating and Cooling System
- Vented Exhaust Fan
- 150 Amp Service
- 60 Gallon+ Natural Gas Water Heater
Community Details
- No Home Owners Association
- Indian Spring Terrace Subdivision
Listing and Financial Details
- Assessor Parcel Number 161301015575
Map
Home Values in the Area
Average Home Value in this Area
Property History
| Date | Event | Price | Change | Sq Ft Price |
|---|---|---|---|---|
| 11/22/2024 11/22/24 | Sold | $880,000 | +0.6% | $263 / Sq Ft |
| 10/17/2024 10/17/24 | Pending | -- | -- | -- |
| 09/23/2024 09/23/24 | For Sale | $875,000 | -- | $261 / Sq Ft |
Tax History
| Year | Tax Paid | Tax Assessment Tax Assessment Total Assessment is a certain percentage of the fair market value that is determined by local assessors to be the total taxable value of land and additions on the property. | Land | Improvement |
|---|---|---|---|---|
| 2024 | $8,417 | $667,600 | $263,000 | $404,600 |
| 2023 | $7,471 | $647,433 | $0 | $0 |
| 2022 | $5,056 | $627,267 | $0 | $0 |
| 2021 | $6,370 | $607,100 | $263,000 | $344,100 |
| 2020 | $6,370 | $589,967 | $0 | $0 |
| 2019 | $6,145 | $572,833 | $0 | $0 |
| 2018 | $5,936 | $555,700 | $215,400 | $340,300 |
| 2017 | $5,878 | $543,100 | $0 | $0 |
| 2016 | -- | $530,500 | $0 | $0 |
| 2015 | $5,878 | $517,900 | $0 | $0 |
| 2014 | $5,878 | $517,900 | $0 | $0 |
Mortgage History
| Date | Status | Loan Amount | Loan Type |
|---|---|---|---|
| Open | $836,000 | New Conventional | |
| Closed | $836,000 | New Conventional | |
| Previous Owner | $393,000 | Stand Alone Second |
Deed History
| Date | Type | Sale Price | Title Company |
|---|---|---|---|
| Deed | $880,000 | Cardinal Title | |
| Deed | $880,000 | Cardinal Title | |
| Deed | $102,744 | -- | |
| Deed | $102,744 | -- |
Similar Homes in Silver Spring, MD
Source: Bright MLS
MLS Number: MDMC2149682
APN: 13-01015575
- 9707 Fairway Ave
- 201 Franklin Ave
- 9602 Garwood St
- 9704 Hastings Dr
- 3 Melbourne Ave
- 9411 Garwood St
- 122 Hamilton Ave
- 9307 Biltmore Dr
- 9123 Eton Rd
- 9238 Three Oaks Dr
- 9226 Three Oaks Dr
- 9202 Worth Ave
- 9201 Three Oaks Dr
- 9138 Eton Rd
- 9207 Whitney St
- 9704 Lorain Ave
- 9906 Rogart Rd
- 9817 Cherry Tree Ln
- 209 Saint Lawrence Dr
- 221 Williamsburg Dr
