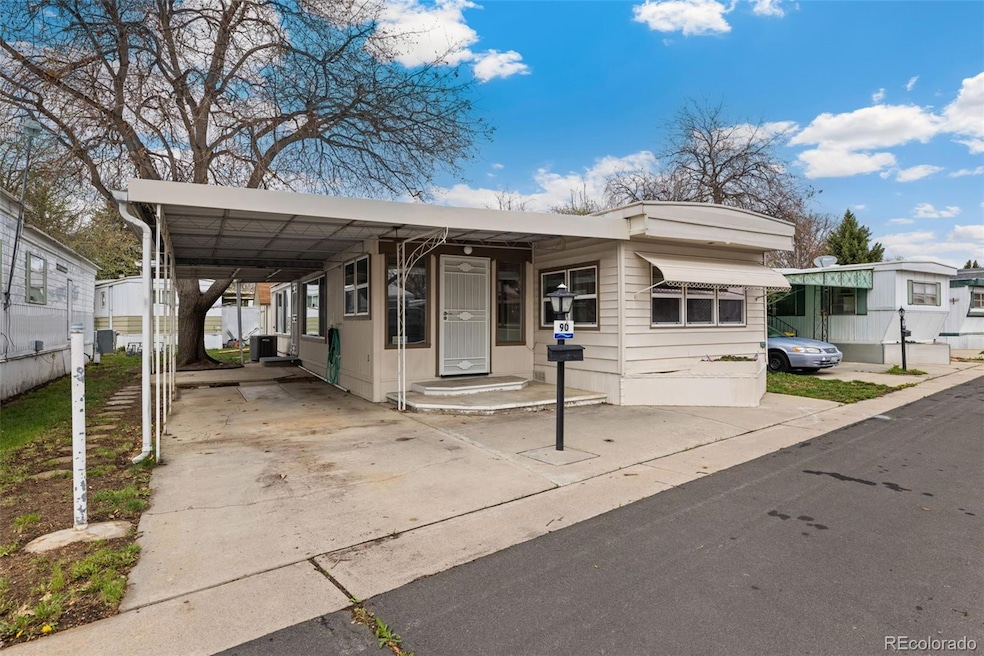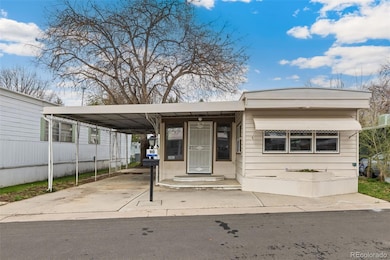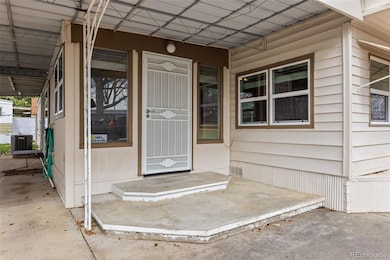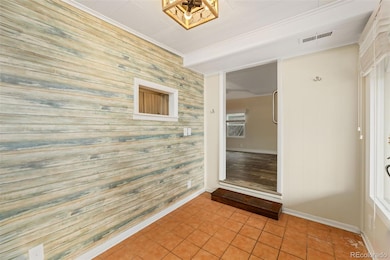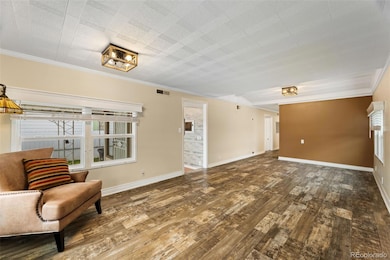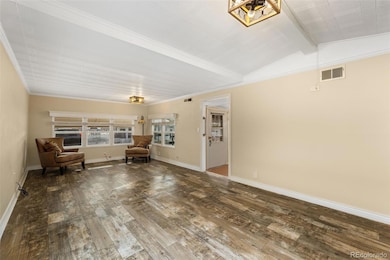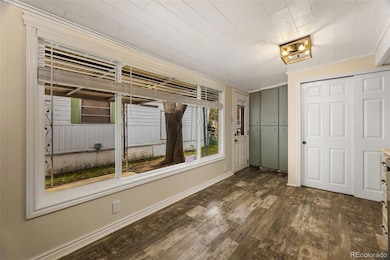
951 17th Ave Unit 90 Longmont, CO 80501
Loomiller NeighborhoodEstimated payment $427/month
Highlights
- Senior Community
- Double Pane Windows
- Laundry Room
- Granite Countertops
- Living Room
- Forced Air Heating System
About This Home
Welcome home to this MOVE IN ready, Remodeled and Refreshed Mobile Home in the Grand Meadow Senior Community! With Fresh Paint, New Furnace, New Roof, New A/C, this move in ready home is waiting for you! With OVERSIZED additions for a bigger kitchen and primary bedroom, gives this home a ton of additional space! Being close to shopping and restaurants gives makes access extremely convenient...Location, Location, Location is everything!
Listing Agent
Keller Williams Realty Northern Colorado Brokerage Email: chadamos@manofsteelhomes.com,970-539-6149 License #100093562

Property Details
Home Type
- Mobile/Manufactured
Year Built
- Built in 1967
Lot Details
- 2,614 Sq Ft Lot
- Level Lot
- Land Lease of $992 per month expires 12/31/24
Home Design
- Metal Roof
- Metal Siding
Interior Spaces
- 612 Sq Ft Home
- Double Pane Windows
- Living Room
- Dining Room
Kitchen
- Oven
- Range with Range Hood
- Dishwasher
- Granite Countertops
- Disposal
Flooring
- Carpet
- Linoleum
Bedrooms and Bathrooms
- 2 Main Level Bedrooms
Laundry
- Laundry Room
- Dryer
- Washer
Parking
- 2 Parking Spaces
- 1 Carport Space
Schools
- Northridge Elementary School
- Longs Peak Middle School
- Longmont High School
Mobile Home
- Mobile Home Make is Champions
- Mobile Home is 12 x 51 Feet
- Single Wide
Utilities
- Mini Split Air Conditioners
- Forced Air Heating System
- 220 Volts
- 110 Volts
- Phone Available
- Cable TV Available
Listing and Financial Details
- Exclusions: Seller Personal Property, Staging Items
- Assessor Parcel Number M8724322
Community Details
Overview
- Senior Community
- Property has a Home Owners Association
- Rhp Association, Phone Number (720) 494-0751
- Grand Meadow
Pet Policy
- Dogs and Cats Allowed
Map
Home Values in the Area
Average Home Value in this Area
Property History
| Date | Event | Price | Change | Sq Ft Price |
|---|---|---|---|---|
| 04/17/2025 04/17/25 | Price Changed | $65,000 | -10.3% | $106 / Sq Ft |
| 03/19/2025 03/19/25 | Price Changed | $72,500 | -3.3% | $118 / Sq Ft |
| 02/21/2025 02/21/25 | For Sale | $75,000 | 0.0% | $123 / Sq Ft |
| 01/23/2025 01/23/25 | Off Market | $75,000 | -- | -- |
| 01/09/2025 01/09/25 | Price Changed | $75,000 | -11.8% | $123 / Sq Ft |
| 10/10/2024 10/10/24 | Price Changed | $85,000 | -6.1% | $139 / Sq Ft |
| 08/14/2024 08/14/24 | Price Changed | $90,500 | -2.2% | $148 / Sq Ft |
| 06/20/2024 06/20/24 | Price Changed | $92,500 | -6.6% | $151 / Sq Ft |
| 06/08/2024 06/08/24 | Price Changed | $98,999 | -5.7% | $162 / Sq Ft |
| 05/09/2024 05/09/24 | Price Changed | $104,999 | -4.5% | $172 / Sq Ft |
| 04/18/2024 04/18/24 | For Sale | $110,000 | -- | $180 / Sq Ft |
Similar Homes in Longmont, CO
Source: REcolorado®
MLS Number: 3308899
APN: M8724322
- 951 17th Ave Unit 95
- 951 17th Ave Unit 61
- 951 17th Ave Unit 79
- 951 17th Ave Unit 73
- 951 17th Ave Unit 90
- 729 17th Ave Unit 16
- 1080 17th Ave Unit 1,2,3
- 1211 16th Ave
- 1530 Terry St
- 1313 Garden Cir
- 1550 Main St Unit 15
- 1865 Terry St Unit 3
- 1511 Bowen St
- 900 Mountain View Ave Unit 124
- 900 Mountain View Ave Unit 213
- 900 Mountain View Ave Unit 122
- 900 Mountain View Ave Unit 113
- 900 Mountain View Ave Unit 209
- 900 Mountain View Ave Unit 103
- 1358 14th Ave
