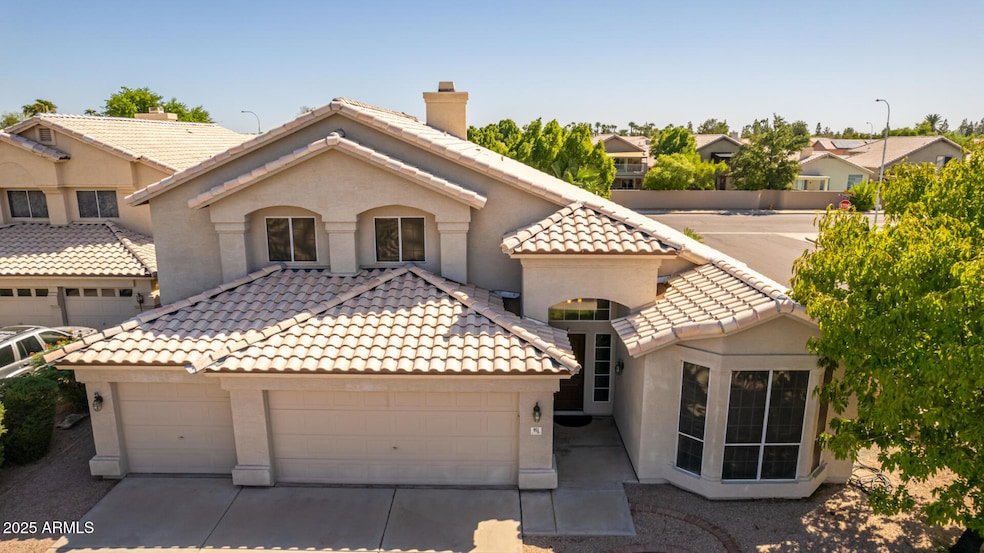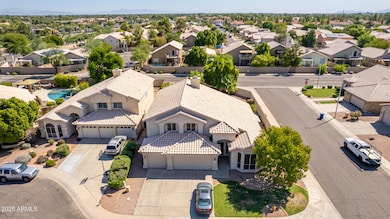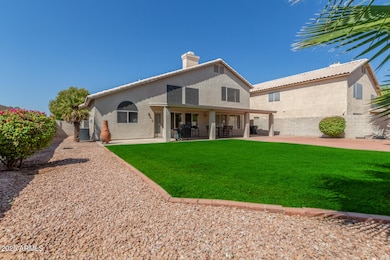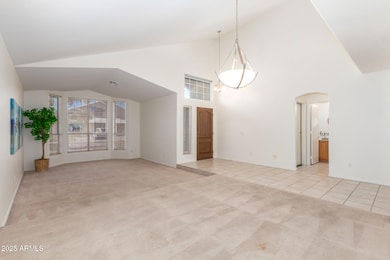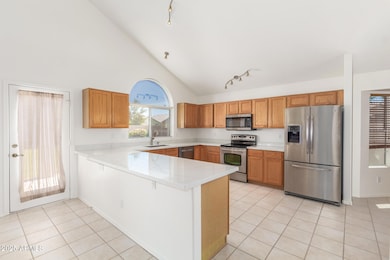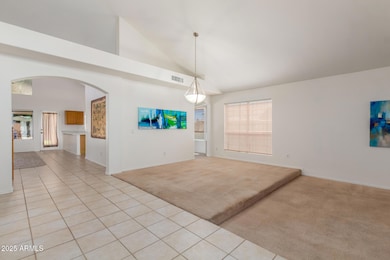
951 N Forest Ct Chandler, AZ 85226
West Chandler NeighborhoodHighlights
- 0.21 Acre Lot
- Vaulted Ceiling
- Santa Barbara Architecture
- Kyrene de la Mirada Elementary School Rated A
- Main Floor Primary Bedroom
- Hydromassage or Jetted Bathtub
About This Home
As of March 2025Oversized private lot on a unique corner cul-de-sac within another cul-de-sac w/only one neighboring home. Down the street from a park, elementary school, Intel, shopping, dining, the gym, freeways & more! Spacious, open, high ceilings & tons of natural light in this RECENTLY UPDATED home. Freshly painted inside 2024 & exterior '22. The kitchen has tons of cabinets, gorgeous quartz counters & sparkling stainless appliances. DOWNSTAIRS, the private, spacious owner's suite has a newly remodeled shower! Upstairs is a bonus/game/media room (or 2nd master) & 3 large bedrooms sharing the newly remodeled bath. NEWER ROOF, wired for surround sound, security system & central vac+energy efficient features. The spacious back yard has an extended covered patio, sports court & lush, green play area.
Home Details
Home Type
- Single Family
Est. Annual Taxes
- $2,982
Year Built
- Built in 1993
Lot Details
- 9,095 Sq Ft Lot
- Cul-De-Sac
- Block Wall Fence
- Corner Lot
- Front and Back Yard Sprinklers
- Sprinklers on Timer
- Grass Covered Lot
HOA Fees
- $48 Monthly HOA Fees
Parking
- 3 Car Garage
Home Design
- Santa Barbara Architecture
- Roof Updated in 2022
- Wood Frame Construction
- Tile Roof
- Stucco
Interior Spaces
- 2,948 Sq Ft Home
- 2-Story Property
- Central Vacuum
- Vaulted Ceiling
- Ceiling Fan
- Double Pane Windows
- Tinted Windows
- Family Room with Fireplace
Kitchen
- Kitchen Updated in 2024
- Eat-In Kitchen
- Breakfast Bar
- Built-In Microwave
Flooring
- Floors Updated in 2024
- Carpet
- Linoleum
- Tile
Bedrooms and Bathrooms
- 5 Bedrooms
- Primary Bedroom on Main
- Bathroom Updated in 2024
- Primary Bathroom is a Full Bathroom
- 2.5 Bathrooms
- Dual Vanity Sinks in Primary Bathroom
- Hydromassage or Jetted Bathtub
- Bathtub With Separate Shower Stall
Outdoor Features
- Playground
Schools
- Kyrene De La Mirada Elementary School
- Kyrene Del Pueblo Middle School
- Tempe High School
Utilities
- Cooling Available
- Heating Available
- Water Softener
- High Speed Internet
- Cable TV Available
Listing and Financial Details
- Tax Lot 1
- Assessor Parcel Number 308-03-423
Community Details
Overview
- Association fees include ground maintenance
- Vision Association, Phone Number (480) 759-4945
- Built by Pulte
- Pineview Unit One Lot 1 97 Subdivision
Recreation
- Sport Court
- Bike Trail
Map
Home Values in the Area
Average Home Value in this Area
Property History
| Date | Event | Price | Change | Sq Ft Price |
|---|---|---|---|---|
| 03/26/2025 03/26/25 | Sold | $713,000 | -1.7% | $242 / Sq Ft |
| 02/27/2025 02/27/25 | Pending | -- | -- | -- |
| 02/20/2025 02/20/25 | Price Changed | $725,000 | -3.3% | $246 / Sq Ft |
| 02/06/2025 02/06/25 | Price Changed | $750,000 | -3.2% | $254 / Sq Ft |
| 01/15/2025 01/15/25 | For Sale | $775,000 | +8.7% | $263 / Sq Ft |
| 01/10/2025 01/10/25 | Off Market | $713,000 | -- | -- |
Tax History
| Year | Tax Paid | Tax Assessment Tax Assessment Total Assessment is a certain percentage of the fair market value that is determined by local assessors to be the total taxable value of land and additions on the property. | Land | Improvement |
|---|---|---|---|---|
| 2025 | $2,982 | $38,380 | -- | -- |
| 2024 | $2,924 | $36,553 | -- | -- |
| 2023 | $2,924 | $48,820 | $9,760 | $39,060 |
| 2022 | $2,783 | $37,460 | $7,490 | $29,970 |
| 2021 | $2,935 | $35,450 | $7,090 | $28,360 |
| 2020 | $2,868 | $34,280 | $6,850 | $27,430 |
| 2019 | $2,784 | $33,220 | $6,640 | $26,580 |
| 2018 | $2,693 | $32,130 | $6,420 | $25,710 |
| 2017 | $2,566 | $32,300 | $6,460 | $25,840 |
| 2016 | $2,619 | $32,460 | $6,490 | $25,970 |
| 2015 | $2,417 | $30,270 | $6,050 | $24,220 |
Mortgage History
| Date | Status | Loan Amount | Loan Type |
|---|---|---|---|
| Open | $677,350 | New Conventional | |
| Previous Owner | $175,000 | Credit Line Revolving | |
| Previous Owner | $185,000 | No Value Available | |
| Previous Owner | $160,000 | Credit Line Revolving | |
| Previous Owner | $140,000 | New Conventional | |
| Previous Owner | $218,500 | Unknown | |
| Previous Owner | $215,000 | No Value Available | |
| Previous Owner | $214,850 | New Conventional | |
| Previous Owner | $162,550 | New Conventional |
Deed History
| Date | Type | Sale Price | Title Company |
|---|---|---|---|
| Warranty Deed | $713,000 | Pioneer Title Agency | |
| Quit Claim Deed | -- | None Available | |
| Interfamily Deed Transfer | -- | Fidelity National Title | |
| Warranty Deed | $238,750 | North American Title Agency | |
| Warranty Deed | $180,665 | United Title Agency |
Similar Homes in Chandler, AZ
Source: Arizona Regional Multiple Listing Service (ARMLS)
MLS Number: 6802899
APN: 308-03-423
- 5332 W Linda Ln
- 5342 W Linda Ln
- 5170 W Ivanhoe St
- 851 N Pineview Dr Unit 1
- 5192 W Harrison St
- 740 N Bradley Dr
- 5031 W Ivanhoe St
- 5215 W Del Rio St
- 5185 W Del Rio St
- 5742 W Shannon St
- 5670 W Linda Ln
- 5381 W Del Rio St
- 4820 W Shannon Ct
- 76 W Stacey Ln
- 5771 W Gail Dr
- 5820 W Robinson Way
- 9445 S La Rosa Dr Unit II
- 4674 W Linda Ln
- 4670 W Linda Ln
- 5755 W Harrison St
