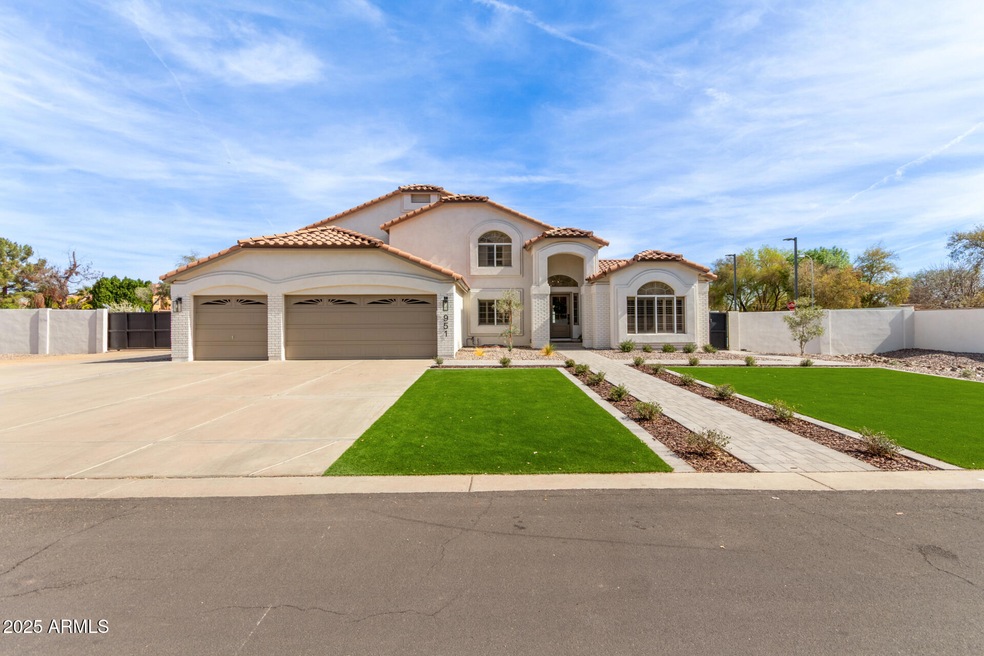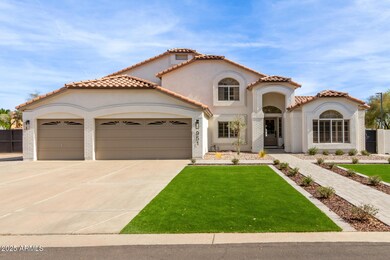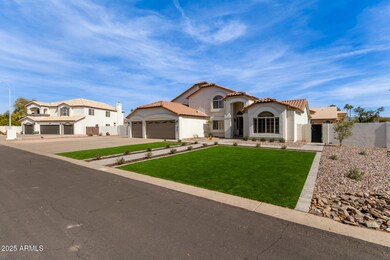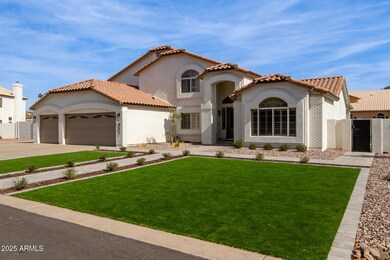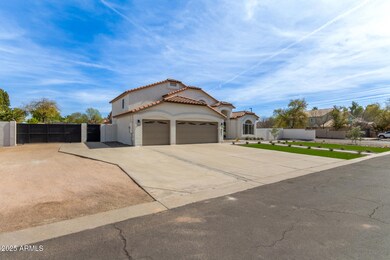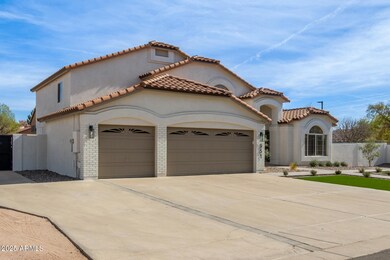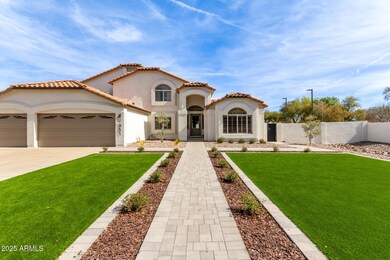
951 N Poinciana Rd Unit 3 Gilbert, AZ 85234
Val Vista NeighborhoodHighlights
- Play Pool
- RV Gated
- Vaulted Ceiling
- Pioneer Elementary School Rated A-
- 0.46 Acre Lot
- Wood Flooring
About This Home
As of March 2025Highly desirable corner lot residence exuding elegance! Great curb appeal & synthetic grass will be noticed upon arrival. Split layout features plantation shutters, wood floors, vaulted ceilings, & soothing palette. Entertain your guests in the welcoming living room or have intimate gatherings in the family/dining room. Chef's kitchen has SS appliances, a big center island w/breakfast bar & farmhouse sink, quartz counters, tile backsplash, crown moulding in cabinets, & huge walk-in pantry. The owner's suite offers a bathroom w/a separate tub/shower, dual sinks, makeup vanity, & walk-in closet. Entertainer's backyard boasts artificial turf, luxury pool, built-in BBQ, covered patio, pavers, & pickleball CT. Plus, 3-car garage w/extended driveway & RV gate/parking. See it, love it, live it!
Home Details
Home Type
- Single Family
Est. Annual Taxes
- $3,331
Year Built
- Built in 1995
Lot Details
- 0.46 Acre Lot
- Block Wall Fence
- Artificial Turf
- Corner Lot
- Front and Back Yard Sprinklers
- Sprinklers on Timer
HOA Fees
- $49 Monthly HOA Fees
Parking
- 6 Open Parking Spaces
- 3 Car Garage
- RV Gated
Home Design
- Spanish Architecture
- Roof Updated in 2021
- Wood Frame Construction
- Tile Roof
- Stucco
Interior Spaces
- 3,251 Sq Ft Home
- 2-Story Property
- Vaulted Ceiling
- Ceiling Fan
- Double Pane Windows
Kitchen
- Kitchen Updated in 2022
- Breakfast Bar
- Built-In Microwave
- Kitchen Island
Flooring
- Floors Updated in 2022
- Wood
- Carpet
- Stone
- Tile
Bedrooms and Bathrooms
- 5 Bedrooms
- Bathroom Updated in 2024
- Primary Bathroom is a Full Bathroom
- 3 Bathrooms
- Dual Vanity Sinks in Primary Bathroom
- Bathtub With Separate Shower Stall
Pool
- Pool Updated in 2024
- Play Pool
Outdoor Features
- Built-In Barbecue
Schools
- Pioneer Elementary School
- Highland Jr High Middle School
- Highland High School
Utilities
- Cooling Available
- Heating Available
- Plumbing System Updated in 2024
- Wiring Updated in 2023
- Water Softener
- High Speed Internet
- Cable TV Available
Listing and Financial Details
- Tax Lot 114
- Assessor Parcel Number 304-08-239
Community Details
Overview
- Association fees include ground maintenance
- Preferred Communitie Association, Phone Number (480) 649-2017
- Built by BLANDFORD HOMES
- Carriage Parc Estates Subdivision
Recreation
- Pickleball Courts
- Bike Trail
Map
Home Values in the Area
Average Home Value in this Area
Property History
| Date | Event | Price | Change | Sq Ft Price |
|---|---|---|---|---|
| 03/20/2025 03/20/25 | Sold | $1,030,000 | +0.2% | $317 / Sq Ft |
| 02/22/2025 02/22/25 | Pending | -- | -- | -- |
| 02/20/2025 02/20/25 | For Sale | $1,028,000 | +36.2% | $316 / Sq Ft |
| 11/03/2021 11/03/21 | Sold | $755,000 | -1.3% | $232 / Sq Ft |
| 10/04/2021 10/04/21 | Pending | -- | -- | -- |
| 09/30/2021 09/30/21 | Price Changed | $765,000 | -1.9% | $235 / Sq Ft |
| 09/20/2021 09/20/21 | For Sale | $780,000 | -- | $240 / Sq Ft |
Tax History
| Year | Tax Paid | Tax Assessment Tax Assessment Total Assessment is a certain percentage of the fair market value that is determined by local assessors to be the total taxable value of land and additions on the property. | Land | Improvement |
|---|---|---|---|---|
| 2025 | $3,331 | $44,551 | -- | -- |
| 2024 | $3,357 | $42,429 | -- | -- |
| 2023 | $3,357 | $61,210 | $12,240 | $48,970 |
| 2022 | $3,241 | $47,030 | $9,400 | $37,630 |
| 2021 | $3,374 | $45,060 | $9,010 | $36,050 |
| 2020 | $3,316 | $41,500 | $8,300 | $33,200 |
| 2019 | $3,043 | $39,670 | $7,930 | $31,740 |
| 2018 | $2,956 | $37,580 | $7,510 | $30,070 |
| 2017 | $2,851 | $35,780 | $7,150 | $28,630 |
| 2016 | $2,953 | $36,120 | $7,220 | $28,900 |
| 2015 | $2,689 | $37,160 | $7,430 | $29,730 |
Mortgage History
| Date | Status | Loan Amount | Loan Type |
|---|---|---|---|
| Open | $824,000 | New Conventional | |
| Previous Owner | $50,640 | Credit Line Revolving | |
| Previous Owner | $604,000 | New Conventional | |
| Previous Owner | $323,500 | New Conventional | |
| Previous Owner | $346,700 | New Conventional | |
| Previous Owner | $343,000 | New Conventional | |
| Previous Owner | $372,535 | New Conventional | |
| Previous Owner | $46,800 | Credit Line Revolving | |
| Previous Owner | $399,000 | Unknown | |
| Previous Owner | $328,000 | New Conventional | |
| Previous Owner | $65,000 | Credit Line Revolving | |
| Previous Owner | $218,000 | Unknown | |
| Previous Owner | $350,000 | Seller Take Back | |
| Previous Owner | $222,400 | New Conventional | |
| Previous Owner | $229,500 | New Conventional | |
| Closed | $61,500 | No Value Available |
Deed History
| Date | Type | Sale Price | Title Company |
|---|---|---|---|
| Warranty Deed | $1,030,000 | Security Title Agency | |
| Warranty Deed | $755,000 | Magnus Title Agency | |
| Warranty Deed | $410,000 | Chicago Title Insurance Co | |
| Warranty Deed | $600,000 | Guaranty Title Agency | |
| Interfamily Deed Transfer | -- | Guaranty Title Agency | |
| Warranty Deed | $278,000 | Chicago Title Insurance Co | |
| Joint Tenancy Deed | $232,920 | Transamerica Title Ins Co |
Similar Homes in Gilbert, AZ
Source: Arizona Regional Multiple Listing Service (ARMLS)
MLS Number: 6823705
APN: 304-08-239
- 811 N Poinciana Ct Unit 10
- 804 N Jamaica Way
- 2218 E Anchor Dr
- 2333 E Egret Ct
- 1213 N Jamaica Way
- 1344 N Constellation Way
- 2218 E Mallard Ct
- 1110 N Gull Haven Ct
- 2313 E Gondola Ln
- 2226 E Beachcomber Dr
- 2894 E Melody Ln
- 2305 E Millbrae Ct
- 2889 E Tremaine Ave
- 2057 E Marquette Dr
- 1339 N Tucana Ln
- 1306 N Palmsprings Dr
- 2132 E Chesapeake Dr
- 2131 E New Bedford Dr
- 3126 E San Angelo Ave
- 2735 E Harwell Rd
