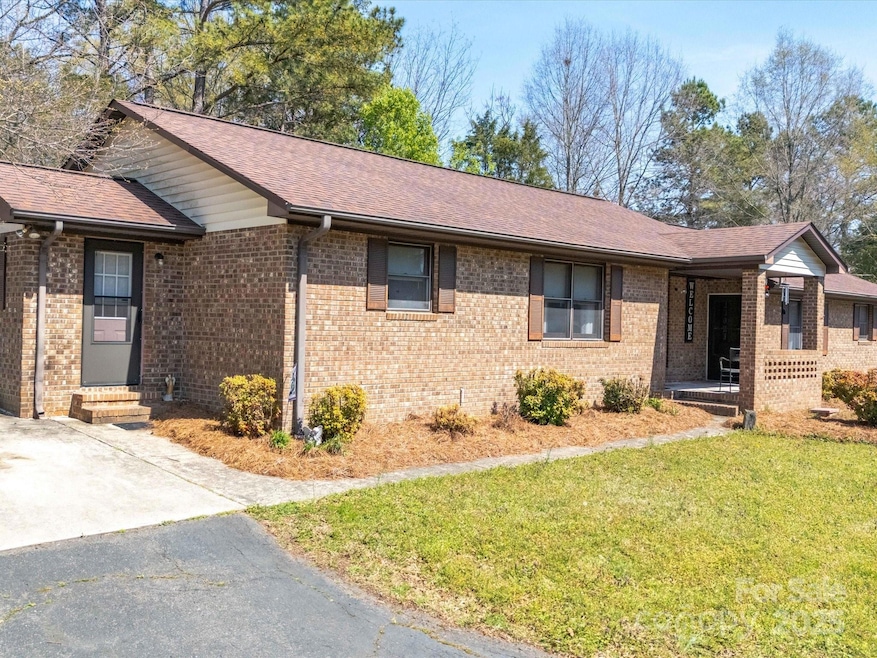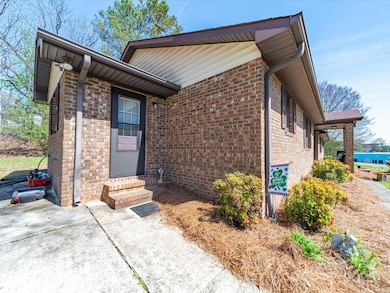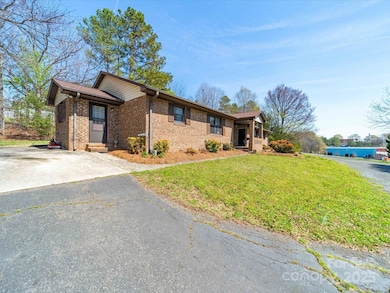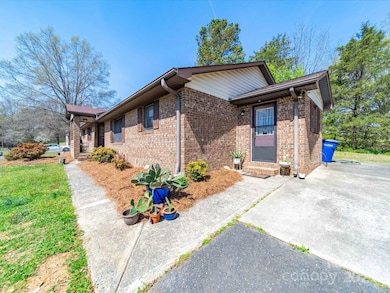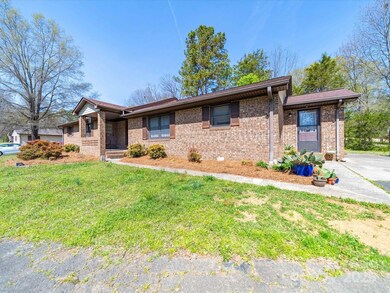951 Page St Mount Pleasant, NC 28124
Estimated payment $2,759/month
Highlights
- Open Floorplan
- Covered patio or porch
- Living Room
- Mount Pleasant Elementary School Rated A-
- Breakfast Bar
- Tile Flooring
About This Home
Welcome to 951 Page Street, where opportunity lives in triplicate. This brick-built ranch-style triplex in Mt. Pleasant is more than a property—it’s a smart, income-generating move wrapped in classic charm. Two of the three units boasts 2 spacious bedrooms, 1 bathroom, a full kitchen, a comfortable living room, and its own laundry room. The third unit is a studio that makes the most out of the space it offers. The layout is clean and intuitive, the bones are solid, and the possibilities are endless. Situated on a generous 0.63 acre lot and just minutes from the heart of downtown Mount Pleasant, this investment practically markets itself. Restaurants, local shops, and a community vibe that draws tenants in make this a no-brainer for any savvy investor. Your next chapter starts here. Contact the listing agent to schedule a viewing today and see the ROI with your own eyes.
Listing Agent
G2 Real Estate Brokerage Email: nickyredmond2@gmail.com License #302407
Property Details
Home Type
- Multi-Family
Year Built
- Built in 1992
Lot Details
- Lot Dimensions are 328x138x168x93x155x30
- Level Lot
Home Design
- Triplex
- Slab Foundation
- Wood Siding
- Vinyl Siding
- Four Sided Brick Exterior Elevation
Interior Spaces
- 2,184 Sq Ft Home
- Property has 1 Level
- Open Floorplan
- Ceiling Fan
- Insulated Windows
- Living Room
- Utility Room
- Washer and Electric Dryer Hookup
Kitchen
- Breakfast Bar
- Electric Range
- Range Hood
- Disposal
Flooring
- Laminate
- Concrete
- Tile
Bedrooms and Bathrooms
- 4 Bedrooms
- 3 Full Bathrooms
Parking
- 6 Parking Spaces
- Driveway
- 6 Open Parking Spaces
Outdoor Features
- Covered patio or porch
Schools
- Mount Pleasant Elementary And Middle School
- Mount Pleasant High School
Utilities
- Central Heating and Cooling System
- Cooling System Mounted In Outer Wall Opening
- Heat Pump System
- Underground Utilities
- Electric Water Heater
Listing and Financial Details
- The owner pays for water, - see remarks
- Assessor Parcel Number 5670-05-5142-0000
Map
Home Values in the Area
Average Home Value in this Area
Property History
| Date | Event | Price | Change | Sq Ft Price |
|---|---|---|---|---|
| 04/09/2025 04/09/25 | Pending | -- | -- | -- |
| 03/30/2025 03/30/25 | For Sale | $419,900 | +127.3% | $192 / Sq Ft |
| 07/17/2018 07/17/18 | Sold | $184,700 | -2.7% | $101 / Sq Ft |
| 06/08/2018 06/08/18 | Pending | -- | -- | -- |
| 06/06/2018 06/06/18 | Price Changed | $189,900 | 0.0% | $104 / Sq Ft |
| 06/05/2018 06/05/18 | For Sale | $189,990 | -- | $104 / Sq Ft |
Source: Canopy MLS (Canopy Realtor® Association)
MLS Number: 4240825
APN: 5670 05 5142
- 951 Page St
- 8044 Eagle St
- 8124 Wood St
- 619 Skyland Dr N
- 623 N Skyland Dr
- 788 N Main St
- 1111 Skyland Dr
- 8050 North Dr
- 8425 E Franklin St
- 1112 Allman Extension
- 8475 State Highway 49
- 1190 Duchess Dr
- 8690 Crestwood Dr
- 1780 Short St
- 7872 Fisher Rd
- 8801 Oldenburg Dr
- 8819 Erbach Ln
- 297 Bar Link Rd
- 6475 Highway 73 E
- 10200 Amsterdam Dr
