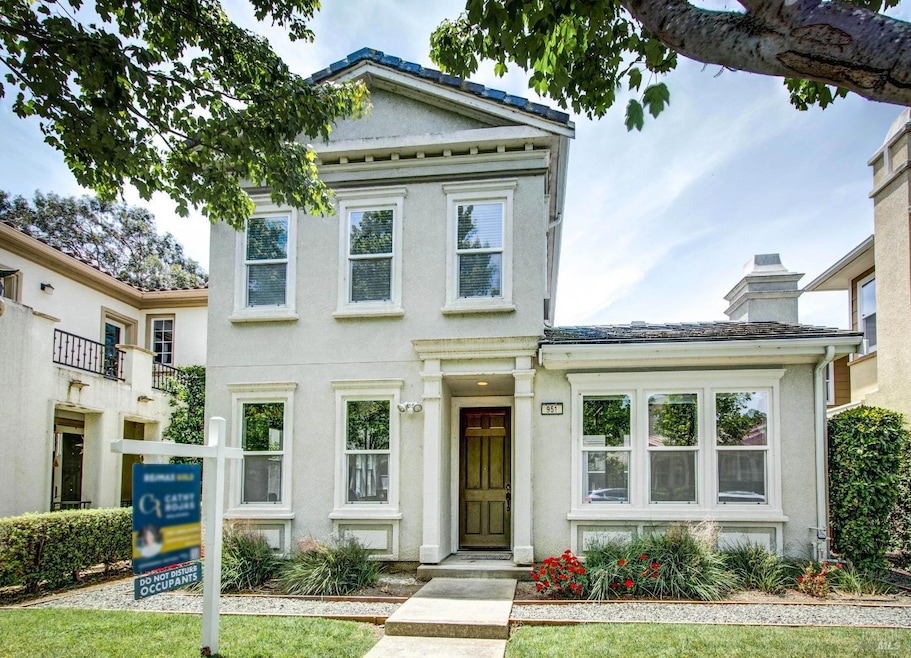Welcome to 951 Prospect Avenue, located in the island community of Mare Island. Built in 2005, this 4-bedroom, 3-bathroom home offers over 2,600 square feet of living space. Each room is filled with natural light from numerous windows, complemented by 9-foot ceilings throughout. The downstairs area features one bedroom or a den, separate living room with a gas fireplace and French doors leading to your private deck. Down the hall you'll find a spacious and open kitchen with a center island, ample cabinet space and pantry, adjoined by a large family room with a second gas fireplace. This level also includes a full bathroom with a shower stall, an indoor laundry room, and a spacious 2-car garage. Upstairs, you'll find a loft and a spacious primary suite with a tiled master bath, complete with a separate tub and shower. This property is situated between the banks of San Pablo Bay and the Napa River. The island offers breweries and coffeehouses that neighbors can walk or drive to, including Vino Godfather wine tasting, MI Brewery, Savage and Cooke Whiskey Distillery, Quarters Coffee House, and the Vallejo ferry service from the island to San Francisco. Come experience the historic charm and vibrant community of Mare Island!

