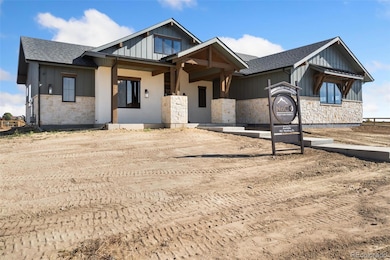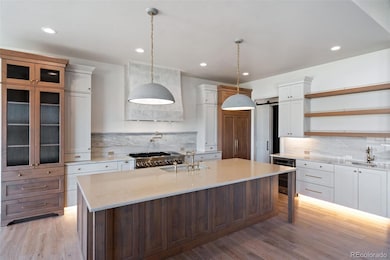
951 Warbling Dr Windsor, CO 80550
Estimated payment $8,825/month
Highlights
- Under Construction
- Open Floorplan
- Wood Flooring
- Primary Bedroom Suite
- Vaulted Ceiling
- Quartz Countertops
About This Home
Stunning Transitional European design by NoCO Custom Homes in Windsor's hottest new community Prairie Song! Sitting on an over 3/4 acre lot, you'll be greeted by incredible curb appeal & find hand selected high-end finishes throughout, including gourmet kitchen complete w/ custom two-toned kitchen cabinetry & quartzite counters, JennAir appliances, designer lighting & fixtures, & walk-in pantry. The open plan flows effortlessly as you move into the living room w/ beamed vaulted ceilings & fluted fireplace mantle, or enjoy the fresh Colorado air on your covered back patio. Find sanctuary in the luxe primary suite complete w/ spa-like bathroom & huge walk-in closet. There's plenty of room to entertain your family & friends in the fully finished basement complete w/ expansive rec room, wet bar, media room, & home gym space. Bring your toys & cars, this home has an oversized 4-car garage & room for an outbuilding!
Home Details
Home Type
- Single Family
Est. Annual Taxes
- $365
Year Built
- Built in 2024 | Under Construction
HOA Fees
Parking
- 4 Car Attached Garage
Home Design
- Frame Construction
- Composition Roof
- Stone Siding
- Stucco
Interior Spaces
- 1-Story Property
- Open Floorplan
- Wet Bar
- Built-In Features
- Bar Fridge
- Vaulted Ceiling
- Family Room with Fireplace
- Living Room
- Dining Room
- Home Office
- Game Room
- Laundry Room
Kitchen
- Eat-In Kitchen
- Oven
- Cooktop
- Microwave
- Dishwasher
- Kitchen Island
- Quartz Countertops
Flooring
- Wood
- Carpet
- Tile
Bedrooms and Bathrooms
- 4 Bedrooms | 2 Main Level Bedrooms
- Primary Bedroom Suite
- Walk-In Closet
Finished Basement
- Basement Fills Entire Space Under The House
- Bedroom in Basement
- 2 Bedrooms in Basement
Schools
- Grand View Elementary School
- Windsor Middle School
- Windsor High School
Additional Features
- Covered patio or porch
- 0.79 Acre Lot
- Forced Air Heating and Cooling System
Listing and Financial Details
- Assessor Parcel Number R8975714
Community Details
Overview
- Metro Pinnacle Consulting Group Association, Phone Number (970) 669-3611
- Non Pot Water Association, Phone Number (970) 669-3611
- Prairie Song Subdivision, The Sawmill Ii Floorplan
Recreation
- Community Playground
- Community Pool
Map
Home Values in the Area
Average Home Value in this Area
Tax History
| Year | Tax Paid | Tax Assessment Tax Assessment Total Assessment is a certain percentage of the fair market value that is determined by local assessors to be the total taxable value of land and additions on the property. | Land | Improvement |
|---|---|---|---|---|
| 2024 | $365 | $17,910 | $15,080 | $2,830 |
| 2023 | $365 | $2,840 | $2,840 | $8,040 |
| 2022 | $21 | $180 | $180 | $0 |
Property History
| Date | Event | Price | Change | Sq Ft Price |
|---|---|---|---|---|
| 03/20/2025 03/20/25 | Pending | -- | -- | -- |
| 02/05/2025 02/05/25 | Price Changed | $1,550,000 | -2.8% | $309 / Sq Ft |
| 04/26/2024 04/26/24 | For Sale | $1,595,000 | -- | $318 / Sq Ft |
Mortgage History
| Date | Status | Loan Amount | Loan Type |
|---|---|---|---|
| Closed | $1,027,500 | Construction |
Similar Homes in Windsor, CO
Source: REcolorado®
MLS Number: 5741685
APN: R8975714






