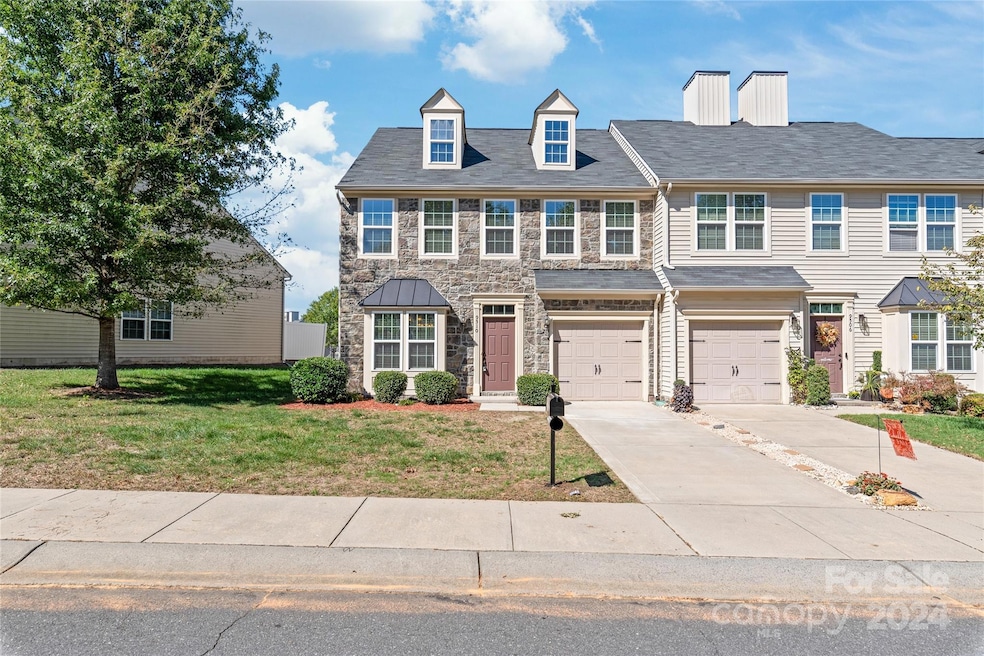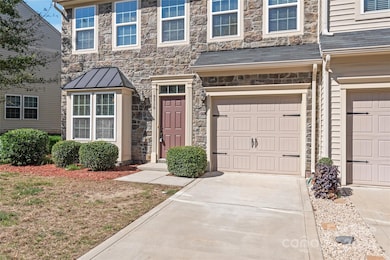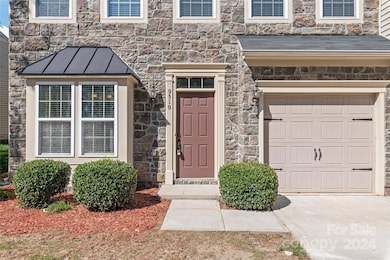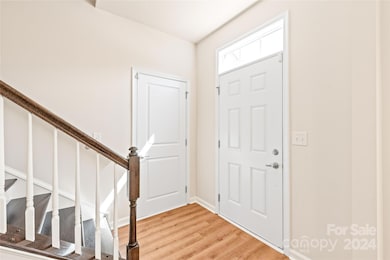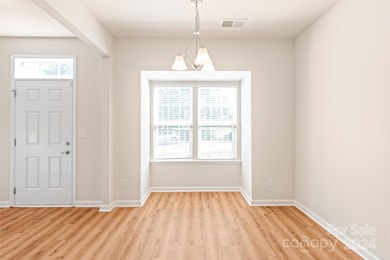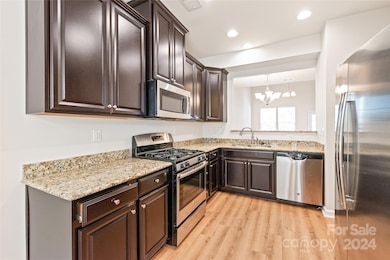
9510 Birkwood Ct Charlotte, NC 28278
Dixie-Berryhill NeighborhoodEstimated payment $2,594/month
Highlights
- Fitness Center
- Pond
- Community Pool
- Clubhouse
- End Unit
- Recreation Facilities
About This Home
Beautiful end-unit townhouse in the desirable Berewick community! Featuring 3 bedrooms, 2.5 bathrooms, and a 1-car garage, this townhome is move-in ready with a freshly painted interior and sleek Luxury Vinyl Plank (LVP) flooring throughout. The open-concept floor plan offers a seamless flow from the living area to the kitchen and dining, perfect for both everyday living and entertaining. The kitchen boasts elegant cabinetry, granite countertops, and stainless steel appliances, including a gas stove. The expansive two-story great room creates an open, airy feel and is filled with natural light. The main-level primary bedroom is a peaceful retreat with a luxurious en-suite bath, dual vanity, soaking tub, walk-in shower, and spacious walk-in closet. Upstairs, a loft overlooks the great room, plus two generously sized bedrooms, a full bath, and walk-in attic storage. Enjoy outdoor living on the private back patio. The community is highlighted with resort-style amenities.
Listing Agent
Dawson Property Management Inc Brokerage Email: Derek@dawsonpropertymgt.com License #266727
Co-Listing Agent
Dawson Property Management Inc Brokerage Email: Derek@dawsonpropertymgt.com License #347239
Townhouse Details
Home Type
- Townhome
Est. Annual Taxes
- $2,034
Year Built
- Built in 2014
Lot Details
- End Unit
HOA Fees
Parking
- 1 Car Attached Garage
Home Design
- Slab Foundation
- Composition Roof
- Vinyl Siding
- Stone Veneer
Interior Spaces
- 2-Story Property
Kitchen
- Gas Range
- Microwave
- Dishwasher
- Disposal
Flooring
- Tile
- Vinyl
Bedrooms and Bathrooms
- Walk-In Closet
Laundry
- Laundry Room
- Washer and Electric Dryer Hookup
Outdoor Features
- Pond
- Patio
Schools
- Berewick Elementary School
- Kennedy Middle School
- Olympic High School
Utilities
- Forced Air Zoned Heating and Cooling System
- Tankless Water Heater
Listing and Financial Details
- Assessor Parcel Number 199-254-68
Community Details
Overview
- William Douglas Association, Phone Number (704) 347-8900
- Bella Sera Villas Condos
- Berewick Subdivision
- Mandatory home owners association
Amenities
- Picnic Area
- Clubhouse
Recreation
- Recreation Facilities
- Community Playground
- Fitness Center
- Community Pool
Map
Home Values in the Area
Average Home Value in this Area
Tax History
| Year | Tax Paid | Tax Assessment Tax Assessment Total Assessment is a certain percentage of the fair market value that is determined by local assessors to be the total taxable value of land and additions on the property. | Land | Improvement |
|---|---|---|---|---|
| 2023 | $2,034 | $369,000 | $80,000 | $289,000 |
| 2022 | $2,034 | $255,100 | $60,000 | $195,100 |
| 2021 | $2,272 | $255,100 | $60,000 | $195,100 |
| 2020 | $2,259 | $255,100 | $60,000 | $195,100 |
| 2019 | $2,232 | $255,100 | $60,000 | $195,100 |
| 2018 | $2,034 | $179,500 | $30,000 | $149,500 |
| 2017 | $2,017 | $179,500 | $30,000 | $149,500 |
| 2016 | $1,990 | $179,500 | $30,000 | $149,500 |
| 2015 | $1,968 | $30,000 | $30,000 | $0 |
| 2014 | $321 | $30,000 | $30,000 | $0 |
Property History
| Date | Event | Price | Change | Sq Ft Price |
|---|---|---|---|---|
| 11/06/2024 11/06/24 | For Sale | $374,900 | 0.0% | $194 / Sq Ft |
| 12/30/2021 12/30/21 | Rented | $1,895 | 0.0% | -- |
| 11/29/2021 11/29/21 | Price Changed | $1,895 | -5.0% | $1 / Sq Ft |
| 11/23/2021 11/23/21 | For Rent | $1,995 | +24.7% | -- |
| 01/28/2015 01/28/15 | Rented | $1,600 | 0.0% | -- |
| 01/15/2015 01/15/15 | Under Contract | -- | -- | -- |
| 01/08/2015 01/08/15 | For Rent | $1,600 | -- | -- |
Deed History
| Date | Type | Sale Price | Title Company |
|---|---|---|---|
| Special Warranty Deed | $186,000 | Stewart Title Guaranty Co | |
| Special Warranty Deed | $99,000 | None Available |
Mortgage History
| Date | Status | Loan Amount | Loan Type |
|---|---|---|---|
| Open | $148,606 | New Conventional |
Similar Homes in the area
Source: Canopy MLS (Canopy Realtor® Association)
MLS Number: 4197945
APN: 199-254-68
- 9618 Springholm Dr
- 9760 Springholm Dr
- 9727 Glenburn Ln
- 9551 Glenburn Ln
- 7333 Dulnian Way
- 6842 Berewick Commons Pkwy
- 7441 Hamilton Bridge Rd
- 7108 Kinley Commons Ln
- 7234 Kinley Commons Ln
- 5832 Kirkwynd Commons Dr
- 9320 Glenburn Ln Unit 81
- 5860 Clan MacLaine Dr
- 5716 Langwell Ln
- 8714 Brideswell Ln
- 10728 Bere Island Dr
- 5722 Kirkwynd Commons Dr
- 6702 Carradale Way
- 10123 Barrands Ln
- 5621 Tipperlinn Way
- 6126 Castlecove Rd
