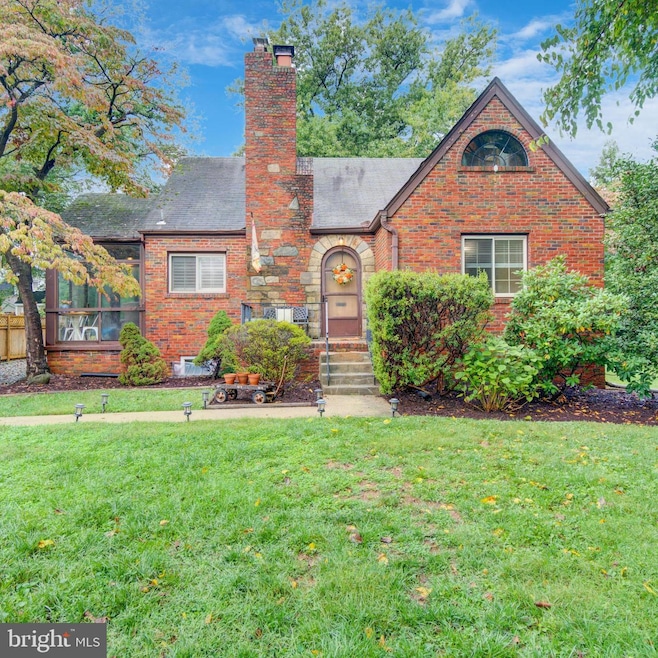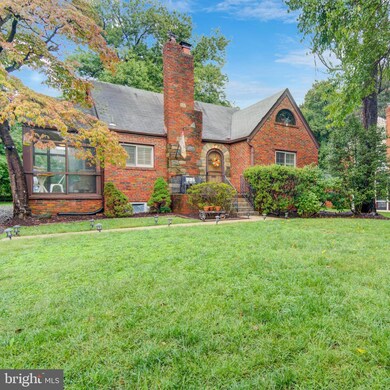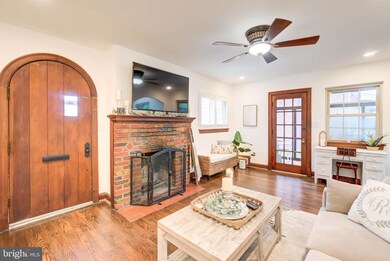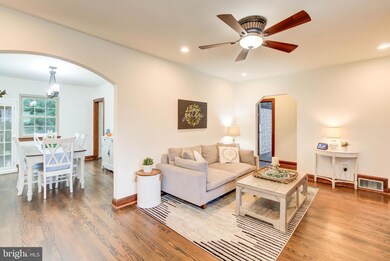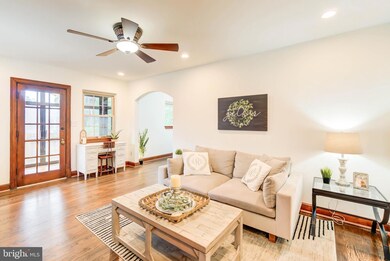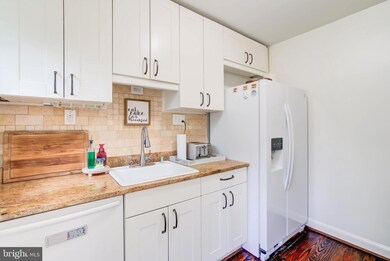
9510 Saybrook Ave Silver Spring, MD 20901
Indian Spring NeighborhoodHighlights
- Traditional Floor Plan
- Wood Flooring
- Tudor Architecture
- Highland View Elementary School Rated A
- Main Floor Bedroom
- Attic
About This Home
As of October 2024Welcome to this charming Tudor-style home in the popular Indian Spring Hills neighborhood of Silver Spring! This all-brick beauty has so much character.
As you step inside, you'll be greeted by a spacious living room featuring recessed lighting, lovely plantation shutters, ceiling fan, hardwood floors, and those classic arched doorways we all love. The wood-burning fireplace adds a cozy touch, making it the perfect spot for gatherings with friends and family.
The dining room is elegant and can comfortably fit eight people under a stylish chandelier. And if you enjoy your morning coffee or evening unwind, the all-season side porch is just the place, with sliding glass doors and lots of windows letting in the light.
The galley kitchen offers plenty of storage and easy access to a big, level backyard surrounded by mature landscaping. You’ll find two bedrooms on the main level that share a beautifully updated full bath.
Head upstairs to discover a spacious, private bedroom with exposed beams—such a nice retreat! The finished lower level is impressive too, with high ceilings, a second living room, half bath, and a fourth bedroom/den/office/home gym. Plus, there's a utility room with laundry and extra storage.
You’ll love the convenience of being inside the beltway with access to 495 on both sides of the neighborhood, just minutes to downtown Silver Spring, and Sligo Creek Park. And there’s off-street driveway parking for up to four cars AND an EV charger! Don’t miss out on the chance to make this wonderful home yours!
Home Details
Home Type
- Single Family
Est. Annual Taxes
- $6,357
Year Built
- Built in 1938
Lot Details
- 7,598 Sq Ft Lot
- Partially Fenced Property
- Level Lot
- Property is in very good condition
- Property is zoned R60, Residential, One-Family
Home Design
- Tudor Architecture
- Brick Exterior Construction
- Slab Foundation
- Composition Roof
Interior Spaces
- Property has 3 Levels
- Traditional Floor Plan
- Crown Molding
- Ceiling Fan
- Recessed Lighting
- Wood Burning Fireplace
- Fireplace Mantel
- Brick Fireplace
- Replacement Windows
- Sliding Doors
- Family Room
- Combination Dining and Living Room
- Wood Flooring
- Attic
Kitchen
- Galley Kitchen
- Electric Oven or Range
- Built-In Microwave
- Ice Maker
- Dishwasher
- Upgraded Countertops
- Disposal
Bedrooms and Bathrooms
- En-Suite Primary Bedroom
Laundry
- Laundry on lower level
- Dryer
- Washer
Partially Finished Basement
- Heated Basement
- Connecting Stairway
- Exterior Basement Entry
Parking
- 4 Parking Spaces
- 4 Driveway Spaces
- Gravel Driveway
Outdoor Features
- Exterior Lighting
Schools
- Highland View Elementary School
- Silver Spring International Middle School
Utilities
- Forced Air Heating and Cooling System
- 200+ Amp Service
- Natural Gas Water Heater
Community Details
- No Home Owners Association
- Indian Spring Hills Subdivision
Listing and Financial Details
- Tax Lot 1
- Assessor Parcel Number 161301213526
Map
Home Values in the Area
Average Home Value in this Area
Property History
| Date | Event | Price | Change | Sq Ft Price |
|---|---|---|---|---|
| 10/18/2024 10/18/24 | Sold | $680,000 | +8.8% | $353 / Sq Ft |
| 09/26/2024 09/26/24 | For Sale | $625,000 | +22.5% | $325 / Sq Ft |
| 10/30/2019 10/30/19 | Sold | $510,000 | +1.0% | $265 / Sq Ft |
| 09/29/2019 09/29/19 | Pending | -- | -- | -- |
| 09/25/2019 09/25/19 | Price Changed | $505,000 | -1.9% | $262 / Sq Ft |
| 09/12/2019 09/12/19 | For Sale | $515,000 | -- | $268 / Sq Ft |
Tax History
| Year | Tax Paid | Tax Assessment Tax Assessment Total Assessment is a certain percentage of the fair market value that is determined by local assessors to be the total taxable value of land and additions on the property. | Land | Improvement |
|---|---|---|---|---|
| 2024 | $6,446 | $496,400 | $263,500 | $232,900 |
| 2023 | $5,665 | $490,733 | $0 | $0 |
| 2022 | $5,314 | $485,067 | $0 | $0 |
| 2021 | $5,185 | $479,400 | $263,500 | $215,900 |
| 2020 | $4,934 | $459,733 | $0 | $0 |
| 2019 | $4,681 | $440,067 | $0 | $0 |
| 2018 | $4,441 | $420,400 | $263,500 | $156,900 |
| 2017 | $4,273 | $405,700 | $0 | $0 |
| 2016 | -- | $391,000 | $0 | $0 |
| 2015 | $3,804 | $376,300 | $0 | $0 |
| 2014 | $3,804 | $376,300 | $0 | $0 |
Mortgage History
| Date | Status | Loan Amount | Loan Type |
|---|---|---|---|
| Open | $484,500 | New Conventional | |
| Previous Owner | $414,226 | FHA | |
| Previous Owner | $359,100 | Purchase Money Mortgage | |
| Previous Owner | $359,100 | Purchase Money Mortgage |
Deed History
| Date | Type | Sale Price | Title Company |
|---|---|---|---|
| Deed | $510,000 | Tradition Ttl Llc T A Rgs Tt | |
| Deed | $425,000 | -- | |
| Deed | $425,000 | Fidelity Natl Title Ins Co | |
| Deed | $378,000 | -- | |
| Deed | $378,000 | -- |
Similar Homes in Silver Spring, MD
Source: Bright MLS
MLS Number: MDMC2144872
APN: 13-01213526
- 201 Franklin Ave
- 9707 Fairway Ave
- 9602 Garwood St
- 3 Melbourne Ave
- 9411 Garwood St
- 122 Hamilton Ave
- 9307 Biltmore Dr
- 9123 Eton Rd
- 9704 Hastings Dr
- 9238 Three Oaks Dr
- 9226 Three Oaks Dr
- 9138 Eton Rd
- 9207 Whitney St
- 9201 Three Oaks Dr
- 9202 Worth Ave
- 9817 Cherry Tree Ln
- 9704 Lorain Ave
- 9906 Rogart Rd
- 9210 Glenville Rd
- 8907 Flower Ave
