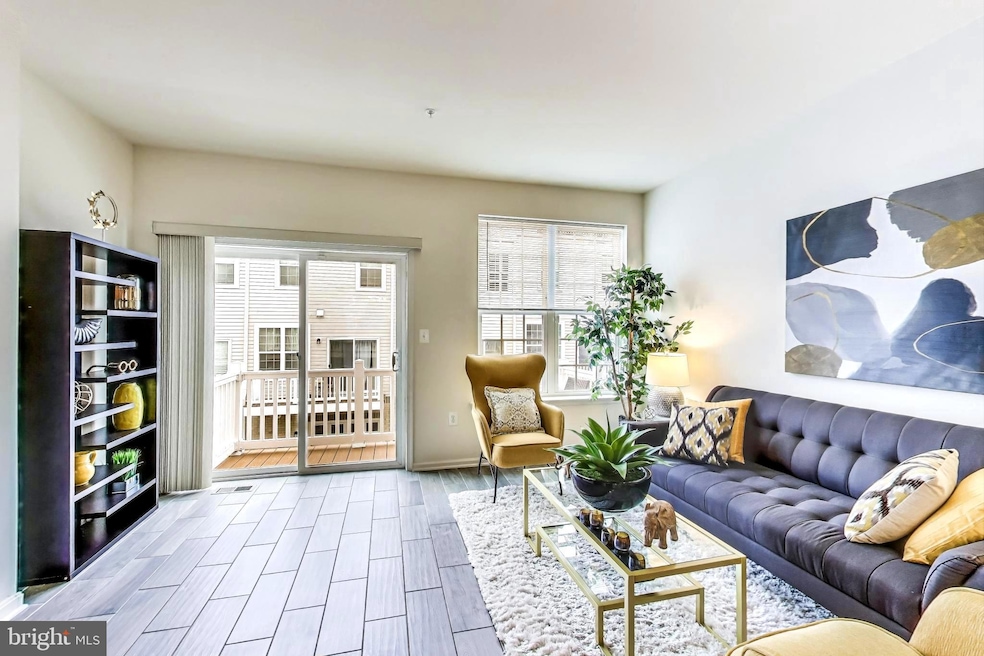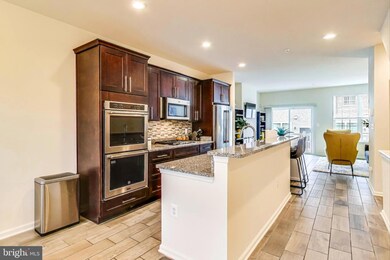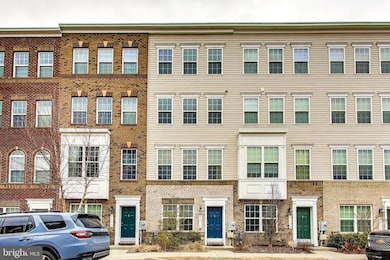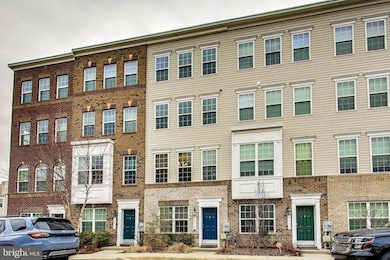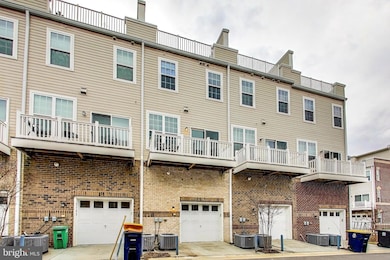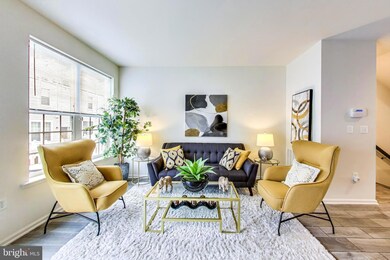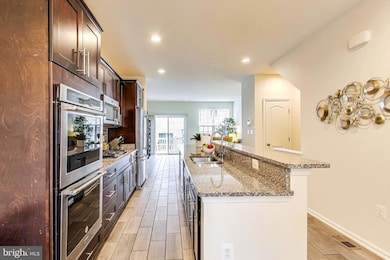
9510 Weshire Dr Upper Marlboro, MD 20774
Glenarden NeighborhoodEstimated payment $3,249/month
Highlights
- Colonial Architecture
- 2 Car Attached Garage
- Central Heating and Cooling System
- 1 Fireplace
About This Home
Dreams Do Come True! Experience this exquisite 4-level townhome that’s as good as new! Completed in 2019, this is new construction without the wait! Move right on in.
The home has three Bedrooms, three full baths, and one-half bath, and it has tons of upgrades, including a loft, a fourth-floor rooftop deck, and a two-car garage.
When you enter the main level- you’ll be greeted with an open-concept space highlighted by luxury plank flooring and a gas-burning fireplace. The space flows seamlessly into the chef-inspired Gourmet Kitchen, which features a 10-foot island and distinguished espresso cabinetry topped off with striking granite countertops and accented by a sleek stainless-steel appliance package. It’s all complemented by picturesque windows and a glass door, leading to the second-story deck.
A King Bed won’t crowd the owner's suite, which has a large walk-in closet, an en-suite bath with his and her vanities, a large walk-in shower, and a separate soaking tub. The secondary bedrooms are also generous in size. and all bedrooms have new carpeting. The Laundry Room is conveniently located on the upper level as well.
Bring your imagination to the sun-filled fourth story. The space is a relaxing retreat and a great extension of the living space. It has a third bedroom with a private ensuite bathroom. It’s light and bright and perfectly suited to meet any of your needs, including an entertaining or virtual learning space, private gym, playroom, or home office. The possibilities are endless.
This remarkable home offers a harmonious blend of spaciousness, elegance, and modern upgrades, creating an ideal living environment.
Easy access to Washington, D. C. and the 495 beltway to Virginia or Silver Spring, route 214 east and west, and route 202 north and south.
Yes! You've Found Your Home! Dreams do Come True!
Townhouse Details
Home Type
- Townhome
Est. Annual Taxes
- $5,783
Year Built
- Built in 2019
Lot Details
- 896 Sq Ft Lot
HOA Fees
- $88 Monthly HOA Fees
Parking
- 2 Car Attached Garage
- Rear-Facing Garage
- Parking Lot
Home Design
- Colonial Architecture
- Slab Foundation
- Frame Construction
Interior Spaces
- Property has 4 Levels
- 1 Fireplace
Bedrooms and Bathrooms
- 3 Bedrooms
Utilities
- Central Heating and Cooling System
- Natural Gas Water Heater
Community Details
- Westphalia Row Subdivision
Listing and Financial Details
- Tax Lot 112
- Assessor Parcel Number 17155587500
Map
Home Values in the Area
Average Home Value in this Area
Tax History
| Year | Tax Paid | Tax Assessment Tax Assessment Total Assessment is a certain percentage of the fair market value that is determined by local assessors to be the total taxable value of land and additions on the property. | Land | Improvement |
|---|---|---|---|---|
| 2024 | $6,162 | $389,233 | $0 | $0 |
| 2023 | $5,998 | $378,267 | $0 | $0 |
| 2022 | $5,835 | $367,300 | $100,000 | $267,300 |
| 2021 | $5,715 | $359,233 | $0 | $0 |
| 2020 | $5,595 | $351,167 | $0 | $0 |
| 2019 | $4,913 | $343,100 | $100,000 | $243,100 |
| 2018 | $187 | $11,200 | $11,200 | $0 |
| 2017 | $166 | $11,200 | $0 | $0 |
Property History
| Date | Event | Price | Change | Sq Ft Price |
|---|---|---|---|---|
| 03/17/2025 03/17/25 | Price Changed | $480,000 | -2.0% | $240 / Sq Ft |
| 03/05/2025 03/05/25 | Price Changed | $490,000 | -2.0% | $245 / Sq Ft |
| 03/03/2025 03/03/25 | Price Changed | $500,000 | +2.0% | $250 / Sq Ft |
| 02/26/2025 02/26/25 | Price Changed | $490,000 | -2.0% | $245 / Sq Ft |
| 02/10/2025 02/10/25 | For Sale | $500,000 | -- | $250 / Sq Ft |
Deed History
| Date | Type | Sale Price | Title Company |
|---|---|---|---|
| Deed | $379,990 | Commonwealth Land Ttl Ins Co |
Mortgage History
| Date | Status | Loan Amount | Loan Type |
|---|---|---|---|
| Open | $373,901 | FHA | |
| Closed | $373,257 | FHA | |
| Previous Owner | $373,107 | FHA |
Similar Homes in Upper Marlboro, MD
Source: Bright MLS
MLS Number: MDPG2140952
APN: 15-5587500
- 3609 Jeff Rd
- 3509 Tyrol Dr
- 8904 Bold St
- 9021 Taylor St
- 1522 5th St
- 3613 Brightseat Rd
- 1515 3rd St
- 9207 Glenarden Pkwy
- 2606 Saint Nicholas Way
- 9406 Geaton Park Place
- 9810 Smithview Place
- 7950 Dellwood Ave
- 9624 Smithview Place
- 8223 Dellwood Ct
- 9102 Varnum St
- 9903 Quiet Glen Ct
- 9905 Rosa Vista Ct
- 2934 Buckthorn Ct
- 3007 Saint Josephs Dr
- 4217 Kinmount Rd
