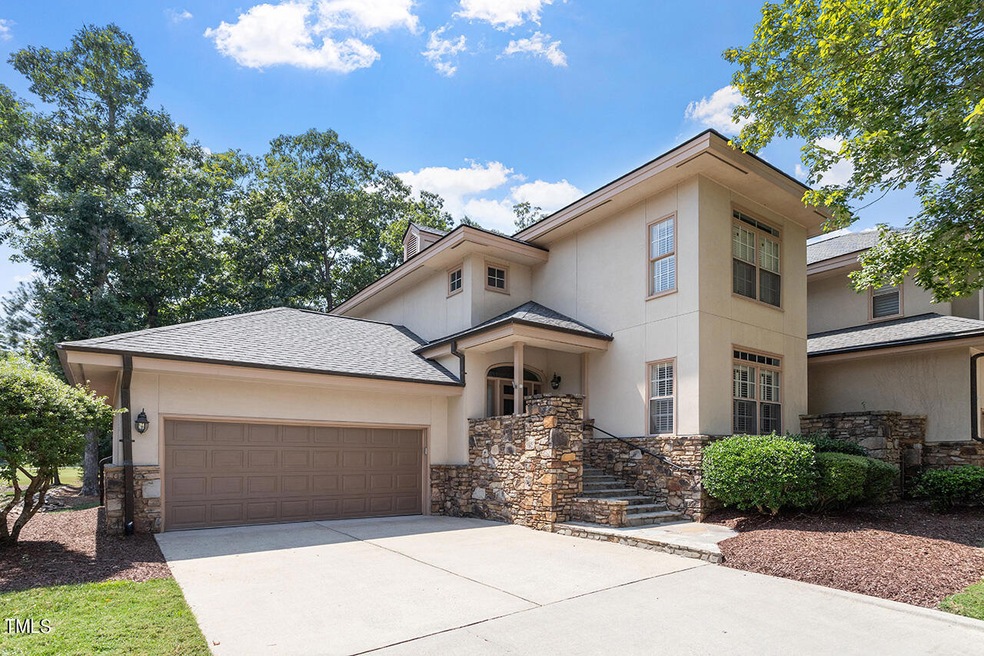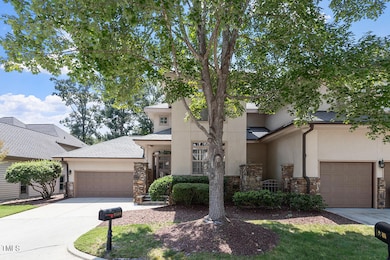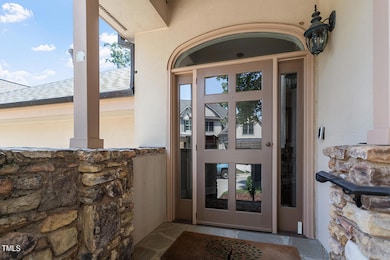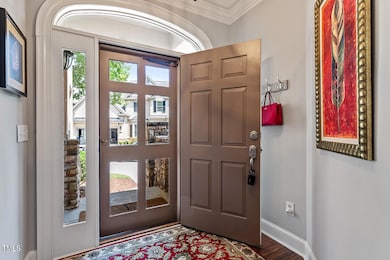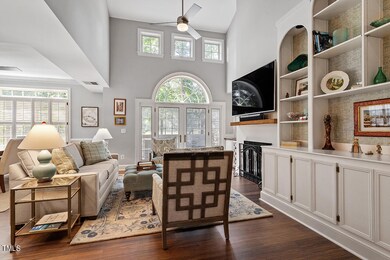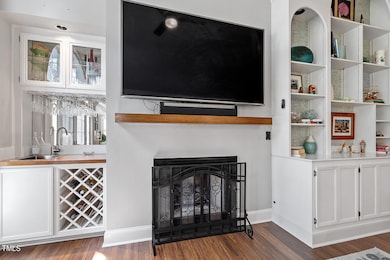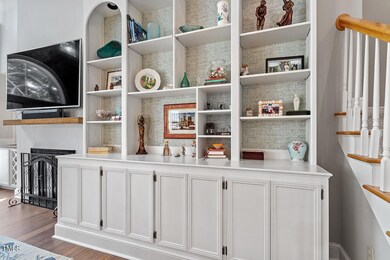
95109 Vance Knoll Chapel Hill, NC 27517
Governors Club NeighborhoodHighlights
- On Golf Course
- Open Floorplan
- Deck
- North Chatham Elementary School Rated A-
- Clubhouse
- Vaulted Ceiling
About This Home
As of October 2024The best townhome in all of Governors Club: super convenient to the Clubhouse, Fitness Center and walking trails! Meticulously maintained and wonderfully updated throughout the home. Main level features hardwood flooring, plantation shutters, vaulted ceiling in family room anchored by gas fireplace and complementing custom cabinetry. Open and recently renovated kitchen with quartz countertops, cabinetry, custom backsplash, stainless steel appliances with dining room just beyond. Master suite can be up or down, 2nd floor has hardwood flooring and guest suite, all beds have updated baths en suite. Back porch for grilling with views of the 17th fairway. This one is exquisite!
Townhouse Details
Home Type
- Townhome
Est. Annual Taxes
- $3,288
Year Built
- Built in 1993
Lot Details
- 2,614 Sq Ft Lot
- On Golf Course
- Landscaped with Trees
- Back and Front Yard
HOA Fees
- $318 Monthly HOA Fees
Parking
- 2 Car Attached Garage
- Inside Entrance
- Front Facing Garage
- Garage Door Opener
- Private Driveway
Home Design
- Transitional Architecture
- Raised Foundation
- Frame Construction
- Shingle Roof
- Stone Veneer
- Stucco
Interior Spaces
- 2,335 Sq Ft Home
- 2-Story Property
- Open Floorplan
- Built-In Features
- Bookcases
- Smooth Ceilings
- Vaulted Ceiling
- Ceiling Fan
- Recessed Lighting
- Screen For Fireplace
- Gas Log Fireplace
- Entrance Foyer
- Family Room with Fireplace
- Dining Room
Kitchen
- Electric Range
- Range Hood
- Microwave
- Plumbed For Ice Maker
- Dishwasher
- Stainless Steel Appliances
- Granite Countertops
- Disposal
Flooring
- Engineered Wood
- Tile
Bedrooms and Bathrooms
- 3 Bedrooms
- Main Floor Bedroom
- Walk-In Closet
- Double Vanity
- Private Water Closet
- Soaking Tub
- Shower Only
- Walk-in Shower
Laundry
- Laundry Room
- Laundry on lower level
- Sink Near Laundry
- Washer and Electric Dryer Hookup
Attic
- Pull Down Stairs to Attic
- Unfinished Attic
Outdoor Features
- Deck
- Covered patio or porch
- Rain Gutters
Schools
- N Chatham Elementary School
- Margaret B Pollard Middle School
- Seaforth High School
Utilities
- Forced Air Heating and Cooling System
- Vented Exhaust Fan
- Gas Water Heater
Listing and Financial Details
- Assessor Parcel Number 0069495
Community Details
Overview
- Association fees include ground maintenance, maintenance structure, road maintenance, storm water maintenance
- Governors Club Poa (Cas) Association, Phone Number (919) 942-0500
- Vance Villas (Cas) Association
- Governors Club Subdivision
- Maintained Community
Amenities
- Clubhouse
Recreation
- Tennis Courts
- Community Pool
Map
Home Values in the Area
Average Home Value in this Area
Property History
| Date | Event | Price | Change | Sq Ft Price |
|---|---|---|---|---|
| 10/30/2024 10/30/24 | Sold | $650,000 | +0.8% | $278 / Sq Ft |
| 09/04/2024 09/04/24 | Pending | -- | -- | -- |
| 08/30/2024 08/30/24 | For Sale | $644,900 | +39.7% | $276 / Sq Ft |
| 12/15/2023 12/15/23 | Off Market | $461,500 | -- | -- |
| 07/15/2021 07/15/21 | Sold | $461,500 | -1.6% | $197 / Sq Ft |
| 05/31/2021 05/31/21 | Pending | -- | -- | -- |
| 05/29/2021 05/29/21 | For Sale | $469,000 | -- | $200 / Sq Ft |
Tax History
| Year | Tax Paid | Tax Assessment Tax Assessment Total Assessment is a certain percentage of the fair market value that is determined by local assessors to be the total taxable value of land and additions on the property. | Land | Improvement |
|---|---|---|---|---|
| 2024 | $3,288 | $369,369 | $71,250 | $298,119 |
| 2023 | $3,288 | $369,369 | $71,250 | $298,119 |
| 2022 | $3,017 | $369,369 | $71,250 | $298,119 |
| 2021 | $2,980 | $369,369 | $71,250 | $298,119 |
| 2020 | $2,650 | $324,548 | $71,250 | $253,298 |
| 2019 | $2,650 | $324,548 | $71,250 | $253,298 |
| 2018 | $0 | $324,548 | $71,250 | $253,298 |
| 2017 | $2,464 | $324,548 | $71,250 | $253,298 |
| 2016 | $2,499 | $326,817 | $75,000 | $251,817 |
| 2015 | $2,460 | $326,817 | $75,000 | $251,817 |
| 2014 | $2,445 | $326,817 | $75,000 | $251,817 |
| 2013 | -- | $326,817 | $75,000 | $251,817 |
Mortgage History
| Date | Status | Loan Amount | Loan Type |
|---|---|---|---|
| Previous Owner | $367,700 | New Conventional | |
| Previous Owner | $21,250 | Credit Line Revolving | |
| Previous Owner | $255,000 | New Conventional | |
| Previous Owner | $252,000 | Purchase Money Mortgage |
Deed History
| Date | Type | Sale Price | Title Company |
|---|---|---|---|
| Warranty Deed | $650,000 | None Listed On Document | |
| Special Warranty Deed | -- | -- | |
| Warranty Deed | $461,500 | None Available | |
| Warranty Deed | $375,000 | None Available | |
| Warranty Deed | $295,000 | None Available | |
| Warranty Deed | $315,000 | None Available |
Similar Homes in Chapel Hill, NC
Source: Doorify MLS
MLS Number: 10049797
APN: 69495
