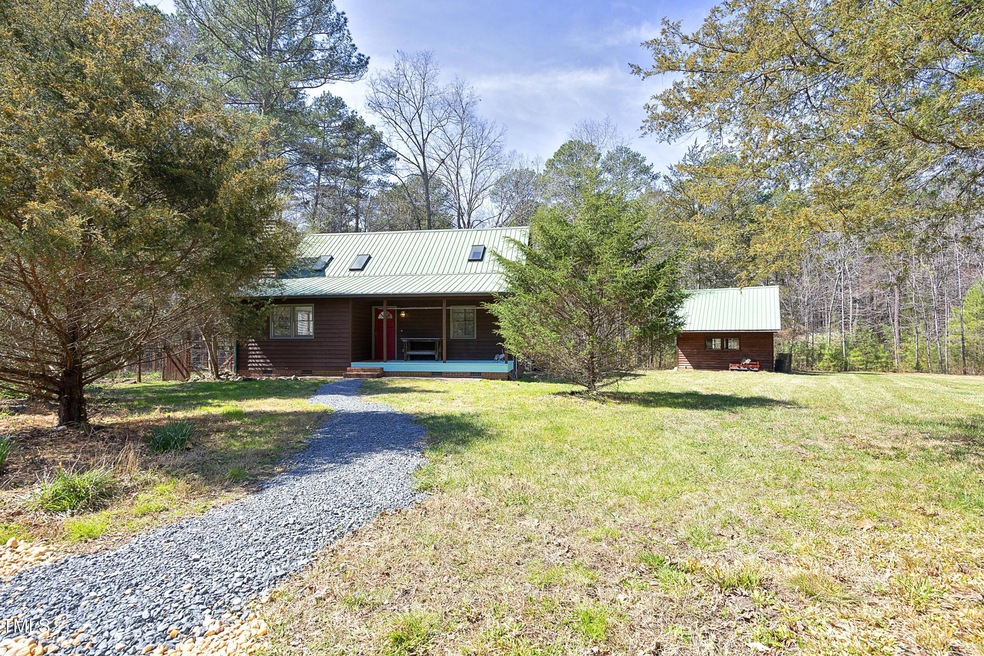
9511 Collins Creek Dr Chapel Hill, NC 27516
Bingham NeighborhoodHighlights
- Gated Parking
- View of Trees or Woods
- Wood Burning Stove
- Cedar Ridge High Rated A-
- Deck
- Orchard
About This Home
As of April 2025OFFER DEADLINE Monday March 24th at 10am Welcome to this private jewel of a farm. A quiet oasis with an abundance of plantings that will bear harvest to last the year. This home has large bright windows and soaring ceilings. The wood stove and custom stone fireplace bring warmth and hygge. Sit on the deck and watch your chickens roost in the coop or listen to the rain on the metal roof from the sweet front porch. 3 bedrooms and an office 2 up or 2 down, you decide. Full bath on first floor. Ideal wired workshop with upstairs storage ready for all projects. Convenient to Pluck farm, Haw River Ballroom, Cane Creek, Carrboro. Come see.
Home Details
Home Type
- Single Family
Est. Annual Taxes
- $2,538
Year Built
- Built in 1987
Lot Details
- 3.94 Acre Lot
- Property fronts a private road
- Level Lot
- Orchard
- Private Yard
- Garden
Property Views
- Woods
- Meadow
Home Design
- Bungalow
- Brick Foundation
- Block Foundation
- Metal Roof
- Cedar
Interior Spaces
- 1,573 Sq Ft Home
- 2-Story Property
- Smooth Ceilings
- Cathedral Ceiling
- Ceiling Fan
- Wood Burning Stove
- Raised Hearth
- Self Contained Fireplace Unit Or Insert
- Stone Fireplace
- Living Room with Fireplace
- Basement
- Crawl Space
Kitchen
- Gas Range
- Microwave
- Dishwasher
Flooring
- Wood
- Carpet
- Tile
Bedrooms and Bathrooms
- 3 Bedrooms
- Primary Bedroom on Main
- Walk-In Closet
- 2 Full Bathrooms
Laundry
- Laundry on main level
- Washer and Dryer
Parking
- 6 Parking Spaces
- 2 Carport Spaces
- Gated Parking
- 4 Open Parking Spaces
Outdoor Features
- Deck
- Covered patio or porch
- Outdoor Storage
- Rain Gutters
Schools
- Grady Brown Elementary School
- A L Stanback Middle School
- Cedar Ridge High School
Farming
- Agricultural
Utilities
- Forced Air Heating and Cooling System
- Heating System Uses Propane
- Heat Pump System
- Propane
- Private Water Source
- Well
- Electric Water Heater
- Fuel Tank
- Septic Tank
- Cable TV Available
Community Details
- No Home Owners Association
- Collins Creek Subdivision
Listing and Financial Details
- Assessor Parcel Number 9749442312
Map
Home Values in the Area
Average Home Value in this Area
Property History
| Date | Event | Price | Change | Sq Ft Price |
|---|---|---|---|---|
| 04/23/2025 04/23/25 | Sold | $550,000 | +1.9% | $350 / Sq Ft |
| 03/24/2025 03/24/25 | Pending | -- | -- | -- |
| 03/21/2025 03/21/25 | For Sale | $540,000 | -- | $343 / Sq Ft |
Tax History
| Year | Tax Paid | Tax Assessment Tax Assessment Total Assessment is a certain percentage of the fair market value that is determined by local assessors to be the total taxable value of land and additions on the property. | Land | Improvement |
|---|---|---|---|---|
| 2024 | $2,676 | $268,400 | $108,400 | $160,000 |
| 2023 | $2,606 | $268,400 | $108,400 | $160,000 |
| 2022 | $2,568 | $268,400 | $108,400 | $160,000 |
| 2021 | $2,508 | $268,400 | $108,400 | $160,000 |
| 2020 | $2,393 | $240,500 | $85,500 | $155,000 |
| 2018 | $0 | $240,500 | $85,500 | $155,000 |
| 2017 | $2,270 | $240,500 | $85,500 | $155,000 |
| 2016 | $2,270 | $228,116 | $61,818 | $166,298 |
| 2015 | $2,247 | $228,116 | $61,818 | $166,298 |
| 2014 | $2,227 | $228,116 | $61,818 | $166,298 |
Mortgage History
| Date | Status | Loan Amount | Loan Type |
|---|---|---|---|
| Closed | $85,000 | New Conventional | |
| Open | $234,650 | New Conventional | |
| Previous Owner | $156,000 | New Conventional | |
| Previous Owner | $229,230 | Fannie Mae Freddie Mac | |
| Previous Owner | $63,675 | Stand Alone Second | |
| Previous Owner | $38,382 | Unknown | |
| Previous Owner | $193,500 | Fannie Mae Freddie Mac |
Deed History
| Date | Type | Sale Price | Title Company |
|---|---|---|---|
| Warranty Deed | $247,000 | None Available | |
| Special Warranty Deed | $195,000 | None Available | |
| Deed In Lieu Of Foreclosure | -- | None Available | |
| Deed | -- | -- |
Similar Homes in the area
Source: Doorify MLS
MLS Number: 10083965
APN: 9749442312
- 8430 Orange Grove Rd
- 9501 Coachway
- 3240 Hillcastle Trail
- 127 Sanderway Dr
- 3128 Trice Atwater Rd
- 000 Jo Mac Rd
- Lot3 Canopy Ln
- 7815 Dodsons Crossroads
- 1515 Indian Camp Rd
- 3716 Old Greensboro Rd
- 20.4 Acres Dodsons Crossroads
- 5604 Bobcat Rd
- 1318 Indian Camp Rd Unit 27516
- 1604 Meadow Ln
- 3227 Morrow Farm Ln
- 0 Watson Rd Unit 10068028
- Lot 11 Gallant Fox Crossing
- 1332 Stallings Rd
- N/A White Cross Rd
- 6600 Maynard Farm Rd






