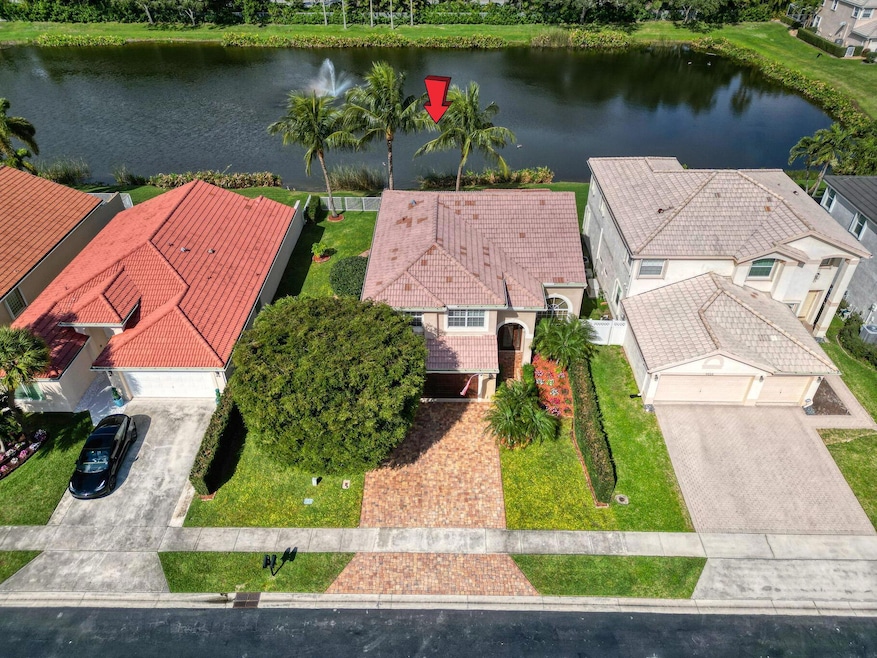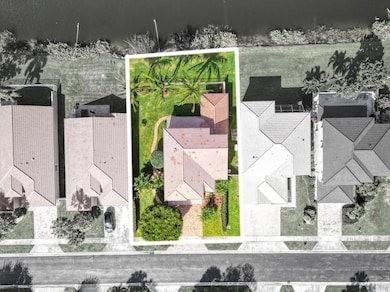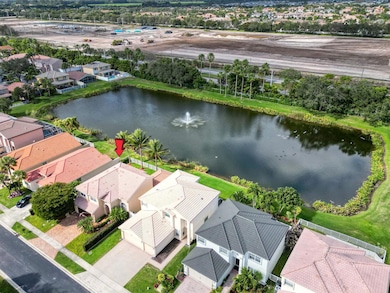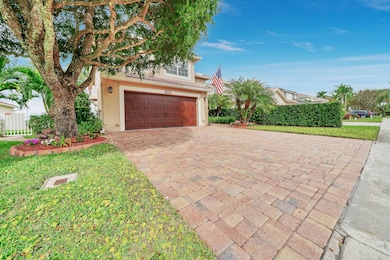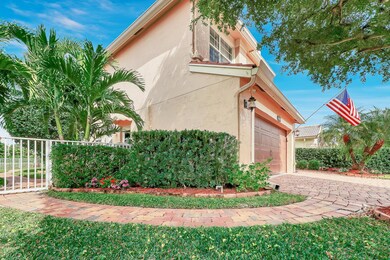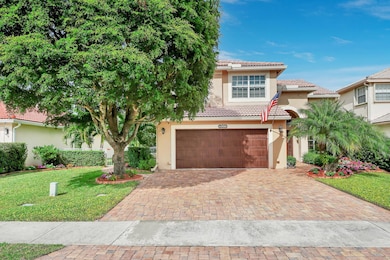
9511 Fox Trot Ln Boca Raton, FL 33496
Whisper Walk NeighborhoodEstimated payment $5,796/month
Highlights
- Lake Front
- Gated Community
- Vaulted Ceiling
- Whispering Pines Elementary School Rated A-
- Clubhouse
- Loft
About This Home
Nestled in a tranquil lakefront setting, this exceptional single-family home offers 4 bedrooms, 3.5 bathrooms,a loft and a spacious 2-car garage. Built in 1995 and beautifully maintained. Dual Primary Suites: A ground-floor primary suite was thoughtfully added in 2014, providing convenience and flexibility, while the original primary suite is located on the upper level. Open Loft Space: An open loft area offers potential for a fifth bedroom, home office, or entertainment space, catering to various lifestyle needs.The updated kitchen features sleek cabinetry and stunning countertops, ideal for culinary enthusiasts. Outdoor Living: Enjoy serene lake views from your private covered patio, perfect for entertaining or unwinding in the South Florida sunshine. Community and Surrounding Area:
Home Details
Home Type
- Single Family
Est. Annual Taxes
- $4,596
Year Built
- Built in 1995
Lot Details
- Lake Front
- Fenced
- Property is zoned 01/PUD
HOA Fees
- $250 Monthly HOA Fees
Parking
- 2 Car Attached Garage
- Driveway
Home Design
- Concrete Roof
Interior Spaces
- 2,533 Sq Ft Home
- 2-Story Property
- Vaulted Ceiling
- Ceiling Fan
- Blinds
- Entrance Foyer
- Family Room
- Florida or Dining Combination
- Loft
- Lake Views
Kitchen
- Eat-In Kitchen
- Breakfast Bar
- Gas Range
- Microwave
- Dishwasher
- Disposal
Flooring
- Laminate
- Tile
Bedrooms and Bathrooms
- 4 Bedrooms
- Split Bedroom Floorplan
- Walk-In Closet
- Dual Sinks
- Separate Shower in Primary Bathroom
Laundry
- Laundry Room
- Dryer
- Washer
- Laundry Tub
Home Security
- Security Gate
- Impact Glass
Outdoor Features
- Patio
Schools
- Whispering Pines Elementary School
- Omni Middle School
- Olympic Heights High School
Utilities
- Central Heating and Cooling System
- Underground Utilities
- Gas Water Heater
Listing and Financial Details
- Assessor Parcel Number 00424706130001110
- Seller Considering Concessions
Community Details
Overview
- Association fees include management, common areas, security
- Symphony Bay Subdivision
Recreation
- Tennis Courts
- Community Basketball Court
- Pickleball Courts
- Community Pool
Additional Features
- Clubhouse
- Gated Community
Map
Home Values in the Area
Average Home Value in this Area
Tax History
| Year | Tax Paid | Tax Assessment Tax Assessment Total Assessment is a certain percentage of the fair market value that is determined by local assessors to be the total taxable value of land and additions on the property. | Land | Improvement |
|---|---|---|---|---|
| 2024 | $4,595 | $295,206 | -- | -- |
| 2023 | $4,478 | $286,608 | $0 | $0 |
| 2022 | $4,434 | $278,260 | $0 | $0 |
| 2021 | $4,398 | $270,155 | $0 | $0 |
| 2020 | $4,364 | $266,425 | $0 | $0 |
| 2019 | $4,310 | $260,435 | $0 | $0 |
| 2018 | $4,096 | $255,579 | $0 | $0 |
| 2017 | $4,039 | $250,322 | $0 | $0 |
| 2016 | $4,047 | $245,173 | $0 | $0 |
| 2015 | $3,713 | $220,380 | $0 | $0 |
| 2014 | $3,721 | $218,631 | $0 | $0 |
Property History
| Date | Event | Price | Change | Sq Ft Price |
|---|---|---|---|---|
| 02/05/2025 02/05/25 | Price Changed | $925,000 | -2.6% | $365 / Sq Ft |
| 02/05/2025 02/05/25 | For Sale | $950,000 | -- | $375 / Sq Ft |
Deed History
| Date | Type | Sale Price | Title Company |
|---|---|---|---|
| Warranty Deed | -- | -- | |
| Deed | $188,500 | -- |
Mortgage History
| Date | Status | Loan Amount | Loan Type |
|---|---|---|---|
| Previous Owner | $175,000 | Unknown | |
| Previous Owner | $100,000 | Credit Line Revolving | |
| Previous Owner | $77,386 | Unknown | |
| Previous Owner | $150,000 | New Conventional |
Similar Homes in Boca Raton, FL
Source: BeachesMLS
MLS Number: R11059541
APN: 00-42-47-06-13-000-1110
- 9506 Fox Trot Ln
- 9662 Boca Gardens Cir N Unit B
- 9602 Fox Trot Ln
- 9407 Boca Gardens Pkwy Unit B
- 9775 Boca Gardens Cir N Unit D
- 17840 Key Vista Way
- 9802 Boca Gardens Cir N Unit C
- 9622 Boca Gardens Pkwy Unit B
- 17939 Lake Azure Way
- 9343 Tango Terrace
- 9830 Boca Gardens Trail Unit A
- 17776 Key Vista Way
- 17849 Villa Club Way
- 9500 Affirmed Ln
- 9859 Boca Gardens Cir N Unit B
- 9226 Boca Gardens Pkwy Unit E
- 9219 Vineland Ct Unit D
- 17937 Villa Club Way
- 9158 Long Lake Palm Dr
- 17928 Villa Club Way
