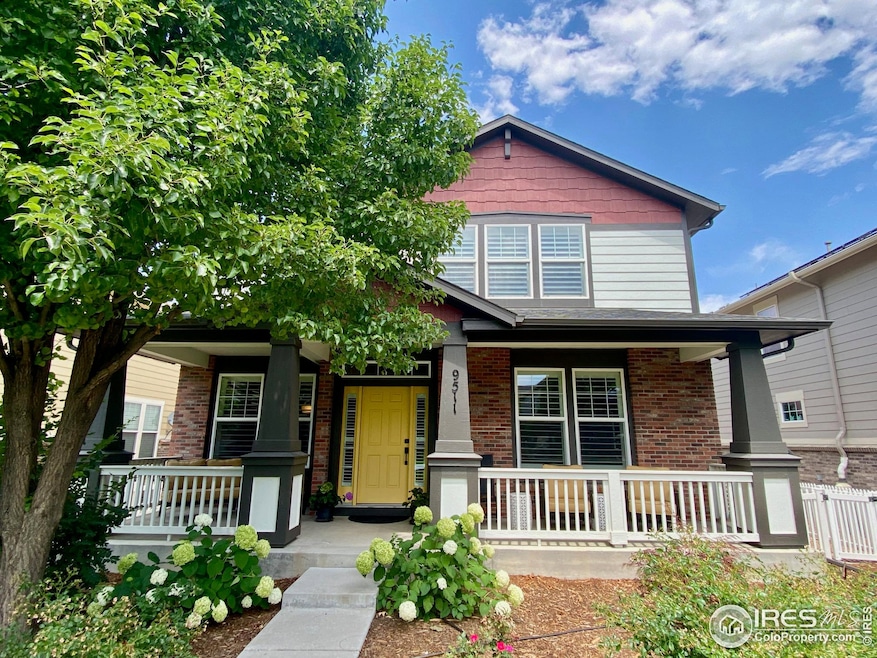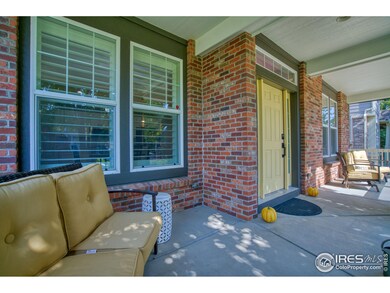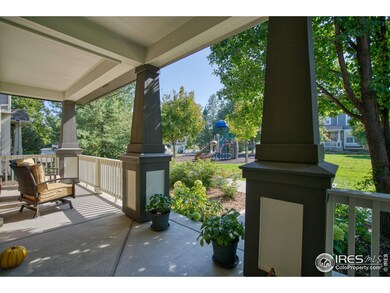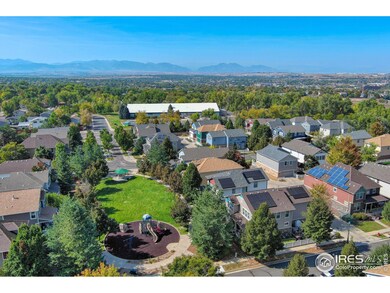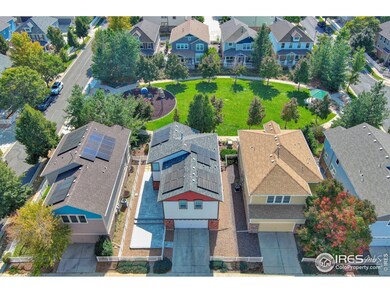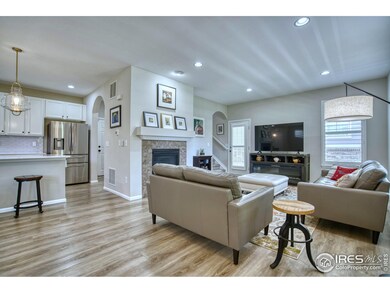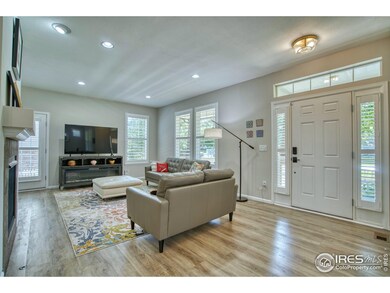
$800,000
- 4 Beds
- 3.5 Baths
- 3,000 Sq Ft
- 4961 W 98th Ave
- Westminster, CO
Welcome to this beautifully maintained, move-in ready corner lot home, offering mountain views and direct access to the Hyland Hills Golf Course.There is so much that is new in this home! Step inside to discover sun-drenched, freshly painted interiors, and large south facing windows that fill the home with natural light. The main level features new LVT floors, a spacious living and dining area,
Carly Mayer Compass Colorado, LLC - Boulder
