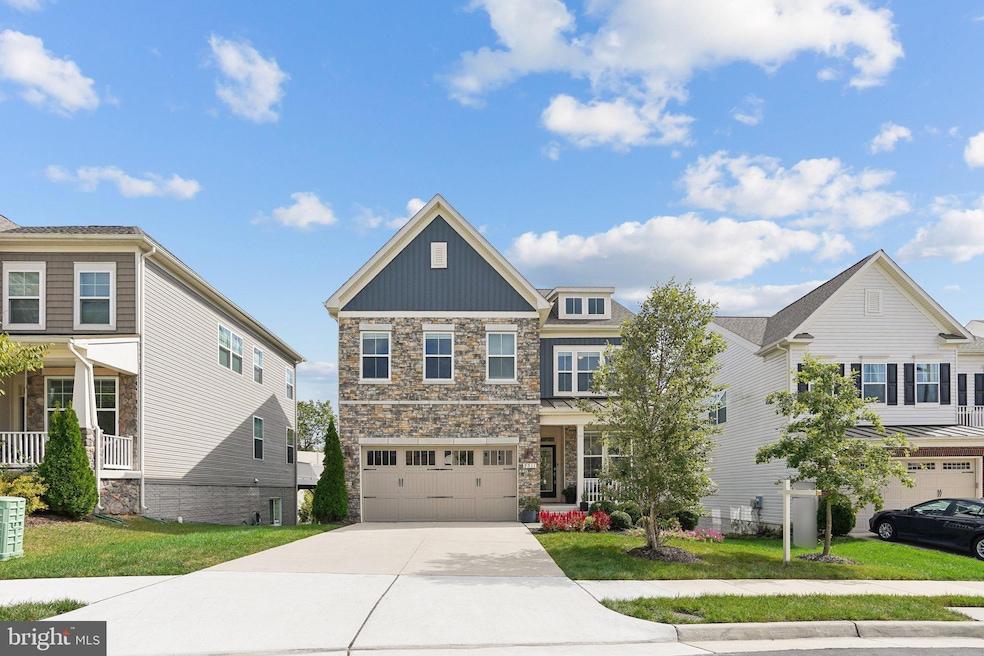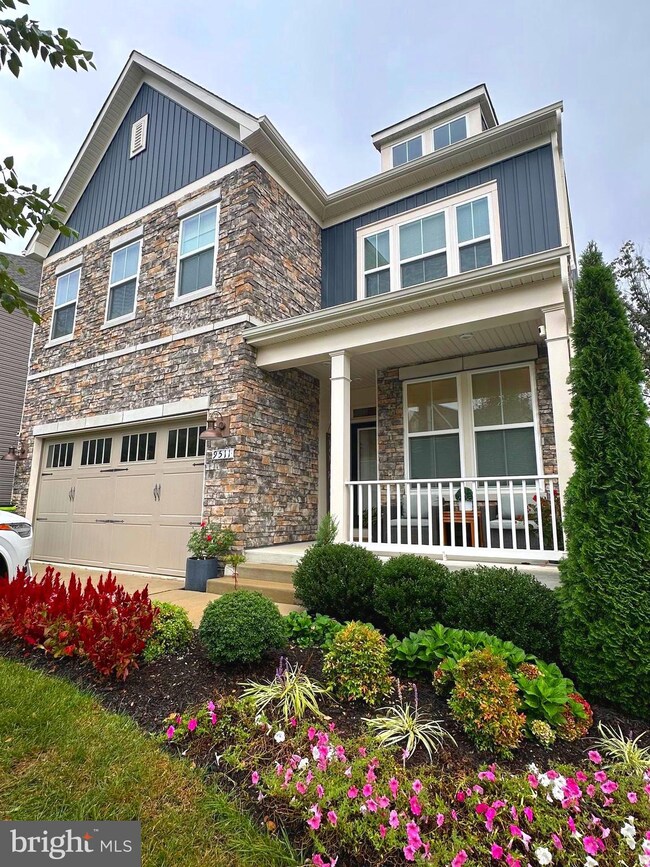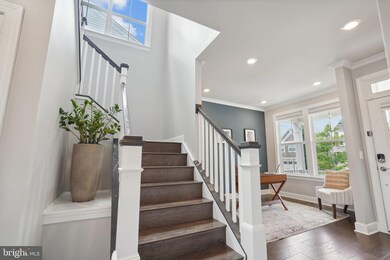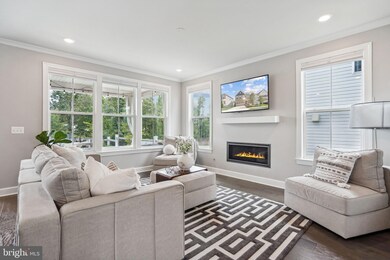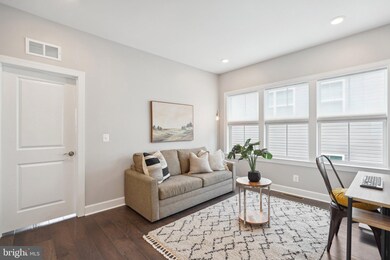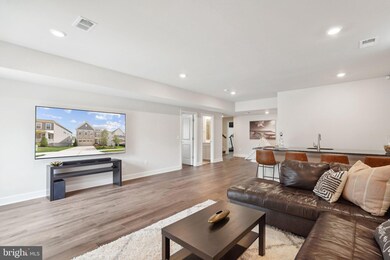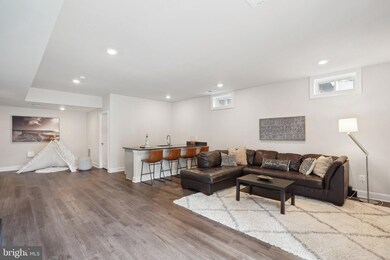
9511 Sanger St Lorton, VA 22079
Laurel Hill NeighborhoodHighlights
- Gourmet Kitchen
- View of Trees or Woods
- Craftsman Architecture
- South County Middle School Rated A
- Open Floorplan
- Jogging Path
About This Home
As of October 2024*OFFER DEADLINE IS MONDAY, 9/23 AT 6PM!* Talk about pride of ownership! This exquisite Craftsman-style home has been meticulously maintained, and shows like a model, so prepare to be impressed! Your new home features a stunning & open floor plan FULL of upgrades! From the stunning curb appeal, to the lot backing to trees, this home is sure to take your breath away! Don't miss the beautiful stone facade and front porch for relaxing! Upon entering, you'll enjoy the open & light-filled main level which includes: Upgraded Sound-proof windows, Gas Fireplace w/extra windows, Powder Room, Custom Paint, Crown Molding, Recessed lighting, lovely wide-plank hardwood floors. Show off your culinary skills in the Gourmet Kitchen with wi-fi Wall Ovens, Gas cooktop & range hood, 3-door Fridge, and 10' Island w/custom pendants & extra storage. Walk-in pantry! Custom light fixtures on Main level. Dining Room w/custom lighting, paint & gorgeous wooded views leading to your covered Deck with custom flooring and stairs to rear yard & patio! In addition to the Primary suite, upstairs you'll find 3 spacious Bedrooms each w/walk in closet, 3 Full Baths (one Jack & Jill), plus a BONUS ACTIVITY ROOM perfect for Home Office or Study area! Hardwood stairs throughout! Owner's Suite w/Tray ceilings, crown molding, 2 Custom walk-in closets with organization system by Closet America, & gorgeous Spa Bath with Frameless Shower & custom tile. The walk-out lower level features gorgeous new LVP flooring, a large Rec Room, Bedroom with Full Bath, Gym, Custom paint, huge Wet Bar w/Granite counters, dishwasher, open shelving, sliding glass doors to landscaped rear yard w/CUSTOM PATIO! Sought after SOUTH COUNTY Middle & High School district! Exquisite Location, close to I-95 & Major routes, 3.5 miles to Ft Belvoir, 1.5 miles to VRE, 1 mile to Shopping, Dining & Amazon grocery store. Less than 1 mile to public Park & trails! Giles Overlook is an exclusive enclave of only 52 homes, with walking & bike trails, and playground! Come tour this lovely home before it's gone!
Home Details
Home Type
- Single Family
Est. Annual Taxes
- $10,975
Year Built
- Built in 2019
Lot Details
- 5,251 Sq Ft Lot
- Property is zoned 150
HOA Fees
- $157 Monthly HOA Fees
Parking
- 2 Car Attached Garage
- 2 Driveway Spaces
- Front Facing Garage
- Garage Door Opener
- On-Street Parking
Home Design
- Craftsman Architecture
- Concrete Perimeter Foundation
Interior Spaces
- Property has 3 Levels
- Open Floorplan
- Ceiling Fan
- Gas Fireplace
- Window Treatments
- Views of Woods
Kitchen
- Gourmet Kitchen
- Built-In Oven
- Cooktop
- Built-In Microwave
- Ice Maker
- Dishwasher
- Stainless Steel Appliances
- Kitchen Island
- Disposal
Bedrooms and Bathrooms
- Walk-In Closet
- Walk-in Shower
Laundry
- Laundry on upper level
- Dryer
- Washer
Finished Basement
- Walk-Out Basement
- Exterior Basement Entry
Schools
- Halley Elementary School
- South County Middle School
- South County High School
Utilities
- Central Heating and Cooling System
- Heat Pump System
- Natural Gas Water Heater
Listing and Financial Details
- Tax Lot 51
- Assessor Parcel Number 1074 29 0051
Community Details
Overview
- Association fees include common area maintenance, management, reserve funds
- Giles Overlook HOA
- Built by LENNAR
- Giles Overlook Subdivision, Lorton Floorplan
Amenities
- Common Area
Recreation
- Community Playground
- Jogging Path
Map
Home Values in the Area
Average Home Value in this Area
Property History
| Date | Event | Price | Change | Sq Ft Price |
|---|---|---|---|---|
| 10/11/2024 10/11/24 | Sold | $1,112,500 | +1.1% | $282 / Sq Ft |
| 10/01/2024 10/01/24 | For Sale | $1,099,900 | 0.0% | $278 / Sq Ft |
| 09/23/2024 09/23/24 | Pending | -- | -- | -- |
| 09/20/2024 09/20/24 | For Sale | $1,099,900 | +31.1% | $278 / Sq Ft |
| 11/13/2019 11/13/19 | Sold | $839,065 | -2.3% | $198 / Sq Ft |
| 10/09/2019 10/09/19 | Pending | -- | -- | -- |
| 08/27/2019 08/27/19 | For Sale | $859,065 | -- | $202 / Sq Ft |
Tax History
| Year | Tax Paid | Tax Assessment Tax Assessment Total Assessment is a certain percentage of the fair market value that is determined by local assessors to be the total taxable value of land and additions on the property. | Land | Improvement |
|---|---|---|---|---|
| 2024 | $10,975 | $947,320 | $283,000 | $664,320 |
| 2023 | $10,445 | $925,550 | $263,000 | $662,550 |
| 2022 | $9,674 | $846,030 | $213,000 | $633,030 |
| 2021 | $9,610 | $818,880 | $208,000 | $610,880 |
| 2020 | $9,577 | $809,230 | $208,000 | $601,230 |
| 2019 | $2,462 | $208,000 | $208,000 | $0 |
| 2018 | $0 | $0 | $0 | $0 |
Mortgage History
| Date | Status | Loan Amount | Loan Type |
|---|---|---|---|
| Open | $878,000 | New Conventional | |
| Previous Owner | $813,538 | VA |
Deed History
| Date | Type | Sale Price | Title Company |
|---|---|---|---|
| Deed | $1,112,500 | Strategic National Title |
Similar Homes in Lorton, VA
Source: Bright MLS
MLS Number: VAFX2202268
APN: 1074-29-0051
- 9648 Potters Hill Cir
- 8320 Dockray Ct
- 9490 Mooregate Ct
- 9239 Lorton Valley Rd
- 8553 Barrow Furnace Ln
- 8475 Wasdale Head Dr
- 9422 Dandelion Dr
- 9421 Dandelion Dr
- 9426 Dandelion Dr
- 7804 Bellwether Ct
- 9420 Dandelion Dr
- 9550 Hagel Cir Unit 10/D
- 8226 Bates Rd
- 9410 Dandelion Dr
- 9414 Dandelion Dr
- 9416 Dandelion Dr
- 9418 Dandelion Dr
- 7804 Dogue Indian Cir
- 7857 Dogue Indian Cir
- 8159 Gilroy Dr
