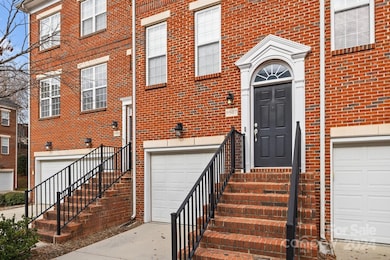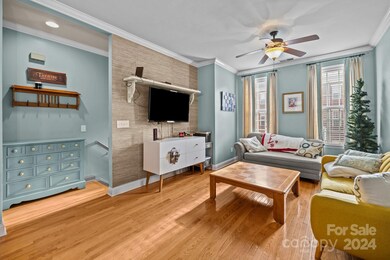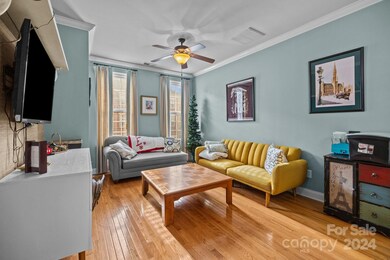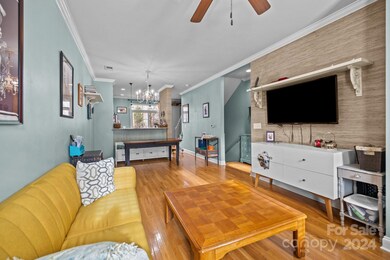
9511 Westchire Ct Matthews, NC 28105
Highlights
- Community Cabanas
- Open Floorplan
- Wooded Lot
- Crestdale Middle School Rated A-
- Deck
- Transitional Architecture
About This Home
As of February 2025In the heart of downtown Matthews is this absolutely gorgeous Townhouse awaiting its new owners. Matthews is presently one of the most sought out areas and developments of Mecklenburg County. These townhomes don't hit the market too often and everyone who lives in them absolutely loves the proximity and walk-ability to the downtown area, restaurants, entertainment and shopping. Granite and Quartz Kitchen and baths counter-tops. Custom wallpaper to include bamboo grass paper and hardwood floors throughout. All brick home, community pool, backs to private treed buffer, includes large rear deck, and lower level patio. High ceilings, bead board breakfast bar, subway tiled kitchen backsplash, stainless steel appliances, and all window treatments/curtains included. Large primary bedroom with ensuite custom bath including dual vanity, tiled flooring, frameless glass door shower, with custom tile surround. Refrigerator included. These units go fast, please schedule your showing asap.
Last Agent to Sell the Property
Realty Dynamics Inc. Brokerage Email: ncrealtydynamics@gmail.com License #260817
Townhouse Details
Home Type
- Townhome
Est. Annual Taxes
- $2,246
Year Built
- Built in 2005
Lot Details
- Wooded Lot
- Lawn
HOA Fees
- $340 Monthly HOA Fees
Parking
- 1 Car Attached Garage
- Front Facing Garage
- Driveway
Home Design
- Transitional Architecture
- Slab Foundation
- Four Sided Brick Exterior Elevation
Interior Spaces
- 3-Story Property
- Open Floorplan
- Ceiling Fan
- Wood Flooring
- Pull Down Stairs to Attic
Kitchen
- Breakfast Bar
- Electric Oven
- Electric Cooktop
- Dishwasher
- Kitchen Island
Bedrooms and Bathrooms
- 2 Bedrooms
- Walk-In Closet
Laundry
- Dryer
- Washer
Outdoor Features
- Deck
- Patio
- Rear Porch
Schools
- Matthews Elementary School
- Crestdale Middle School
- Butler High School
Utilities
- Heat Pump System
- Underground Utilities
- Electric Water Heater
- Cable TV Available
Listing and Financial Details
- Assessor Parcel Number 193-272-26
Community Details
Overview
- Key Community Management Association, Phone Number (704) 321-1556
- Trade Street Towns Condos
- Mandatory home owners association
Recreation
- Community Cabanas
- Community Pool
Security
- Card or Code Access
Map
Home Values in the Area
Average Home Value in this Area
Property History
| Date | Event | Price | Change | Sq Ft Price |
|---|---|---|---|---|
| 02/11/2025 02/11/25 | Sold | $357,000 | -2.2% | $271 / Sq Ft |
| 12/20/2024 12/20/24 | For Sale | $365,000 | +62.6% | $277 / Sq Ft |
| 06/17/2019 06/17/19 | Sold | $224,500 | -3.4% | $170 / Sq Ft |
| 05/18/2019 05/18/19 | Pending | -- | -- | -- |
| 05/08/2019 05/08/19 | Price Changed | $232,500 | 0.0% | $176 / Sq Ft |
| 05/08/2019 05/08/19 | For Sale | $232,500 | -3.1% | $176 / Sq Ft |
| 05/03/2019 05/03/19 | Pending | -- | -- | -- |
| 04/19/2019 04/19/19 | For Sale | $240,000 | -- | $181 / Sq Ft |
Tax History
| Year | Tax Paid | Tax Assessment Tax Assessment Total Assessment is a certain percentage of the fair market value that is determined by local assessors to be the total taxable value of land and additions on the property. | Land | Improvement |
|---|---|---|---|---|
| 2023 | $2,246 | $293,000 | $65,000 | $228,000 |
| 2022 | $1,648 | $176,400 | $40,000 | $136,400 |
| 2021 | $1,648 | $176,400 | $40,000 | $136,400 |
| 2020 | $1,622 | $176,400 | $40,000 | $136,400 |
| 2019 | $1,616 | $176,400 | $40,000 | $136,400 |
| 2018 | $1,803 | $150,700 | $27,000 | $123,700 |
| 2017 | $1,766 | $150,700 | $27,000 | $123,700 |
| 2016 | $1,762 | $150,700 | $27,000 | $123,700 |
| 2015 | $1,759 | $150,700 | $27,000 | $123,700 |
| 2014 | $1,723 | $150,700 | $27,000 | $123,700 |
Mortgage History
| Date | Status | Loan Amount | Loan Type |
|---|---|---|---|
| Open | $339,150 | New Conventional | |
| Closed | $339,150 | New Conventional | |
| Previous Owner | $50,000 | Credit Line Revolving |
Deed History
| Date | Type | Sale Price | Title Company |
|---|---|---|---|
| Warranty Deed | $357,000 | None Listed On Document | |
| Warranty Deed | $357,000 | None Listed On Document | |
| Warranty Deed | $224,500 | None Available | |
| Special Warranty Deed | $145,500 | Master Title Agency Llc |
Similar Homes in Matthews, NC
Source: Canopy MLS (Canopy Realtor® Association)
MLS Number: 4207930
APN: 193-272-26
- 325 Clubview Ln
- 608 E Matthews St
- 320 Falesco Ln
- 1124 Greenbridge Dr
- 717 Meadow Lake Dr
- 406 Bubbling Well Rd
- 119 Lakenheath Ln
- 9709 Calpher Ct
- 2532 Annecy Dr
- 9413 Hinson Dr Unit 52
- 523 Fence Post Ln
- 910 Lightwood Dr
- 1133 Bloom Wood Ln
- 2874 Bellasera Way
- 200 Linville Dr
- 2656 Polo Club Blvd Unit 5C
- 1640 English Knoll Dr
- 2937 Bellasera Way Unit 2937
- 2941 Bellasera Way
- 9012 Nolley Ct Unit H






