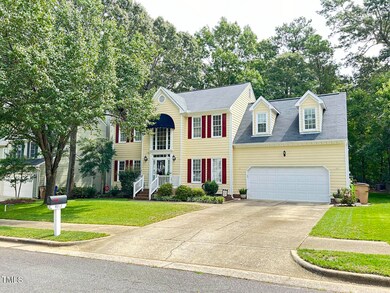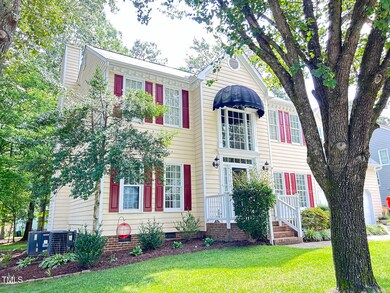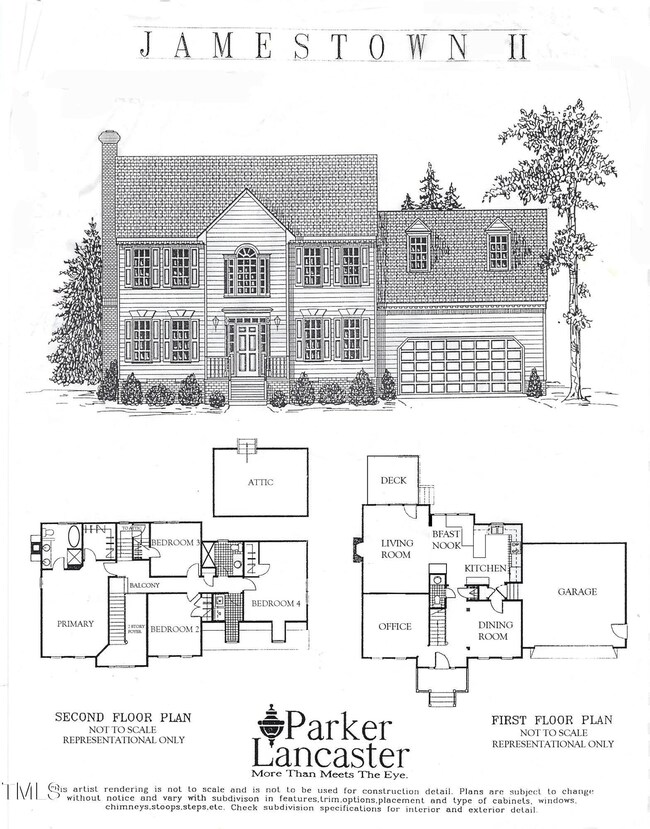
9512 Candor Oaks Dr Raleigh, NC 27615
Highlights
- Finished Room Over Garage
- Deck
- Partially Wooded Lot
- Millbrook High School Rated A-
- Vaulted Ceiling
- Traditional Architecture
About This Home
As of September 2024Tastefully updated/renovated beautiful 2-story home in Great LOCATION, established cul-de-sac lot with long-term neighbors, close to 540, Lafayette Village, several grocery stores, medical, 10 min from Wake Forest, 25 min from downtown Raleigh, short walk to Simms Branch trail. The 2-story foyer with palladium window and sidelights greets you with gorgeous site-finished hardwoods and iron-picketed staircase, with office and formal DR on either side. Fully-renovated kitchen (in early 2010s) with new wood cabinets, soft-close drawers, pull-outs galore, granite counters, glass backsplash, 2 lazy susans, trash cabinet, under-cabinet lighting, stainless appliances, pantry and closet storage; breakfast nook banquette with storage and cute built-in bookcase, bar area. Separate office off foyer can be closed off for remote work; separate large dining with tray ceiling; cozy den with custom built-in bookcase, gas FP, door to deck; renovated half bath in middle hallway; large garage with cabinet storage, keypad and remotes. 9ft ceilings thruout downstairs. HUGE vaulted upstairs primary suite w/CF and heavily renovated bath (2024) with dual vanity, slipper tub, separate fully tiled shower, tiled floor, all new fixtures, lighting, etc. Walk-in closet with customized storage. Secondary bath wonderfully updated (2024) with fully tiled shower, new fixtures & flooring. Two secondary bedrooms on the hall. 4th bedroom over garage with lots of storage. Bright 2nd floor walk-in laundry with plenty of room for storage or extra hanging space. A few steps up from the second floor takes you to a walk-in attic big enough for plenty of storage (furniture, boxes, etc). Partial encapsulated crawlspace with dehumidifier, vapor barrier (2023). 6 zone irrigation system for grassy areas, beautiful yard with grassy and natural areas, hydrangeas, landscaping. Dual zoned HVACs (gaspack replaced 2017 and upstairs A/C 2019), Roof approx 12 years old, water heater replaced in 2019 (located in garage). Termite bond/inspection and treatment in place with 5 year warranty. Some carpet upstairs replaced in 2020 with upgraded padding. Pls see agent only comments for more info. Gorgeous house!
Home Details
Home Type
- Single Family
Est. Annual Taxes
- $4,270
Year Built
- Built in 1995 | Remodeled
Lot Details
- 9,583 Sq Ft Lot
- Cul-De-Sac
- Irrigation Equipment
- Front and Back Yard Sprinklers
- Partially Wooded Lot
- Landscaped with Trees
- Back and Front Yard
- Property is zoned R-4
HOA Fees
- $30 Monthly HOA Fees
Parking
- 2 Car Attached Garage
- Finished Room Over Garage
- Inside Entrance
- Front Facing Garage
- Garage Door Opener
- Private Driveway
- 2 Open Parking Spaces
Home Design
- Traditional Architecture
- Pillar, Post or Pier Foundation
- Asphalt Roof
- Masonite
Interior Spaces
- 2,200 Sq Ft Home
- 2-Story Property
- Built-In Features
- Crown Molding
- Tray Ceiling
- Smooth Ceilings
- Vaulted Ceiling
- Ceiling Fan
- Chandelier
- Gas Fireplace
- Awning
- Insulated Windows
- French Doors
- Entrance Foyer
- Family Room with Fireplace
- Breakfast Room
- Dining Room
- Home Office
- Basement
- Crawl Space
Kitchen
- Eat-In Kitchen
- Convection Oven
- Electric Range
- Microwave
- Dishwasher
- Granite Countertops
Flooring
- Wood
- Carpet
- Ceramic Tile
- Vinyl
Bedrooms and Bathrooms
- 4 Bedrooms
- Walk-In Closet
- Double Vanity
- Separate Shower in Primary Bathroom
- Soaking Tub
- Walk-in Shower
Laundry
- Laundry Room
- Laundry on upper level
- Washer and Electric Dryer Hookup
Attic
- Attic Floors
- Permanent Attic Stairs
- Unfinished Attic
Home Security
- Storm Doors
- Fire and Smoke Detector
Outdoor Features
- Deck
- Rain Gutters
- Front Porch
Schools
- Wake County Schools Elementary And Middle School
- Wake County Schools High School
Horse Facilities and Amenities
- Grass Field
Utilities
- Dehumidifier
- Forced Air Zoned Heating and Cooling System
- Heating System Uses Gas
- Heating System Uses Natural Gas
- Underground Utilities
- Natural Gas Connected
- Gas Water Heater
- High Speed Internet
- Cable TV Available
Community Details
- Charleston Management Association, Phone Number (919) 847-3003
- Built by Parker & Lancaster
- Simms Branch Subdivision
Listing and Financial Details
- Assessor Parcel Number 1718942784
Map
Home Values in the Area
Average Home Value in this Area
Property History
| Date | Event | Price | Change | Sq Ft Price |
|---|---|---|---|---|
| 09/27/2024 09/27/24 | Sold | $545,000 | -0.9% | $248 / Sq Ft |
| 08/18/2024 08/18/24 | Pending | -- | -- | -- |
| 08/15/2024 08/15/24 | For Sale | $550,000 | -- | $250 / Sq Ft |
Tax History
| Year | Tax Paid | Tax Assessment Tax Assessment Total Assessment is a certain percentage of the fair market value that is determined by local assessors to be the total taxable value of land and additions on the property. | Land | Improvement |
|---|---|---|---|---|
| 2024 | $4,270 | $489,301 | $120,000 | $369,301 |
| 2023 | $3,536 | $322,588 | $73,000 | $249,588 |
| 2022 | $3,286 | $322,588 | $73,000 | $249,588 |
| 2021 | $3,159 | $322,588 | $73,000 | $249,588 |
| 2020 | $3,101 | $322,588 | $73,000 | $249,588 |
| 2019 | $2,963 | $253,962 | $73,000 | $180,962 |
| 2018 | $2,795 | $253,962 | $73,000 | $180,962 |
| 2017 | $2,662 | $253,962 | $73,000 | $180,962 |
| 2016 | $2,607 | $253,962 | $73,000 | $180,962 |
| 2015 | $2,620 | $251,056 | $68,000 | $183,056 |
| 2014 | -- | $251,056 | $68,000 | $183,056 |
Mortgage History
| Date | Status | Loan Amount | Loan Type |
|---|---|---|---|
| Open | $490,500 | New Conventional | |
| Previous Owner | $84,000 | Credit Line Revolving | |
| Previous Owner | $159,200 | Unknown | |
| Previous Owner | $170,000 | Unknown |
Deed History
| Date | Type | Sale Price | Title Company |
|---|---|---|---|
| Warranty Deed | $545,000 | None Listed On Document | |
| Deed | $185,500 | -- |
Similar Homes in Raleigh, NC
Source: Doorify MLS
MLS Number: 10046874
APN: 1718.16-94-2784-000
- 9404 Dawnshire Rd
- 9204 Cub Trail
- 9512 Anson Grove Ln
- 11011 Southwalk Ln
- 11003 Louson Place
- 2808 Polesdon Ct
- 2613 Hiking Trail
- 1213 Red Beech Ct
- 8617 Canoe Ct
- 9301 Brookton Ct
- 8504 Boot Ct
- 1301 Durlain Dr Unit 108
- 1300 Durlain Dr Unit 108
- 2613 Coxindale Dr
- 10519 Pleasant Branch Dr Unit Lot 43
- 10516 Pleasant Branch Dr Unit Lot 34
- 3109 Benton Cir
- 2908 Bolo Trail
- 10531 Pleasant Branch Dr Unit 201
- 10529 Pleasant Branch Dr Unit 101



