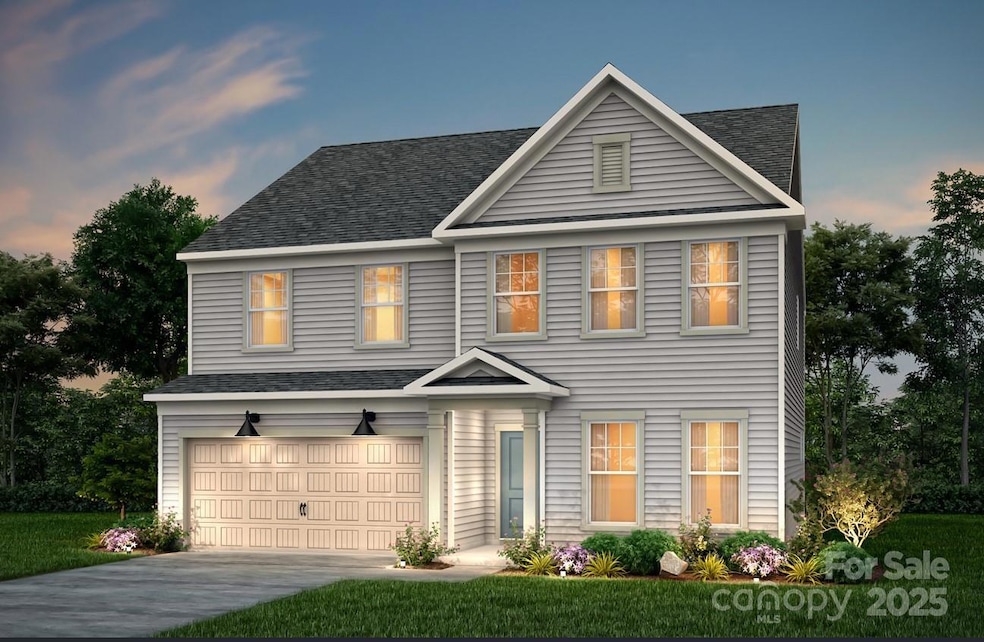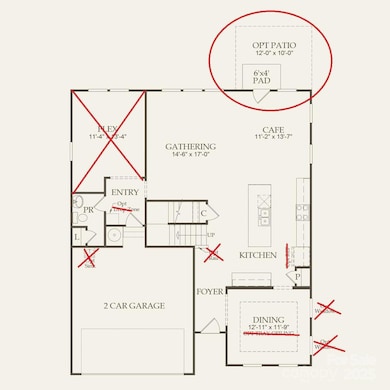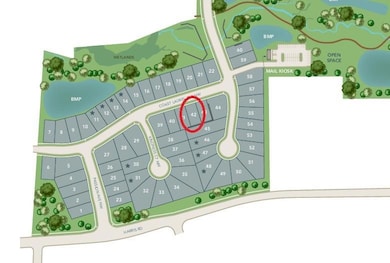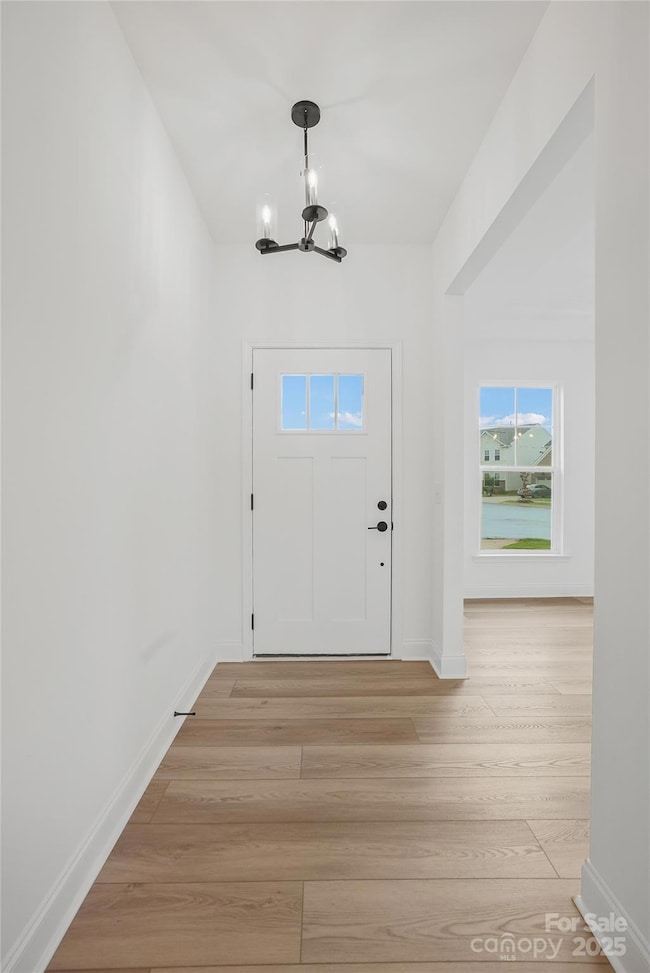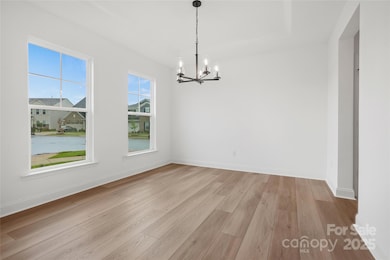
9512 Coast Laurel Ave NW Unit 42 Concord, NC 28027
Estimated payment $4,341/month
Highlights
- Under Construction
- Open Floorplan
- Transitional Architecture
- W.R. Odell Elementary School Rated A
- Clubhouse
- Mud Room
About This Home
The open-concept Murphy floorplan makes family living and entertaining a pleasure, from the main-floor chef’s kitchen with large island and adjacent sun-filled gathering room to a formal dining room for special occasions. Upstairs, you’ll find a spacious multi-purpose loft perfect for family movie night or kids’ homework, plus a pampering Owners Suite and three additional bedrooms.
Listing Agent
Pulte Home Corporation Brokerage Email: brandon.mclain@Pulte.com License #277531

Co-Listing Agent
Pulte Home Corporation Brokerage Email: brandon.mclain@Pulte.com License #293063
Home Details
Home Type
- Single Family
Year Built
- Built in 2025 | Under Construction
Lot Details
- Level Lot
- Lawn
- Property is zoned SFC
HOA Fees
- $250 Monthly HOA Fees
Parking
- 2 Car Attached Garage
- Front Facing Garage
- Garage Door Opener
- Driveway
Home Design
- Home is estimated to be completed on 5/31/25
- Transitional Architecture
- Slab Foundation
Interior Spaces
- 2-Story Property
- Open Floorplan
- Wired For Data
- Mud Room
- Pull Down Stairs to Attic
Kitchen
- Built-In Oven
- Gas Cooktop
- Range Hood
- Microwave
- Plumbed For Ice Maker
- Dishwasher
- Kitchen Island
- Disposal
Flooring
- Tile
- Vinyl
Bedrooms and Bathrooms
- Walk-In Closet
- 3 Full Bathrooms
Outdoor Features
- Patio
Schools
- W.R. Odell Elementary School
- Northwest Cabarrus Middle School
- Northwest Cabarrus High School
Utilities
- Central Heating and Cooling System
- Heating System Uses Natural Gas
- Cable TV Available
Listing and Financial Details
- Assessor Parcel Number 03-017E-0042.00
Community Details
Overview
- Cusick Community Association
- Built by Pulte Homes
- Cannon Run Subdivision, Murphy Floorplan
- Mandatory home owners association
Amenities
- Picnic Area
- Clubhouse
Recreation
- Community Playground
- Community Pool
- Trails
Map
Home Values in the Area
Average Home Value in this Area
Property History
| Date | Event | Price | Change | Sq Ft Price |
|---|---|---|---|---|
| 03/06/2025 03/06/25 | For Sale | $621,532 | -- | $218 / Sq Ft |
Similar Homes in Concord, NC
Source: Canopy MLS (Canopy Realtor® Association)
MLS Number: 4228205
- 1282 Kindness Ct NW
- 9516 Coast Laurel Ave NW
- 9508 Coast Laurel Ave NW
- 9495 Coast Laurel Ave NW
- 9512 Coast Laurel Ave NW Unit 42
- 1279 Kindness Ct NW
- 9481 Coast Laurel Ave NW Unit 12
- 9463 Coast Laurel Ave NW Unit 8
- 1290 Kindness Ct NW
- 1819 Teachers House Rd NW
- 9519 Coast Laurel Ave NW
- 9031 Odell Corners Blvd NW
- 1816 Teachers House Rd NW
- 1814 Saint Louis Alley NW
- 1834 Teachers House Rd NW
- 8963 Harris Rd
- 8670 Arbor Oaks Cir
- 1642 Respect St NW
- 1590 Abercorn St NW
- 1394 Fitzgerald St NW
