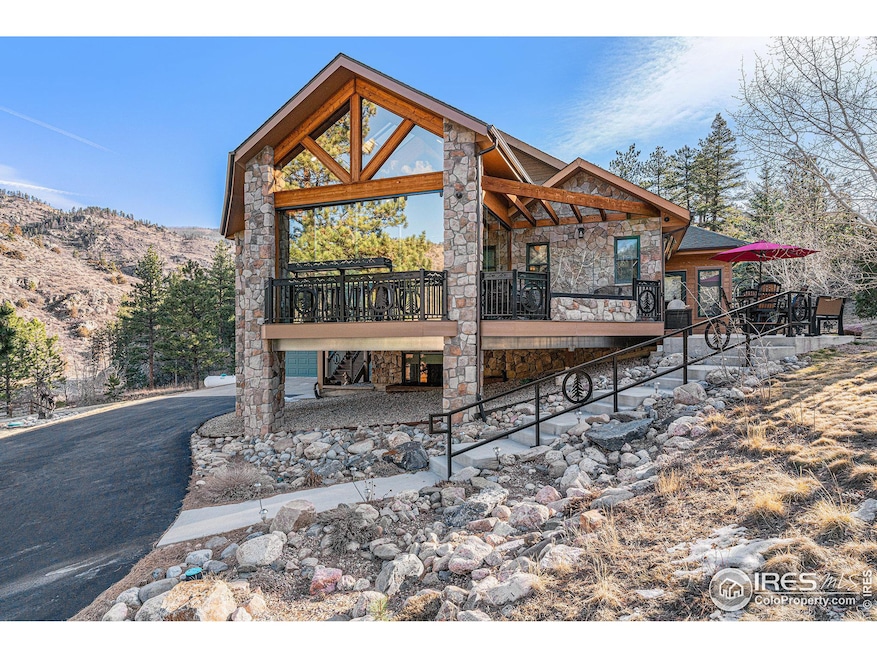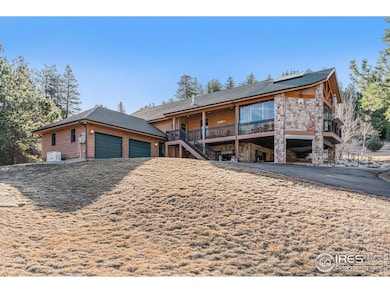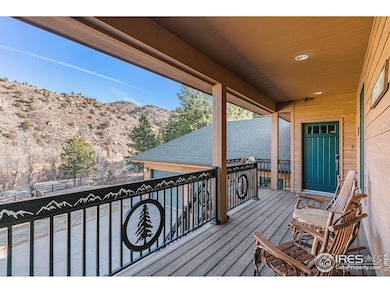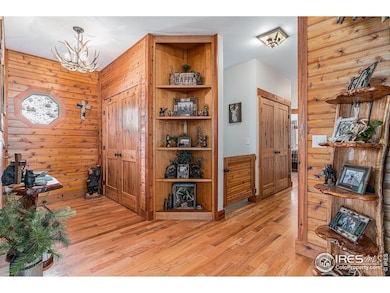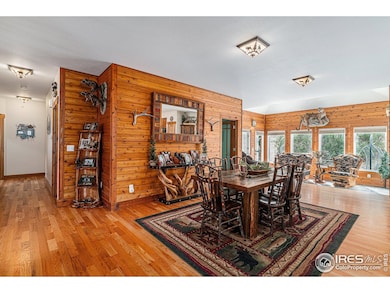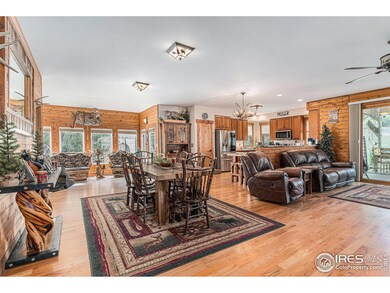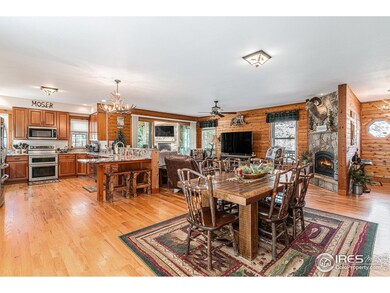Estimated payment $8,814/month
Highlights
- Sauna
- Mountain View
- Contemporary Architecture
- Open Floorplan
- Deck
- Multiple Fireplaces
About This Home
Enchanting Mountain Retreat Nestled at the edge of the National Forest and steps away from the Crosier Mountain Trailhead, this breathtaking 4.22-acre mountain property offers an idyllic escape, conveniently located near the charming town of Estes Park. As you approach this breath-taking chalet, you will find a stunning glass-encased outdoor living space that seamlessly blends the beauty of nature with modern luxury. Open the floor-to-ceiling glass windowpanes to let in the refreshing summer breezes or keep them closed to enjoy the warmth of a stone fireplace. The interior of this home is equally impressive, featuring four spacious bedrooms and three bathrooms. The main floor is adorned with beautiful hardwood flooring and the gourmet kitchen boasts granite countertops. A thoughtful main-floor office space, complete with built-in shelving and a desk, offers a peaceful retreat for work, while the convenience of a main-floor laundry room adds to the livability of this stunning property. Descend into the garden-level basement, where entertainment awaits. Featuring a built-in sauna, wet bar, and billiard room, this space is perfect for hosting friends and family. The exterior is constructed of maintenance free, fire-proof siding with custom fabricated rod-iron railings adorning the outside stairs and balconies. Enjoy 3 inviting patios, 2 cozy fire pits perfect for evening gatherings, and an oversized 2 car garage with epoxy flooring. For peace of mind, this property includes a backup generator and security system. Your pets will also be safe and sound in a built-in dog kennel designed with their protection in mind. Additional highlights include a striking iron elk statue, matching trundle beds in the basement, mounted televisions throughout, three-year-old, top-of-the-line blinds on all windows, new refrigerator in kitchen, barely used dishwasher, stove, washer, dryer, bar refrigerator, as well as the pool table and accessories, this home is move-in ready.
Open House Schedule
-
Saturday, April 26, 20251:00 to 4:00 pm4/26/2025 1:00:00 PM +00:004/26/2025 4:00:00 PM +00:00Add to Calendar
Home Details
Home Type
- Single Family
Est. Annual Taxes
- $5,301
Year Built
- Built in 2002
Lot Details
- 4.22 Acre Lot
- West Facing Home
- Rock Outcropping
- Sloped Lot
- Wooded Lot
Parking
- 2 Car Attached Garage
- Oversized Parking
- Heated Garage
- Garage Door Opener
Home Design
- Contemporary Architecture
- Raised Ranch Architecture
- Brick Veneer
- Wood Frame Construction
- Composition Roof
- Stone
Interior Spaces
- 4,126 Sq Ft Home
- 1-Story Property
- Open Floorplan
- Wet Bar
- Bar Fridge
- Cathedral Ceiling
- Multiple Fireplaces
- Window Treatments
- Living Room with Fireplace
- Dining Room
- Home Office
- Recreation Room with Fireplace
- Sun or Florida Room
- Sauna
- Mountain Views
Kitchen
- Gas Oven or Range
- Microwave
- Dishwasher
Flooring
- Wood
- Carpet
Bedrooms and Bathrooms
- 4 Bedrooms
- Walk-In Closet
Laundry
- Laundry on main level
- Dryer
- Washer
- Sink Near Laundry
Outdoor Features
- Balcony
- Deck
- Enclosed patio or porch
- Separate Outdoor Workshop
- Outdoor Storage
Schools
- Estes Park Elementary And Middle School
- Estes Park High School
Utilities
- Forced Air Heating and Cooling System
- Propane
- Septic System
Community Details
- No Home Owners Association
Listing and Financial Details
- Assessor Parcel Number R0536199
Map
Home Values in the Area
Average Home Value in this Area
Tax History
| Year | Tax Paid | Tax Assessment Tax Assessment Total Assessment is a certain percentage of the fair market value that is determined by local assessors to be the total taxable value of land and additions on the property. | Land | Improvement |
|---|---|---|---|---|
| 2025 | $5,239 | $81,244 | $6,030 | $75,214 |
| 2024 | $5,239 | $81,244 | $6,030 | $75,214 |
| 2022 | $3,432 | $47,969 | $4,379 | $43,590 |
| 2021 | $3,525 | $49,350 | $4,505 | $44,845 |
| 2020 | $3,367 | $46,411 | $5,649 | $40,762 |
| 2019 | $3,341 | $46,411 | $5,649 | $40,762 |
| 2018 | $1,580 | $28,440 | $3,744 | $24,696 |
| 2017 | $1,589 | $28,440 | $3,744 | $24,696 |
| 2016 | $1,206 | $24,676 | $4,139 | $20,537 |
| 2015 | $1,190 | $27,040 | $4,140 | $22,900 |
| 2014 | $1,005 | $22,480 | $3,820 | $18,660 |
Property History
| Date | Event | Price | Change | Sq Ft Price |
|---|---|---|---|---|
| 03/17/2025 03/17/25 | For Sale | $1,500,000 | +130.8% | $364 / Sq Ft |
| 09/06/2019 09/06/19 | Off Market | $650,000 | -- | -- |
| 06/08/2018 06/08/18 | Sold | $650,000 | -3.7% | $195 / Sq Ft |
| 05/09/2018 05/09/18 | Pending | -- | -- | -- |
| 04/09/2018 04/09/18 | For Sale | $675,000 | -- | $203 / Sq Ft |
Deed History
| Date | Type | Sale Price | Title Company |
|---|---|---|---|
| Warranty Deed | $650,000 | Rocky Mountain Title | |
| Special Warranty Deed | -- | None Available | |
| Interfamily Deed Transfer | -- | None Available | |
| Warranty Deed | $60,000 | -- | |
| Special Warranty Deed | -- | -- | |
| Warranty Deed | -- | -- |
Mortgage History
| Date | Status | Loan Amount | Loan Type |
|---|---|---|---|
| Open | $425,000 | New Conventional | |
| Closed | $453,100 | New Conventional | |
| Previous Owner | $40,000 | Unknown | |
| Previous Owner | $30,000 | Seller Take Back |
Source: IRES MLS
MLS Number: 1028639
APN: 26261-00-038
- 28 Miller Fork Rd
- 84 Copper Hill Rd
- 11543 County Road 43
- 255 N Fork Rd
- 105 Fox Creek Rd
- 34 Pale Blue Way
- 331 Fox Creek Rd
- 0 Tbd Dunraven Glade Rd
- 7010 Storm Mountain Dr
- 3501 Devils Gulch Rd
- 2069 Us Highway 34
- 11 Rainbow Trout Ln
- 76 Cairn Ct
- 2341 Fallen Leaf Way
- 2435 Eagle Rock Dr
- 0 Cedar Park Dr Unit 1031446
- 167 Waltonia Rd Unit 171 & 201
- 2387 Us Highway 34 Unit A & B
- 124 Big Pine Ln
- 2392 U S 34
