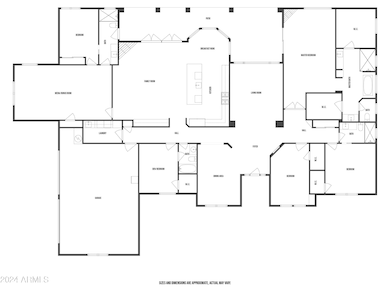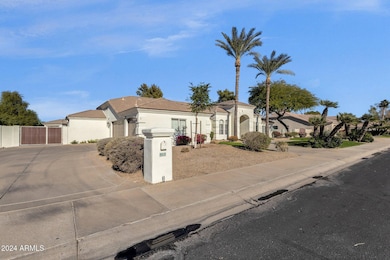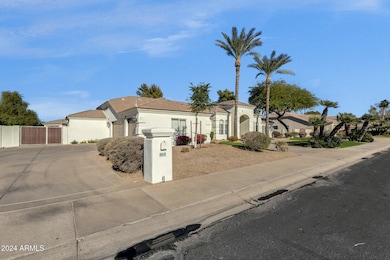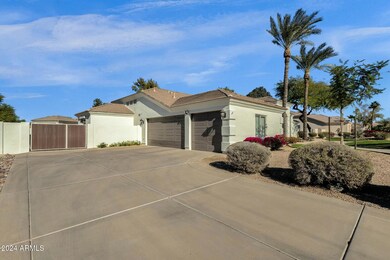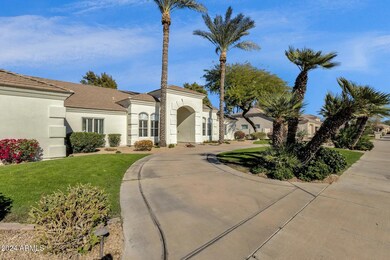
9512 E Altadena Ave Scottsdale, AZ 85260
Shea Corridor NeighborhoodEstimated payment $14,041/month
Highlights
- Heated Spa
- 0.46 Acre Lot
- Fireplace in Primary Bedroom
- Redfield Elementary School Rated A
- Mountain View
- Contemporary Architecture
About This Home
Nestled in the highly sought-after gated community of Alamosa Estates, this exceptional 4,319 sq ft residence offers the perfect blend of luxury, comfort, and style. Located on a beautifully landscaped half-acre lot, this north/south-facing home is ideal for entertaining and everyday living. The remodeled kitchen features custom Amish-built cabinetry and premium Thermador appliances, offering timeless elegance and functionality. The adjacent family room boasts 12-foot folding glass doors that seamlessly connect indoor and outdoor living, opening to a covered patio and a beautifully manicured yard.
The outdoor spaces are equally impressive, with lush grass lawns, mature citrus trees, and a ramada equipped with an outdoor bar, perfect for hosting gatherings. The sparkling pool is complemented by a bathroom with direct access, adding convenience to outdoor activities. From the breakfast table, you'll enjoy a charming peek-a-boo view of the McDowell Mountains.
Inside, the home features five spacious bedrooms and four full bathrooms, including a large bonus room with an attached guest suite and automated blackout shades, ideal for use as a home theater, playroom, teen retreat, or in-law quarters. The luxurious primary suite includes two oversized closets, offering ample storage. Additional highlights include a side-entry three-car garage and proximity to Scottsdale's premier shopping, dining, and amenities.
This exceptional home offers a rare combination of elegance, functionality, and location. Don't miss the opportunity to experience the best of Scottsdale living in this stunning Alamosa Estates property.
Home Details
Home Type
- Single Family
Est. Annual Taxes
- $6,280
Year Built
- Built in 1995
Lot Details
- 0.46 Acre Lot
- Cul-De-Sac
- Private Streets
- Block Wall Fence
- Front and Back Yard Sprinklers
- Sprinklers on Timer
- Private Yard
- Grass Covered Lot
HOA Fees
- $151 Monthly HOA Fees
Parking
- 3 Car Garage
Home Design
- Contemporary Architecture
- Wood Frame Construction
- Tile Roof
- Stucco
Interior Spaces
- 4,319 Sq Ft Home
- 1-Story Property
- Vaulted Ceiling
- Ceiling Fan
- Gas Fireplace
- Family Room with Fireplace
- 2 Fireplaces
- Mountain Views
Kitchen
- Eat-In Kitchen
- Breakfast Bar
- Gas Cooktop
- Built-In Microwave
- Kitchen Island
- Granite Countertops
Flooring
- Wood
- Carpet
- Tile
Bedrooms and Bathrooms
- 5 Bedrooms
- Fireplace in Primary Bedroom
- Primary Bathroom is a Full Bathroom
- 4 Bathrooms
- Dual Vanity Sinks in Primary Bathroom
- Bathtub With Separate Shower Stall
Pool
- Heated Spa
- Heated Pool
Schools
- Cheyenne Traditional Elementary School
- Mountainside Middle School
- Desert Mountain High School
Utilities
- Cooling Available
- Heating System Uses Natural Gas
Additional Features
- No Interior Steps
- Built-In Barbecue
Community Details
- Association fees include ground maintenance
- Kachina Mgmt Association, Phone Number (623) 572-7579
- Built by Monogram
- Alamosa Estates Mcr 380/49 Subdivision, Custom Floorplan
Listing and Financial Details
- Tax Lot 5
- Assessor Parcel Number 217-58-005
Map
Home Values in the Area
Average Home Value in this Area
Tax History
| Year | Tax Paid | Tax Assessment Tax Assessment Total Assessment is a certain percentage of the fair market value that is determined by local assessors to be the total taxable value of land and additions on the property. | Land | Improvement |
|---|---|---|---|---|
| 2025 | $6,280 | $101,689 | -- | -- |
| 2024 | $6,201 | $96,847 | -- | -- |
| 2023 | $6,201 | $118,060 | $23,610 | $94,450 |
| 2022 | $5,852 | $92,370 | $18,470 | $73,900 |
| 2021 | $6,255 | $83,660 | $16,730 | $66,930 |
| 2020 | $6,249 | $82,080 | $16,410 | $65,670 |
| 2019 | $6,009 | $78,400 | $15,680 | $62,720 |
| 2018 | $5,799 | $73,770 | $14,750 | $59,020 |
| 2017 | $5,529 | $73,400 | $14,680 | $58,720 |
| 2016 | $5,377 | $69,230 | $13,840 | $55,390 |
| 2015 | $5,120 | $68,520 | $13,700 | $54,820 |
Property History
| Date | Event | Price | Change | Sq Ft Price |
|---|---|---|---|---|
| 04/03/2025 04/03/25 | Price Changed | $2,395,000 | -4.0% | $555 / Sq Ft |
| 12/21/2024 12/21/24 | For Sale | $2,495,000 | -- | $578 / Sq Ft |
Deed History
| Date | Type | Sale Price | Title Company |
|---|---|---|---|
| Interfamily Deed Transfer | -- | North American Title Co | |
| Interfamily Deed Transfer | -- | North American Title Co | |
| Interfamily Deed Transfer | -- | North American Title Co | |
| Interfamily Deed Transfer | -- | North American Title Co | |
| Interfamily Deed Transfer | -- | -- | |
| Interfamily Deed Transfer | -- | Security Title Agency | |
| Interfamily Deed Transfer | -- | -- | |
| Warranty Deed | $710,000 | Capital Title Agency | |
| Interfamily Deed Transfer | -- | -- | |
| Warranty Deed | $525,500 | First American Title | |
| Cash Sale Deed | $450,000 | United Title Agency | |
| Joint Tenancy Deed | $505,159 | United Title Agency | |
| Corporate Deed | $115,000 | First American Title |
Mortgage History
| Date | Status | Loan Amount | Loan Type |
|---|---|---|---|
| Open | $1,005,612 | Unknown | |
| Closed | $367,000 | Purchase Money Mortgage | |
| Closed | $375,000 | No Value Available | |
| Closed | $387,000 | No Value Available | |
| Closed | $568,000 | New Conventional | |
| Previous Owner | $420,400 | New Conventional | |
| Previous Owner | $404,100 | New Conventional | |
| Previous Owner | $290,000 | Purchase Money Mortgage |
Similar Homes in the area
Source: Arizona Regional Multiple Listing Service (ARMLS)
MLS Number: 6793710
APN: 217-58-005
- 9463 E Jenan Dr
- 9466 E Laurel Ln
- 11942 N 95th St
- 9504 E Sunnyside Dr
- 9415 E Laurel Ln
- 11333 N 92nd St Unit 2072
- 11333 N 92nd St Unit 2049
- 11333 N 92nd St Unit 1085
- 11333 N 92nd St Unit 1122
- 11333 N 92nd St Unit 2080
- 11333 N 92nd St Unit 1021
- 11333 N 92nd St Unit 2028
- 9417 E Charter Oak Dr
- 12125 N 91st Way
- 11011 N 92nd St Unit 1010
- 11011 N 92nd St Unit 2078
- 11011 N 92nd St Unit 1157
- 9457 E Bloomfield Rd
- 11731 N 91st Place
- 9369 E Ann Way

