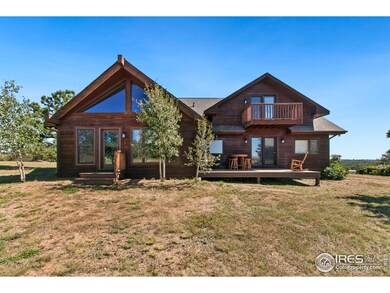
9512 Red Mountain Rd Livermore, CO 80536
Estimated payment $5,386/month
Highlights
- Very Popular Property
- Barn or Stable
- Open Floorplan
- Parking available for a boat
- 35 Acre Lot
- Mountain View
About This Home
Private 35-Acre Retreat in Livermore, CO - A Perfect Blend of Seclusion & Versatility, all while having great access to town. Escape to your own sanctuary where privacy and breathtaking landscapes define your everyday experience. Nestled among native trees and vast pastures, this property offers the perfect balance of rural charm and modern convenience- just a short drive from town amenities. The main residence features two main level bedrooms and an expansive loft, ideal for a 3rd bedroom, home office, or creative space. An attached garage provides everyday convenience, while a separate oversized garage/shop is perfect for hobbyists and craftsmen/women.Equestrian enthusiasts will appreciate the 2 stall barn with hay storage, tack room, and additional flexible space with electricity and water. A chicken coop and greenhouse allow for sustainable year-round living, while a lean-to and fully fenced property provide extra functionality for additional animals. Wake up to stunning sunrises, unwind with peaceful natural surroundings, and experience the freedom of private, spacious living. Whether you seek a quiet retreat, a working ranch, or a multi-use homestead, this one-of-a-kind Livermore property is waiting for you!
Home Details
Home Type
- Single Family
Est. Annual Taxes
- $4,531
Year Built
- Built in 1995
Lot Details
- 35 Acre Lot
- Fenced
Parking
- 5 Car Attached Garage
- Garage Door Opener
- Parking available for a boat
Home Design
- Wood Frame Construction
- Composition Roof
- Wood Siding
- Cedar
Interior Spaces
- 2,861 Sq Ft Home
- 1.5-Story Property
- Open Floorplan
- Cathedral Ceiling
- Free Standing Fireplace
- Window Treatments
- Loft
- Sun or Florida Room
- Mountain Views
Kitchen
- Eat-In Kitchen
- Gas Oven or Range
- Microwave
- Dishwasher
Flooring
- Painted or Stained Flooring
- Carpet
- Tile
Bedrooms and Bathrooms
- 3 Bedrooms
- Main Floor Bedroom
- 2 Full Bathrooms
- Primary bathroom on main floor
- Walk-in Shower
Laundry
- Laundry on main level
- Dryer
- Washer
Eco-Friendly Details
- Energy-Efficient HVAC
Outdoor Features
- Deck
- Patio
- Separate Outdoor Workshop
- Outdoor Storage
Schools
- Livermore Elementary School
- Cache La Poudre Middle School
- Poudre High School
Farming
- Loafing Shed
- Pasture
Horse Facilities and Amenities
- Horses Allowed On Property
- Corral
- Tack Room
- Hay Storage
- Barn or Stable
Utilities
- Central Air
- Heat Pump System
- Propane
- Septic System
Community Details
- No Home Owners Association
Listing and Financial Details
- Assessor Parcel Number R1361392
Map
Home Values in the Area
Average Home Value in this Area
Tax History
| Year | Tax Paid | Tax Assessment Tax Assessment Total Assessment is a certain percentage of the fair market value that is determined by local assessors to be the total taxable value of land and additions on the property. | Land | Improvement |
|---|---|---|---|---|
| 2025 | $4,314 | $57,091 | $11,390 | $45,701 |
| 2024 | $4,314 | $57,091 | $11,390 | $45,701 |
| 2022 | $4,040 | $42,305 | $6,116 | $36,189 |
| 2021 | $3,845 | $43,522 | $6,292 | $37,230 |
| 2020 | $3,872 | $43,430 | $6,078 | $37,352 |
| 2019 | $3,889 | $43,430 | $6,078 | $37,352 |
| 2018 | $2,553 | $29,434 | $6,120 | $23,314 |
| 2017 | $2,543 | $29,434 | $6,120 | $23,314 |
| 2016 | $2,295 | $26,419 | $7,960 | $18,459 |
| 2015 | $2,278 | $26,420 | $7,960 | $18,460 |
| 2014 | $2,035 | $23,450 | $5,970 | $17,480 |
Property History
| Date | Event | Price | Change | Sq Ft Price |
|---|---|---|---|---|
| 03/15/2025 03/15/25 | For Sale | $899,000 | -- | $314 / Sq Ft |
Deed History
| Date | Type | Sale Price | Title Company |
|---|---|---|---|
| Warranty Deed | $440,000 | Guardian Title | |
| Warranty Deed | $430,000 | -- | |
| Quit Claim Deed | -- | -- | |
| Interfamily Deed Transfer | -- | -- | |
| Warranty Deed | -- | -- | |
| Warranty Deed | -- | -- |
Mortgage History
| Date | Status | Loan Amount | Loan Type |
|---|---|---|---|
| Open | $282,000 | New Conventional | |
| Closed | $355,950 | New Conventional | |
| Previous Owner | $396,000 | Purchase Money Mortgage | |
| Previous Owner | $300,000 | Credit Line Revolving | |
| Previous Owner | $150,200 | No Value Available | |
| Previous Owner | $141,200 | Unknown | |
| Previous Owner | $116,300 | Unknown |
Similar Homes in Livermore, CO
Source: IRES MLS
MLS Number: 1028584
APN: 02200-00-028
- 0 Walno Ave Unit 11381145
- 0 Walno Ave Unit 1022785
- 0 Stub Ct
- 2052 Great Twins Rd
- 330 Line Camp Dr
- 1324 Ten Mile Canyon Rd
- 120 Joy Rd
- 534 Chimney Rock Loop
- 0 N Highway 287 Unit RECIR1001170
- TBD Jenny Lynn Rd
- TBD Corbin James Trail
- 701 Jaymers Ln
- 694 Jaymers Ln
- 237 Shimmerhorn Rd Unit ent Rd
- 2915 Weaver Ranch Rd
- 94 Rams Horn Rd
- 950 Meadow Creek Rd
- 475 Road 210
- 1023 Cottontail Dr
- 1042 Lookout Dr






