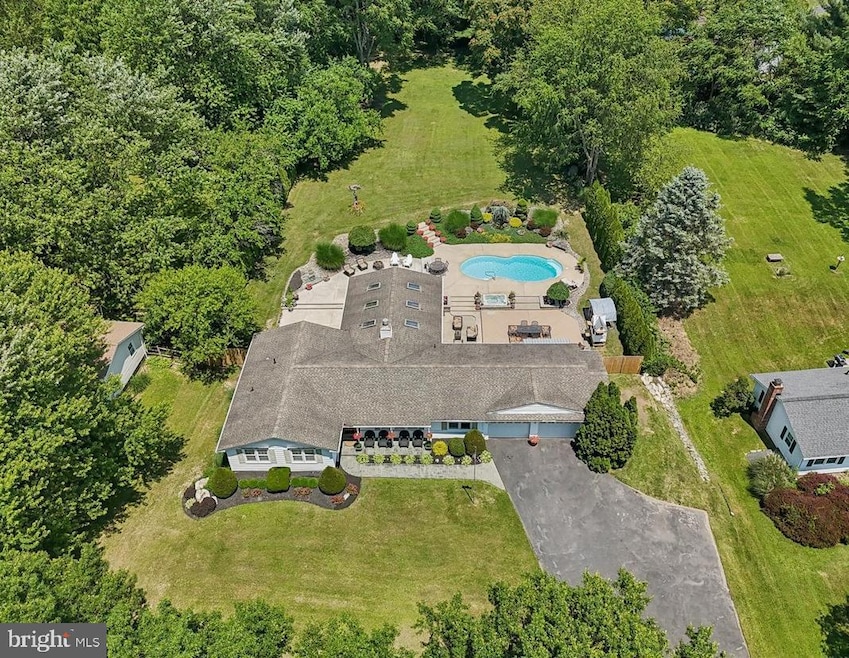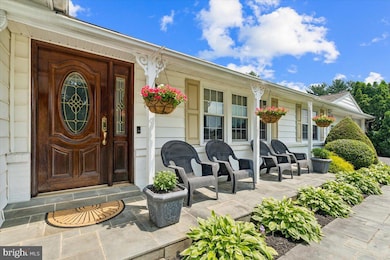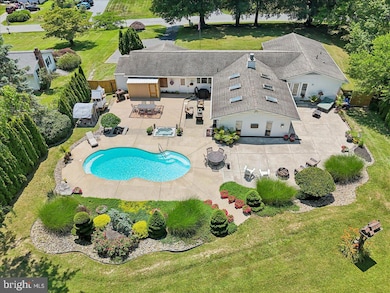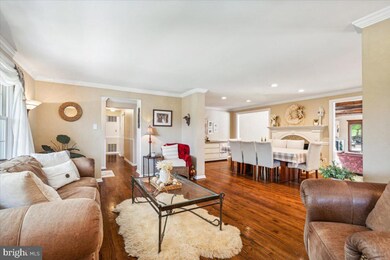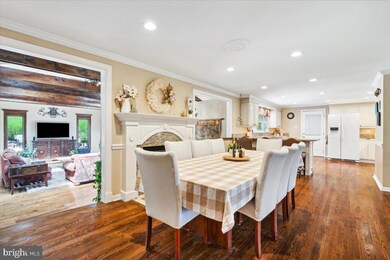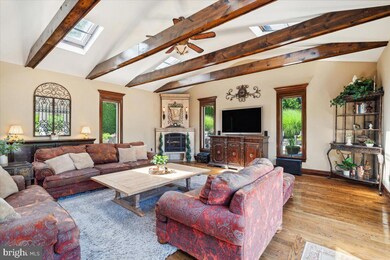
9513 Faith Ln Damascus, MD 20872
Highlights
- In Ground Pool
- Gourmet Kitchen
- Open Floorplan
- Damascus Elementary School Rated A-
- Waterfall on Lot
- Deck
About This Home
As of August 2024The word "Oasis" gets used way too often in real estate listings. However, here is one that lives up to the word! This ranch style home offers way more than you would ever imagine as you pull up to the quaint, yet unassuming front of the home. As soon as you walk in the front door you can see all of the love, care, and upgrades that have been added. From the custom tile work, to the gleaming hardwood floors and the exposed beaams of the great room you will be amazed. The open floor plan allows great space for entertaining while still providing space to feel cozy and tucked away. The kitchen has been fully updated and expanded from the original layout. Enjoy all of the charm that was added to the dining room and original fireplace as you walk into the luxurious great room. Cathedral ceilings, exposed beams, tons of natural light, and access to the exterior entertainment area make this a room you will never want to leave. The main level is completed by the three bedrooms, including a primary suite that offers access to a priviate patio area. The basement level offers even more entertaining space with a wetbar area and a great layout for relaxing. Two auxillary rooms and an additonal full bath give endless uses allow you to set up a home gym, office area, craft rooms, or guest space.
With the amazing interior, you will be completly wowed by the tranquil exterior. A large deck and patio area lead to the sparkling pool that is accompied by custom stone work and extensive landscaping. You will feel like you are on your own island as you will not notice any neighbors on the lot that is just under one acre with a spacious backyard.
Damascus Schools and easy access to shopping, dining, and major commuter routes.
Home Details
Home Type
- Single Family
Est. Annual Taxes
- $6,369
Year Built
- Built in 1973
Lot Details
- 0.95 Acre Lot
- Extensive Hardscape
- Property is zoned RC
Parking
- 2 Car Attached Garage
- 4 Driveway Spaces
- Front Facing Garage
Home Design
- Rambler Architecture
- Block Foundation
- Frame Construction
Interior Spaces
- Property has 2 Levels
- Open Floorplan
- Beamed Ceilings
- 2 Fireplaces
- Fireplace Mantel
- Entrance Foyer
- Great Room
- Living Room
- Breakfast Room
- Dining Room
- Den
- Recreation Room
- Utility Room
- Gourmet Kitchen
- Finished Basement
Bedrooms and Bathrooms
- 3 Main Level Bedrooms
- En-Suite Primary Bedroom
- En-Suite Bathroom
Accessible Home Design
- More Than Two Accessible Exits
- Level Entry For Accessibility
Pool
- In Ground Pool
- Spa
Outdoor Features
- Deck
- Patio
- Waterfall on Lot
- Playground
- Porch
Schools
- Damascus Elementary School
- John T. Baker Middle School
- Damascus High School
Utilities
- Central Air
- Heat Pump System
- Electric Water Heater
- Septic Tank
Community Details
- No Home Owners Association
- Mt Radnor Heights Subdivision
Listing and Financial Details
- Tax Lot 9
- Assessor Parcel Number 161200946206
Map
Home Values in the Area
Average Home Value in this Area
Property History
| Date | Event | Price | Change | Sq Ft Price |
|---|---|---|---|---|
| 08/23/2024 08/23/24 | Sold | $772,000 | +6.5% | $246 / Sq Ft |
| 07/22/2024 07/22/24 | Pending | -- | -- | -- |
| 07/18/2024 07/18/24 | For Sale | $725,000 | -- | $231 / Sq Ft |
Tax History
| Year | Tax Paid | Tax Assessment Tax Assessment Total Assessment is a certain percentage of the fair market value that is determined by local assessors to be the total taxable value of land and additions on the property. | Land | Improvement |
|---|---|---|---|---|
| 2024 | $5,806 | $441,800 | $218,700 | $223,100 |
| 2023 | $6,369 | $434,433 | $0 | $0 |
| 2022 | $4,667 | $427,067 | $0 | $0 |
| 2021 | $4,346 | $419,700 | $218,700 | $201,000 |
| 2020 | $4,346 | $407,200 | $0 | $0 |
| 2019 | $4,186 | $394,700 | $0 | $0 |
| 2018 | $4,048 | $382,200 | $218,700 | $163,500 |
| 2017 | $3,992 | $370,400 | $0 | $0 |
| 2016 | -- | $358,600 | $0 | $0 |
| 2015 | $3,537 | $346,800 | $0 | $0 |
| 2014 | $3,537 | $346,800 | $0 | $0 |
Mortgage History
| Date | Status | Loan Amount | Loan Type |
|---|---|---|---|
| Open | $733,400 | New Conventional | |
| Previous Owner | $125,000 | New Conventional | |
| Previous Owner | $436,000 | New Conventional | |
| Previous Owner | $236,500 | New Conventional | |
| Previous Owner | $150,000 | Credit Line Revolving |
Deed History
| Date | Type | Sale Price | Title Company |
|---|---|---|---|
| Deed | $772,000 | Fidelity National Title | |
| Deed | $115,000 | -- |
Similar Homes in the area
Source: Bright MLS
MLS Number: MDMC2134802
APN: 12-00946206
- 26820 Ridge Rd
- 27319 Ridge Rd
- 9453 Holsey Rd
- 26421 Howard Chapel Dr
- 26530 Ridge Rd
- 26466 Sir Jamie Terrace
- 26476 Sir Jamie Terrace
- 26470 Sir Jamie Terrace
- 9615 Main St
- 26401 Sir Jamie Terrace
- 26468 Sir Jamie Terrace
- 26460 Sir Jamie Terrace
- 0 Gue Rd Unit MDMC2175860
- 0 Gue Rd Unit MDMC2156110
- 0 Gue Rd Unit MDMC2150586
- 11027 Locust Dr
- 9440 Damascus Rd
- 26809 Dix St
- 26041 Ridge Manor Dr
- 10158 Kings Grove Way
