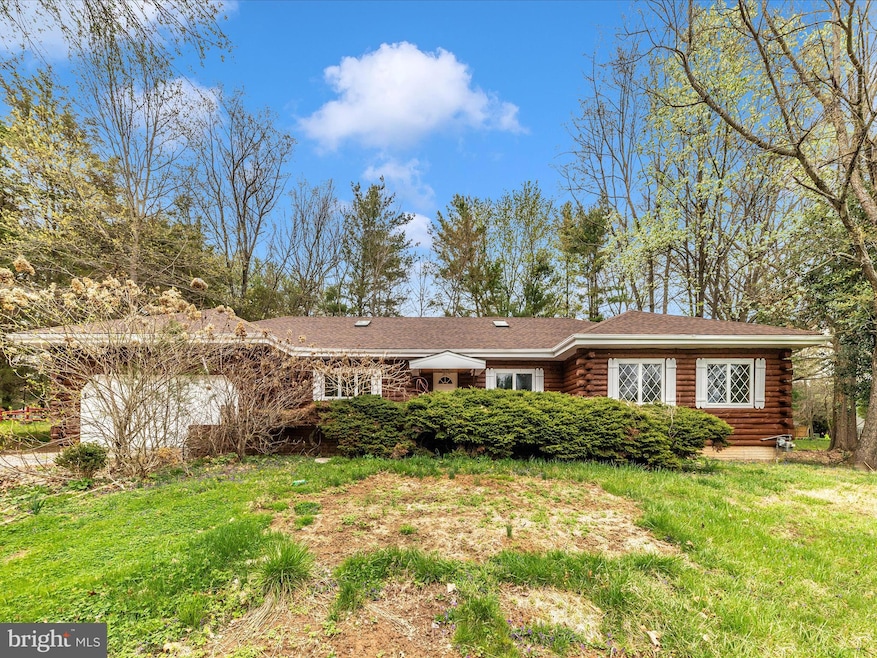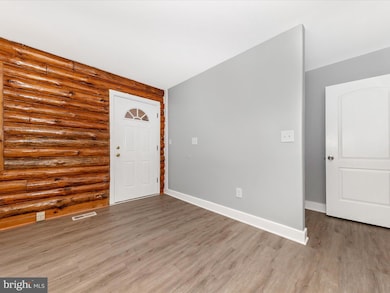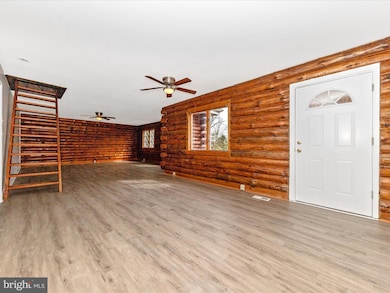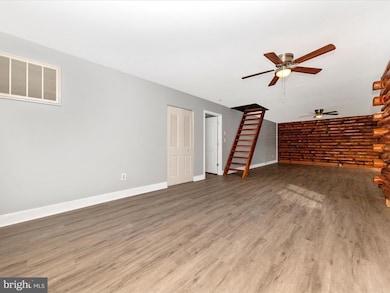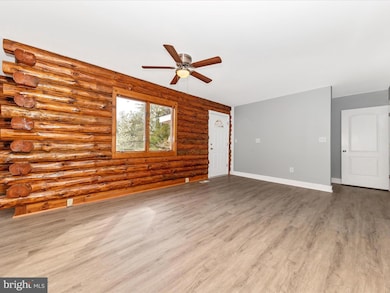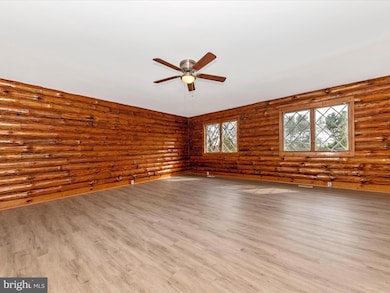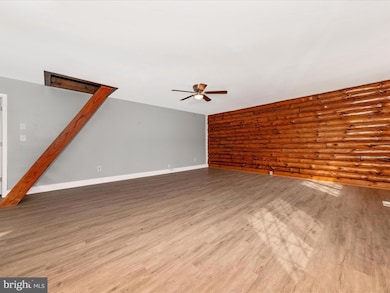
9513 Huntmaster Rd Gaithersburg, MD 20882
Estimated payment $4,227/month
Total Views
2,650
3
Beds
2
Baths
1,844
Sq Ft
$366
Price per Sq Ft
Highlights
- Open Floorplan
- Private Lot
- Rambler Architecture
- Laytonsville Elementary School Rated A-
- Partially Wooded Lot
- Main Floor Bedroom
About This Home
This Large Custom built log cabin on a private 2-acre lot features a newly updatedeat-in kitchen with quarts countertops, a new roof, and new EV flooring on the main level. You will save on utilities with the geothermal HV/AC System. This home also features an upper loft area for a playroom or office. Just minutes from Restaurants, shops, and 270. Less than 7 miles from the Shady Grove Metro.
Open House Schedule
-
Sunday, April 27, 20251:00 to 3:00 pm4/27/2025 1:00:00 PM +00:004/27/2025 3:00:00 PM +00:00Open House this Sunday April 27 from 1-3pmAdd to Calendar
Home Details
Home Type
- Single Family
Est. Annual Taxes
- $5,598
Year Built
- Built in 1985
Lot Details
- 2.04 Acre Lot
- Private Lot
- Premium Lot
- Partially Wooded Lot
- Property is zoned RE2
Parking
- 2 Car Attached Garage
- Front Facing Garage
- Garage Door Opener
- Gravel Driveway
Home Design
- Rambler Architecture
- Block Foundation
- Log Walls
- Composition Roof
- Log Siding
Interior Spaces
- Property has 3 Levels
- Open Floorplan
- Window Treatments
- Living Room
- Dining Area
- Loft
- Workshop
- Storage Room
- Utility Room
- Attic
Kitchen
- Eat-In Kitchen
- Electric Oven or Range
- Dishwasher
- Upgraded Countertops
Bedrooms and Bathrooms
- 3 Main Level Bedrooms
- En-Suite Primary Bedroom
- En-Suite Bathroom
- 2 Full Bathrooms
Laundry
- Laundry Room
- Dryer
- Washer
Improved Basement
- Connecting Stairway
- Shelving
- Workshop
Schools
- Gaithersburg High School
Utilities
- 90% Forced Air Heating and Cooling System
- Vented Exhaust Fan
- Geothermal Heating and Cooling
- Well
- Electric Water Heater
- Septic Tank
Additional Features
- Level Entry For Accessibility
- Patio
Community Details
- No Home Owners Association
- Foxlair Acres Subdivision, Custom Log Cabin Floorplan
Listing and Financial Details
- Tax Lot 16
- Assessor Parcel Number 160102546115
Map
Create a Home Valuation Report for This Property
The Home Valuation Report is an in-depth analysis detailing your home's value as well as a comparison with similar homes in the area
Home Values in the Area
Average Home Value in this Area
Tax History
| Year | Tax Paid | Tax Assessment Tax Assessment Total Assessment is a certain percentage of the fair market value that is determined by local assessors to be the total taxable value of land and additions on the property. | Land | Improvement |
|---|---|---|---|---|
| 2024 | $5,598 | $430,300 | $0 | $0 |
| 2023 | $4,929 | $375,300 | $264,400 | $110,900 |
| 2022 | $4,683 | $371,200 | $0 | $0 |
| 2021 | $4,503 | $367,100 | $0 | $0 |
| 2020 | $4,503 | $363,000 | $264,400 | $98,600 |
| 2019 | $4,442 | $359,133 | $0 | $0 |
| 2018 | $4,398 | $355,267 | $0 | $0 |
| 2017 | $4,427 | $351,400 | $0 | $0 |
| 2016 | -- | $347,233 | $0 | $0 |
| 2015 | $5,145 | $343,067 | $0 | $0 |
| 2014 | $5,145 | $338,900 | $0 | $0 |
Source: Public Records
Property History
| Date | Event | Price | Change | Sq Ft Price |
|---|---|---|---|---|
| 04/23/2025 04/23/25 | For Sale | $675,000 | 0.0% | $366 / Sq Ft |
| 04/02/2022 04/02/22 | Rented | $3,100 | 0.0% | -- |
| 03/25/2022 03/25/22 | For Rent | $3,100 | 0.0% | -- |
| 03/03/2022 03/03/22 | Off Market | $3,100 | -- | -- |
| 01/17/2022 01/17/22 | For Rent | $3,100 | +10.7% | -- |
| 08/11/2017 08/11/17 | Rented | $2,800 | 0.0% | -- |
| 08/11/2017 08/11/17 | Under Contract | -- | -- | -- |
| 07/30/2017 07/30/17 | For Rent | $2,800 | +21.7% | -- |
| 06/20/2015 06/20/15 | Rented | $2,300 | 0.0% | -- |
| 06/20/2015 06/20/15 | Under Contract | -- | -- | -- |
| 05/14/2015 05/14/15 | For Rent | $2,300 | +9.5% | -- |
| 02/08/2013 02/08/13 | Rented | $2,100 | -8.7% | -- |
| 02/08/2013 02/08/13 | Under Contract | -- | -- | -- |
| 12/06/2012 12/06/12 | For Rent | $2,300 | -- | -- |
Source: Bright MLS
Deed History
| Date | Type | Sale Price | Title Company |
|---|---|---|---|
| Interfamily Deed Transfer | -- | None Available |
Source: Public Records
Similar Homes in Gaithersburg, MD
Source: Bright MLS
MLS Number: MDMC2173580
APN: 01-02546115
Nearby Homes
- 9238 English Meadow Way
- 9408 Thornedike Dr
- 9117 Goshen Valley Dr
- 9105 Goshen Valley Dr
- 10152 Sycamore Hollow Ln
- 8613 Augusta Farm Ln
- 8632 Stableview Ct
- 21112 Kaul Ln
- 20931 Goshen Rd
- 9710 Wightman Rd
- 9643 Watkins Rd
- 20712 Aspenwood Ln
- 9423 Chadburn Place
- 9377 Chadburn Place
- 9505 Dunbrook Ct
- 9287 Chadburn Place
- 20901 Lochaven Ct
- 9269 Chadburn Place
- 8204 Goodhurst Dr
- 9317 Jarrett Ct
