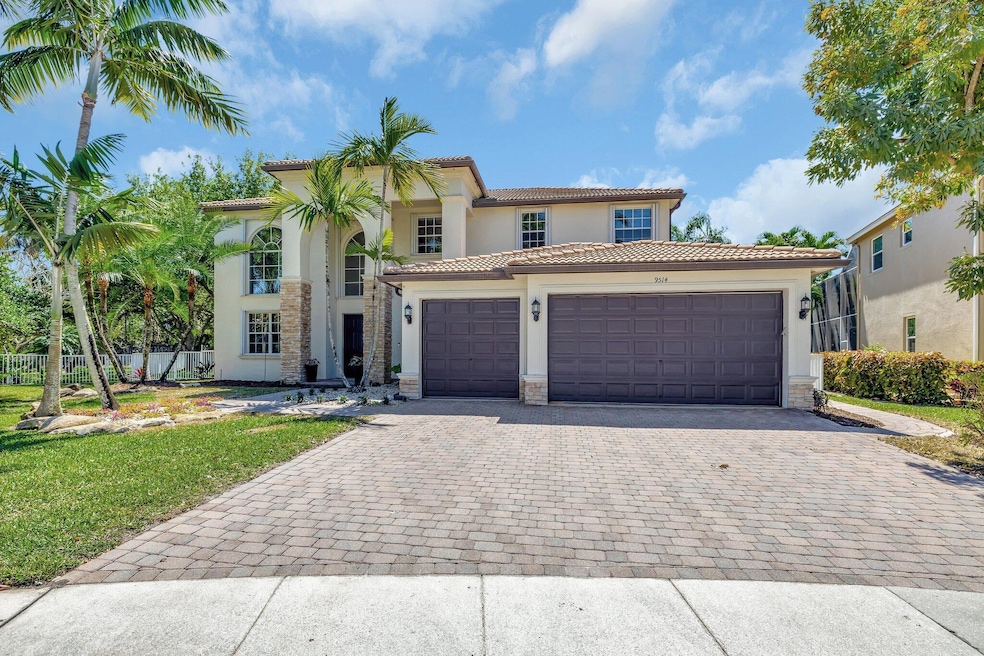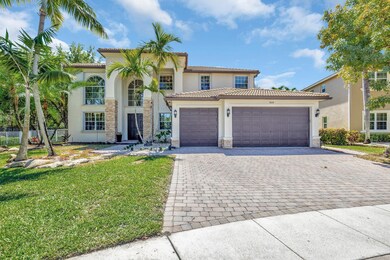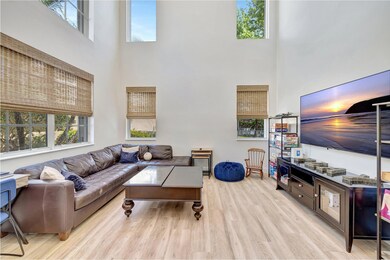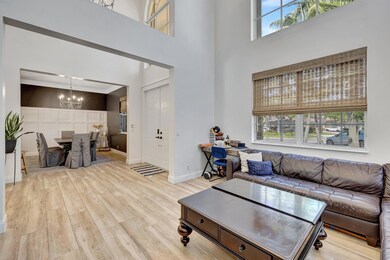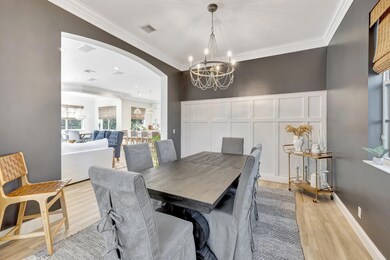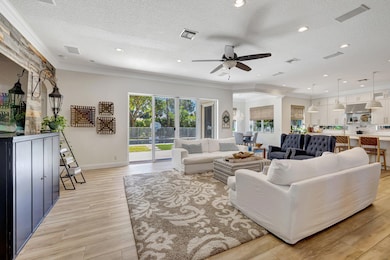
9514 Campi Dr Lake Worth, FL 33467
Towne Park NeighborhoodEstimated payment $7,242/month
Highlights
- Gated with Attendant
- Heated Spa
- Deck
- Coral Reef Elementary School Rated A-
- Clubhouse
- Vaulted Ceiling
About This Home
Discover the perfect blend of comfort and elegance in this updated Isola Bella Estates home. The modern chef's kitchen features sleek white cabinets, quartz countertops, a spacious pantry, wine fridge, and a stunning island that connects seamlessly to the family and breakfast rooms--ideal for gatherings.The first floor offers a private bedroom with an en-suite bath and a versatile room for a playroom or office. The formal dining room includes built-in storage for easy organization.Upstairs, the primary suite boasts a large balcony, remodeled bath w/ dual vanities and two large closets.Step outside to the park-like yard, summer kitchen, and saltwater pool & spa creating the ultimate setting for relaxation and entertaining. Experience the dream lifestyle in this exquisite home.
Home Details
Home Type
- Single Family
Est. Annual Taxes
- $7,219
Year Built
- Built in 2003
Lot Details
- 0.34 Acre Lot
- Fenced
- Sprinkler System
- Property is zoned PUD
HOA Fees
- $500 Monthly HOA Fees
Parking
- 3 Car Attached Garage
- Garage Door Opener
- Driveway
Home Design
- Spanish Tile Roof
- Tile Roof
Interior Spaces
- 3,451 Sq Ft Home
- 2-Story Property
- Built-In Features
- Vaulted Ceiling
- Ceiling Fan
- Blinds
- Sliding Windows
- Family Room
- Formal Dining Room
- Tile Flooring
- Pool Views
- Fire and Smoke Detector
Kitchen
- Breakfast Area or Nook
- Breakfast Bar
- Built-In Oven
- Electric Range
- Microwave
- Ice Maker
- Dishwasher
- Disposal
Bedrooms and Bathrooms
- 5 Bedrooms
- Stacked Bedrooms
- Walk-In Closet
- Dual Sinks
- Roman Tub
- Separate Shower in Primary Bathroom
Laundry
- Dryer
- Washer
Pool
- Heated Spa
- In Ground Spa
- Saltwater Pool
Outdoor Features
- Deck
- Patio
- Outdoor Grill
Schools
- Coral Reef Elementary School
- Woodlands Middle School
- Dr. Joaquin Garcia High School
Utilities
- Central Heating and Cooling System
- Underground Utilities
- Electric Water Heater
- Cable TV Available
Listing and Financial Details
- Assessor Parcel Number 00424507040000510
Community Details
Overview
- Association fees include common areas, cable TV, ground maintenance, security
- Villages Of Windsor 2 Subdivision
Amenities
- Clubhouse
- Game Room
Recreation
- Tennis Courts
- Community Basketball Court
- Community Pool
Security
- Gated with Attendant
Map
Home Values in the Area
Average Home Value in this Area
Tax History
| Year | Tax Paid | Tax Assessment Tax Assessment Total Assessment is a certain percentage of the fair market value that is determined by local assessors to be the total taxable value of land and additions on the property. | Land | Improvement |
|---|---|---|---|---|
| 2024 | $7,219 | $456,412 | -- | -- |
| 2023 | $7,048 | $443,118 | $0 | $0 |
| 2022 | $6,993 | $430,212 | $0 | $0 |
| 2021 | $6,961 | $417,682 | $0 | $0 |
| 2020 | $6,915 | $411,915 | $103,610 | $308,305 |
| 2019 | $7,228 | $424,817 | $0 | $0 |
| 2018 | $6,872 | $416,896 | $0 | $0 |
| 2017 | $6,804 | $408,321 | $0 | $0 |
| 2016 | $6,747 | $395,354 | $0 | $0 |
| 2015 | $6,364 | $362,973 | $0 | $0 |
| 2014 | $6,381 | $360,092 | $0 | $0 |
Property History
| Date | Event | Price | Change | Sq Ft Price |
|---|---|---|---|---|
| 04/04/2025 04/04/25 | For Sale | $1,100,000 | 0.0% | $319 / Sq Ft |
| 04/02/2025 04/02/25 | Pending | -- | -- | -- |
| 03/24/2025 03/24/25 | For Sale | $1,100,000 | -- | $319 / Sq Ft |
Deed History
| Date | Type | Sale Price | Title Company |
|---|---|---|---|
| Warranty Deed | $364,000 | Attorney | |
| Warranty Deed | $438,830 | Home Title Inc |
Mortgage History
| Date | Status | Loan Amount | Loan Type |
|---|---|---|---|
| Open | $522,400 | New Conventional | |
| Closed | $52,000 | Credit Line Revolving | |
| Closed | $416,800 | New Conventional | |
| Closed | $327,600 | New Conventional | |
| Previous Owner | $200,000 | Credit Line Revolving | |
| Previous Owner | $250,000 | Balloon |
Similar Homes in Lake Worth, FL
Source: BeachesMLS
MLS Number: R11074685
APN: 00-42-45-07-04-000-0510
- 9365 Savannah Estates Dr
- 9352 Savannah Estates Dr
- 9561 Campi Dr
- 9393 Savannah Estates Dr
- 9586 Campi Dr
- 7346 Denicola Ln
- 9153 Sedgewood Dr
- 9151 Cape Honey Bee Ln Unit Scarlett 12
- 9157 Cape Honey Bee Ln
- 9303 Cape Honey Bee Ln
- 9333 Cape Honey Bee Ln
- 9655 Campi Dr
- 9413 Vercelli St
- 9682 Campi Dr
- 7781 Gold Lenox Cove
- 8833 Arbor Walk Dr
- 9757 Via Amati
- 9713 Campi Dr
- 9309 Cape Honey Bee Ln Unit Prestige
- 7791 Windy Largo Ct
