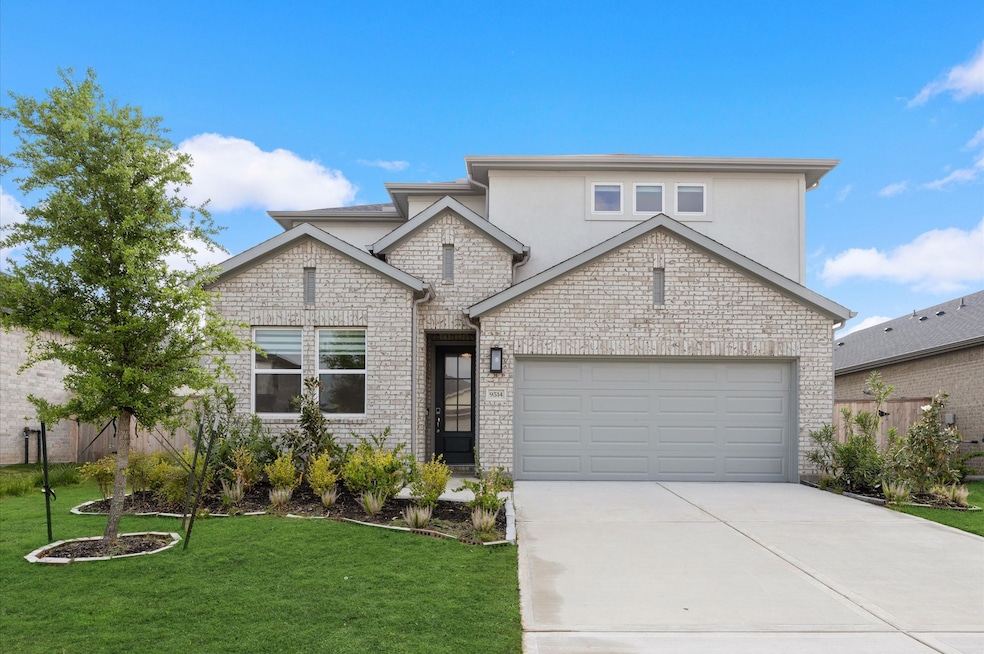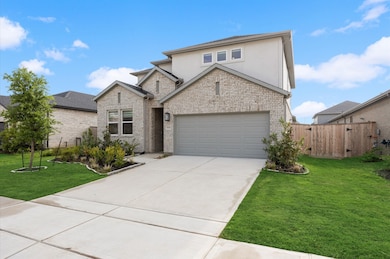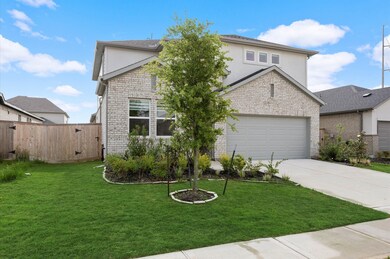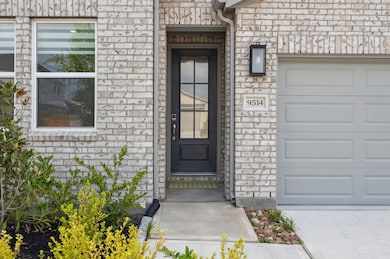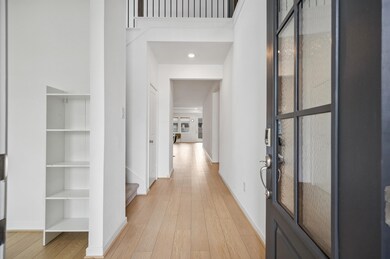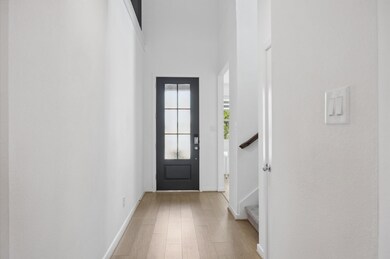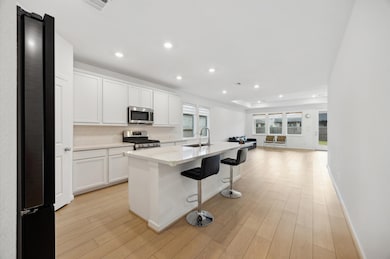
9514 Du Sable Dr Cypress, TX 77433
Estimated payment $2,862/month
Highlights
- Fitness Center
- Clubhouse
- Traditional Architecture
- Smith Middle School Rated A
- Deck
- Wood Flooring
About This Home
This highly sought after floorplan in Bridge Creek offers a stunning entry, 5 generously sized bedrooms, 3 full baths, a downstairs study, extra storage (up & down) and an upstairs game room. Big closets for everyone! >>Primary & guest bedroom down<< Two full bathrooms downstairs, 1 up. Kitchen offers quartz counters, loads of beautiful cabinets, drawers & stainless steel appliances that include a barely used convection oven w/a gas range & microwave. Refrigerator, washer & dryer stay! 18x6 covered back patio, covered front porch. Sprinkler system, tankless water heater, spray foam insulation plus a Sante Fe Ultra 98/120 dehumidifier. Convenient access to the Grand Parkway, I-10 & 290, shopping & the Premium Outlet Mall. Pool & park close by!
Open House Schedule
-
Saturday, April 26, 20253:00 to 5:00 pm4/26/2025 3:00:00 PM +00:004/26/2025 5:00:00 PM +00:00Add to Calendar
Home Details
Home Type
- Single Family
Est. Annual Taxes
- $1,835
Year Built
- Built in 2024
Lot Details
- 6,165 Sq Ft Lot
- Sprinkler System
- Private Yard
HOA Fees
- $91 Monthly HOA Fees
Parking
- 2 Car Attached Garage
Home Design
- Traditional Architecture
- Brick Exterior Construction
- Slab Foundation
- Composition Roof
- Wood Siding
- Cement Siding
Interior Spaces
- 2,928 Sq Ft Home
- 2-Story Property
- Crown Molding
- High Ceiling
- Ceiling Fan
- Formal Entry
- Family Room Off Kitchen
- Living Room
- Combination Kitchen and Dining Room
- Home Office
- Game Room
- Utility Room
Kitchen
- Walk-In Pantry
- Convection Oven
- Gas Oven
- Gas Range
- Microwave
- Dishwasher
- Kitchen Island
- Quartz Countertops
- Disposal
- Instant Hot Water
Flooring
- Wood
- Carpet
- Tile
Bedrooms and Bathrooms
- 5 Bedrooms
- 3 Full Bathrooms
- Double Vanity
- Single Vanity
- Bathtub with Shower
Laundry
- Dryer
- Washer
Home Security
- Security System Owned
- Fire and Smoke Detector
Eco-Friendly Details
- Energy-Efficient Windows with Low Emissivity
- Energy-Efficient HVAC
- Energy-Efficient Insulation
- Energy-Efficient Thermostat
- Ventilation
Outdoor Features
- Deck
- Covered patio or porch
Schools
- Byrd Elementary School
- Smith Middle School
- Cypress Ranch High School
Utilities
- Central Heating and Cooling System
- Heating System Uses Gas
- Programmable Thermostat
- Tankless Water Heater
Community Details
Overview
- Association fees include ground maintenance, recreation facilities
- Pmg Association, Phone Number (832) 698-4490
- Built by Taylor Morrison
- Bridge Crk Sec 8 Subdivision
Amenities
- Clubhouse
Recreation
- Community Playground
- Fitness Center
- Community Pool
- Park
- Dog Park
- Trails
Map
Home Values in the Area
Average Home Value in this Area
Tax History
| Year | Tax Paid | Tax Assessment Tax Assessment Total Assessment is a certain percentage of the fair market value that is determined by local assessors to be the total taxable value of land and additions on the property. | Land | Improvement |
|---|---|---|---|---|
| 2024 | $1,177 | $54,900 | $54,900 | -- |
| 2023 | $1,794 | $54,900 | $54,900 | -- |
Property History
| Date | Event | Price | Change | Sq Ft Price |
|---|---|---|---|---|
| 04/17/2025 04/17/25 | For Sale | $469,000 | -- | $160 / Sq Ft |
Deed History
| Date | Type | Sale Price | Title Company |
|---|---|---|---|
| Special Warranty Deed | -- | None Listed On Document | |
| Special Warranty Deed | -- | None Listed On Document |
Mortgage History
| Date | Status | Loan Amount | Loan Type |
|---|---|---|---|
| Open | $431,715 | FHA |
Similar Homes in Cypress, TX
Source: Houston Association of REALTORS®
MLS Number: 3340715
APN: 1461700010002
- 9715 Rialto Heights Dr
- 9751 Rialto Heights Dr
- 21615 Royal Jett Dr
- 21623 Royal Jett Dr
- 9738 Rialto Heights Dr
- 9730 Pettus Creek Dr
- 9739 Pettus Creek Dr
- 9715 Pettus Creek Dr
- 21710 Kenthurst Ct
- 21706 Kenthurst Ct
- 21714 Kenthurst Ct
- 9734 Rialto Heights Dr
- 9731 Rialto Heights Dr
- 9743 Rialto Heights Dr
- 9714 Rialto Heights Dr
- 9727 Rialto Heights Dr
- 9726 Rialto Heights Dr
- 9739 Rialto Heights Dr
- 9742 Rialto Heights Dr
- 21850 Kintai Ridge Ln
