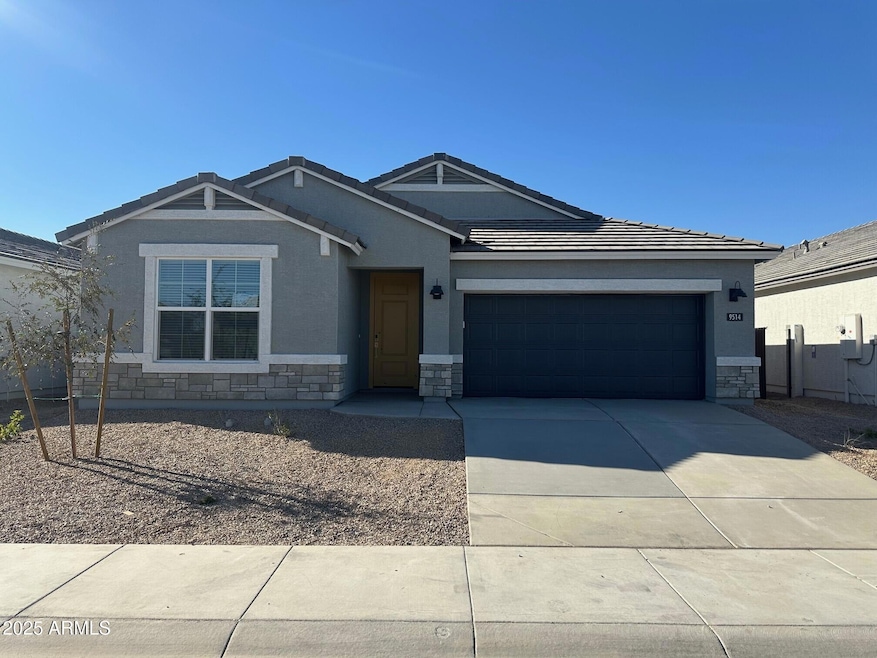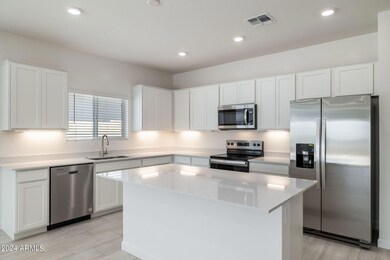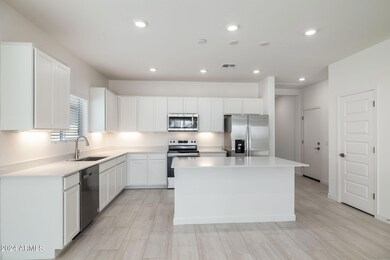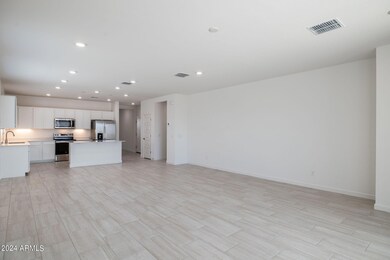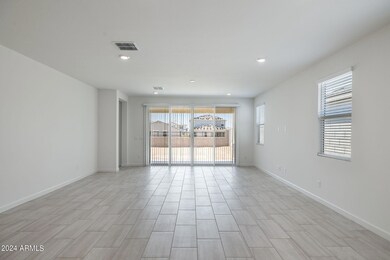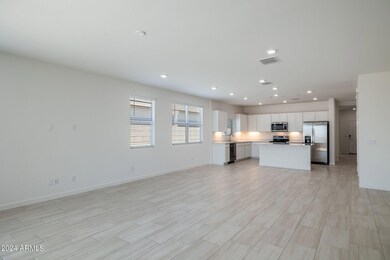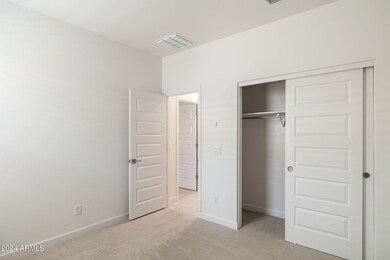
9514 N 178th Ave Waddell, AZ 85355
Waddell NeighborhoodHighlights
- Mountain View
- Private Yard
- Double Pane Windows
- Contemporary Architecture
- Eat-In Kitchen
- Dual Vanity Sinks in Primary Bathroom
About This Home
As of March 2025This NEW Construction home has 2,242 square feet, 5 bedrooms, 3 full bathrooms, and a 2 car garage! Can close escrow ASAP! . Our Blackstone features 36'' white shaker cabinetry, quartz counter tops, a large kitchen island, 12 x 24 plank tile, an upgraded 12 ft slider in the great room and 9' ceilings throughout. We offer efficiency and technology with our included smart home features, as well as dual pane low-E windows, ceiling fan pre-wires, under cabinet lighting in the kitchen, and window coverings. The exterior features front yard desert landscaping, a covered patio and private backyard. Located off the 303, this community is near Costco, Safeway, and shopping. Finishes may vary from sample photos
Home Details
Home Type
- Single Family
Est. Annual Taxes
- $145
Year Built
- Built in 2024 | Under Construction
Lot Details
- 6,400 Sq Ft Lot
- Desert faces the front of the property
- Block Wall Fence
- Front Yard Sprinklers
- Sprinklers on Timer
- Private Yard
HOA Fees
- $89 Monthly HOA Fees
Parking
- 2 Car Garage
Home Design
- Contemporary Architecture
- Wood Frame Construction
- Cellulose Insulation
- Tile Roof
- Concrete Roof
- Stucco
Interior Spaces
- 2,242 Sq Ft Home
- 1-Story Property
- Ceiling height of 9 feet or more
- Double Pane Windows
- ENERGY STAR Qualified Windows with Low Emissivity
- Vinyl Clad Windows
- Mountain Views
- Smart Home
- Washer and Dryer Hookup
Kitchen
- Eat-In Kitchen
- Built-In Microwave
- Kitchen Island
Flooring
- Carpet
- Tile
Bedrooms and Bathrooms
- 4 Bedrooms
- 3 Bathrooms
- Dual Vanity Sinks in Primary Bathroom
Accessible Home Design
- No Interior Steps
Schools
- Mountain View Elementary And Middle School
- Shadow Ridge High School
Utilities
- Cooling Available
- Heating Available
- Water Softener
- High Speed Internet
- Cable TV Available
Listing and Financial Details
- Home warranty included in the sale of the property
- Tax Lot 142
- Assessor Parcel Number 503-14-314
Community Details
Overview
- Association fees include ground maintenance
- City Property Mngmt Association, Phone Number (602) 437-4777
- Built by DR HORTON
- Zanjero Pass Phase 1 Subdivision, Blackstone Floorplan
- FHA/VA Approved Complex
Recreation
- Community Playground
- Bike Trail
Map
Home Values in the Area
Average Home Value in this Area
Property History
| Date | Event | Price | Change | Sq Ft Price |
|---|---|---|---|---|
| 03/31/2025 03/31/25 | Sold | $504,990 | -0.6% | $225 / Sq Ft |
| 01/28/2025 01/28/25 | Pending | -- | -- | -- |
| 01/15/2025 01/15/25 | For Sale | $507,990 | -- | $227 / Sq Ft |
Tax History
| Year | Tax Paid | Tax Assessment Tax Assessment Total Assessment is a certain percentage of the fair market value that is determined by local assessors to be the total taxable value of land and additions on the property. | Land | Improvement |
|---|---|---|---|---|
| 2025 | $145 | $1,236 | $1,236 | -- |
| 2024 | $144 | $1,177 | $1,177 | -- |
| 2023 | $144 | $2,385 | $2,385 | $0 |
| 2022 | $340 | $2,331 | $2,331 | $0 |
Mortgage History
| Date | Status | Loan Amount | Loan Type |
|---|---|---|---|
| Open | $495,843 | FHA |
Deed History
| Date | Type | Sale Price | Title Company |
|---|---|---|---|
| Special Warranty Deed | $504,990 | Dhi Title Agency | |
| Special Warranty Deed | $11,159,298 | Dhi Title Agency |
Similar Homes in the area
Source: Arizona Regional Multiple Listing Service (ARMLS)
MLS Number: 6805344
APN: 503-14-314
- 10229 N 177th Dr
- 6926 N 177th Dr
- 17735 W Brown St
- 17792 W Onyx Ave
- 17780 W Onyx Ave
- 9998 N 178th Ave
- 17755 W Onyx Ave
- 17749 W Onyx Ave
- 17737 W Onyx Ave
- 17725 W Onyx Ave
- 10417 N 180th Dr
- 17938 W Onyx Ave
- 17767 W Crawfordsville Dr
- 15785 W Cheryl Dr
- 15781 W Cheryl Dr
- 15777 W Cheryl Dr
- 15773 W Cheryl Dr
- 15769 W Cheryl Dr
- 15765 W Cheryl Dr
- 17894 W Hood River Rd
