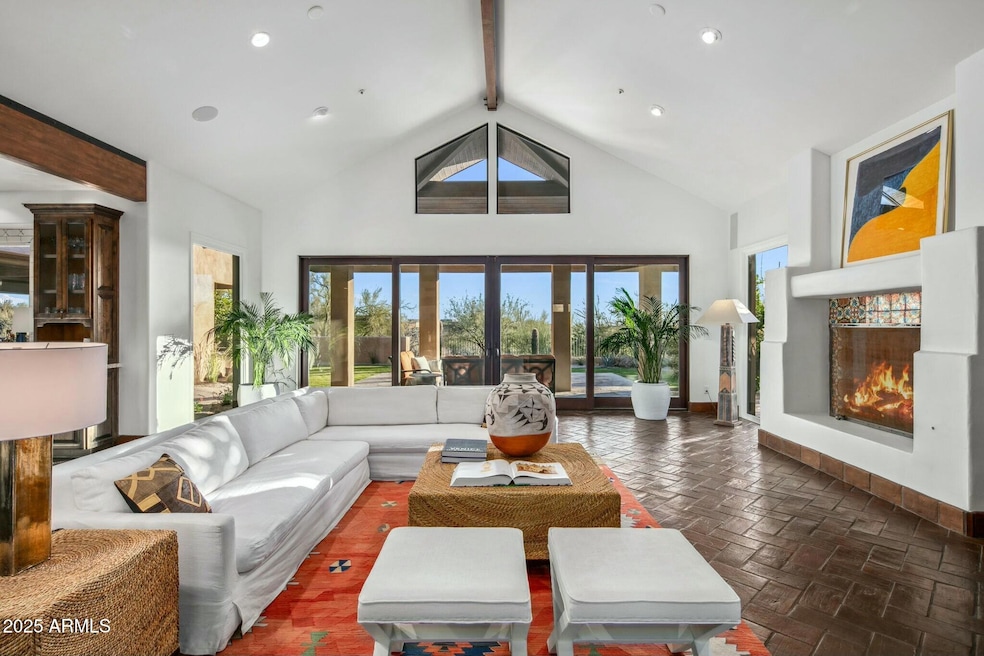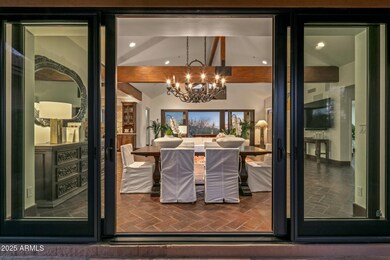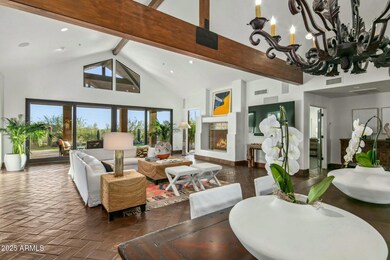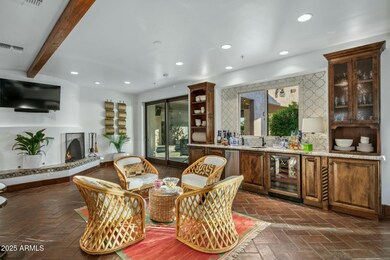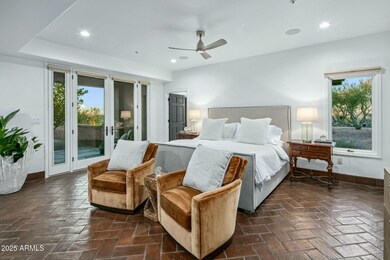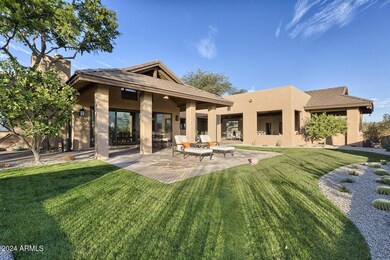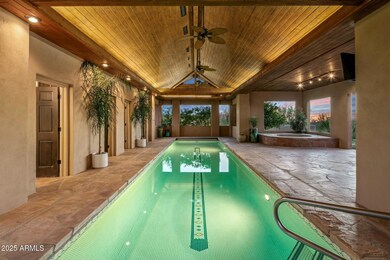
9515 E Sundance Trail Scottsdale, AZ 85262
Desert Mountain NeighborhoodHighlights
- Gated with Attendant
- Heated Lap Pool
- Fireplace in Primary Bedroom
- Black Mountain Elementary School Rated A-
- Mountain View
- Vaulted Ceiling
About This Home
As of February 2025Golf Membership Available. Charming gem in north Scottsdale's premier recreational community, Desert Mountain. Nestled on one of the highest points in the first village from main gate offering stunning sunset and mountain views. Boasting unique ''real'' grass backyard that is adjacent to an extraordinary outdoor cabana style living area w/ lap pool & spa. Beautiful open floor plan offers multiple fireplaces, wet bar, kitchen nook & white granite kitchen island with breakfast bar. Wall to wall stone & wood floors with no steps. Primary suite completely remodeled in 2023, the junior master has a kitchenette, the other spacious bedrooms are ensuites plus richly appointed study. Extreme privacy offers relaxation, desirable southwest orientation. Bonus room in garage w AC.
Last Agent to Sell the Property
Russ Lyon Sotheby's International Realty License #SA041552000

Home Details
Home Type
- Single Family
Est. Annual Taxes
- $6,153
Year Built
- Built in 1988
Lot Details
- 1.15 Acre Lot
- Desert faces the front of the property
- Private Streets
- Wrought Iron Fence
- Block Wall Fence
- Sprinklers on Timer
- Private Yard
HOA Fees
- $306 Monthly HOA Fees
Parking
- 5 Car Garage
- 8 Open Parking Spaces
- Garage Door Opener
Home Design
- Wood Frame Construction
- Tile Roof
- Stucco
Interior Spaces
- 4,325 Sq Ft Home
- 1-Story Property
- Wet Bar
- Vaulted Ceiling
- Gas Fireplace
- Double Pane Windows
- Low Emissivity Windows
- Wood Frame Window
- Family Room with Fireplace
- 3 Fireplaces
- Living Room with Fireplace
- Mountain Views
- Fire Sprinkler System
Kitchen
- Eat-In Kitchen
- Built-In Microwave
- Kitchen Island
- Granite Countertops
Flooring
- Wood
- Stone
Bedrooms and Bathrooms
- 4 Bedrooms
- Fireplace in Primary Bedroom
- Bathroom Updated in 2023
- Primary Bathroom is a Full Bathroom
- 5.5 Bathrooms
- Dual Vanity Sinks in Primary Bathroom
- Bathtub With Separate Shower Stall
Accessible Home Design
- No Interior Steps
Pool
- Heated Lap Pool
- Heated Spa
- Fence Around Pool
- Solar Pool Equipment
Outdoor Features
- Covered patio or porch
- Outdoor Fireplace
- Fire Pit
- Gazebo
- Built-In Barbecue
- Playground
Schools
- Black Mountain Elementary School
- Cactus Shadows High School
Utilities
- Refrigerated Cooling System
- Heating System Uses Natural Gas
- Water Filtration System
- High Speed Internet
- Cable TV Available
Listing and Financial Details
- Tax Lot 83
- Assessor Parcel Number 219-11-537
Community Details
Overview
- Association fees include ground maintenance, street maintenance
- Ccmc Association, Phone Number (480) 635-5600
- Built by Custom
- Desert Mountain Subdivision, Custom Floorplan
Recreation
- Bike Trail
Security
- Gated with Attendant
Map
Home Values in the Area
Average Home Value in this Area
Property History
| Date | Event | Price | Change | Sq Ft Price |
|---|---|---|---|---|
| 02/13/2025 02/13/25 | Sold | $2,277,600 | -3.1% | $527 / Sq Ft |
| 01/16/2025 01/16/25 | For Sale | $2,350,000 | 0.0% | $543 / Sq Ft |
| 01/16/2025 01/16/25 | Off Market | $2,350,000 | -- | -- |
| 01/11/2025 01/11/25 | For Sale | $2,350,000 | +47.3% | $543 / Sq Ft |
| 01/10/2025 01/10/25 | Pending | -- | -- | -- |
| 05/08/2015 05/08/15 | Sold | $1,595,000 | 0.0% | $369 / Sq Ft |
| 04/01/2015 04/01/15 | Pending | -- | -- | -- |
| 03/14/2015 03/14/15 | Price Changed | $1,595,000 | -2.1% | $369 / Sq Ft |
| 01/10/2015 01/10/15 | For Sale | $1,629,000 | +93.4% | $377 / Sq Ft |
| 05/23/2014 05/23/14 | Sold | $842,500 | -3.7% | $211 / Sq Ft |
| 04/11/2014 04/11/14 | Pending | -- | -- | -- |
| 03/02/2013 03/02/13 | For Sale | $875,000 | -- | $219 / Sq Ft |
Tax History
| Year | Tax Paid | Tax Assessment Tax Assessment Total Assessment is a certain percentage of the fair market value that is determined by local assessors to be the total taxable value of land and additions on the property. | Land | Improvement |
|---|---|---|---|---|
| 2025 | $7,194 | $130,626 | -- | -- |
| 2024 | $6,881 | $124,405 | -- | -- |
| 2023 | $6,881 | $162,030 | $32,400 | $129,630 |
| 2022 | $6,628 | $157,520 | $31,500 | $126,020 |
| 2021 | $7,197 | $150,430 | $30,080 | $120,350 |
| 2020 | $7,070 | $139,460 | $27,890 | $111,570 |
| 2019 | $6,858 | $137,680 | $27,530 | $110,150 |
| 2018 | $6,669 | $134,000 | $26,800 | $107,200 |
| 2017 | $6,423 | $121,020 | $24,200 | $96,820 |
| 2016 | $6,395 | $112,270 | $22,450 | $89,820 |
| 2015 | $4,718 | $73,760 | $14,750 | $59,010 |
Mortgage History
| Date | Status | Loan Amount | Loan Type |
|---|---|---|---|
| Previous Owner | $486,000 | Credit Line Revolving | |
| Previous Owner | $674,000 | New Conventional | |
| Previous Owner | $526,788 | Purchase Money Mortgage | |
| Previous Owner | $600,000 | Unknown |
Deed History
| Date | Type | Sale Price | Title Company |
|---|---|---|---|
| Warranty Deed | $2,277,600 | First American Title Insurance | |
| Special Warranty Deed | -- | None Listed On Document | |
| Warranty Deed | $1,595,000 | U S Title Agency Llc | |
| Warranty Deed | -- | U S Title Agency Llc | |
| Quit Claim Deed | -- | None Available | |
| Interfamily Deed Transfer | -- | American Title Svc Agency Ll | |
| Interfamily Deed Transfer | -- | Accommodation | |
| Warranty Deed | $842,500 | U S Title Agency Llc | |
| Interfamily Deed Transfer | -- | None Available |
Similar Homes in the area
Source: Arizona Regional Multiple Listing Service (ARMLS)
MLS Number: 6795169
APN: 219-11-537
- 9467 E Sundance Trail
- 9556 E Celestial Dr
- 9351 E Andora Hills Dr
- 37800 N 94th St
- 9378 E Sundance Trail
- 38450 N 95th Place
- 9302 E Andora Hills Dr Unit 94
- 38450 N 95th Way
- 9533 E Rising Sun Dr
- 9621 E Horizon Dr Unit 6
- 9784 E Miramonte Dr
- 9655 E Rising Sun Dr Unit 23
- 9188 E Bajada Rd
- 37975 N 98th Place
- 9216 E Sky Line Dr
- 9821 E Sundance Trail
- 37870 N 98th Place
- 9197 E Bajada Rd
- 9853 E Sundance Trail
- 9889 E Hidden Valley Rd
