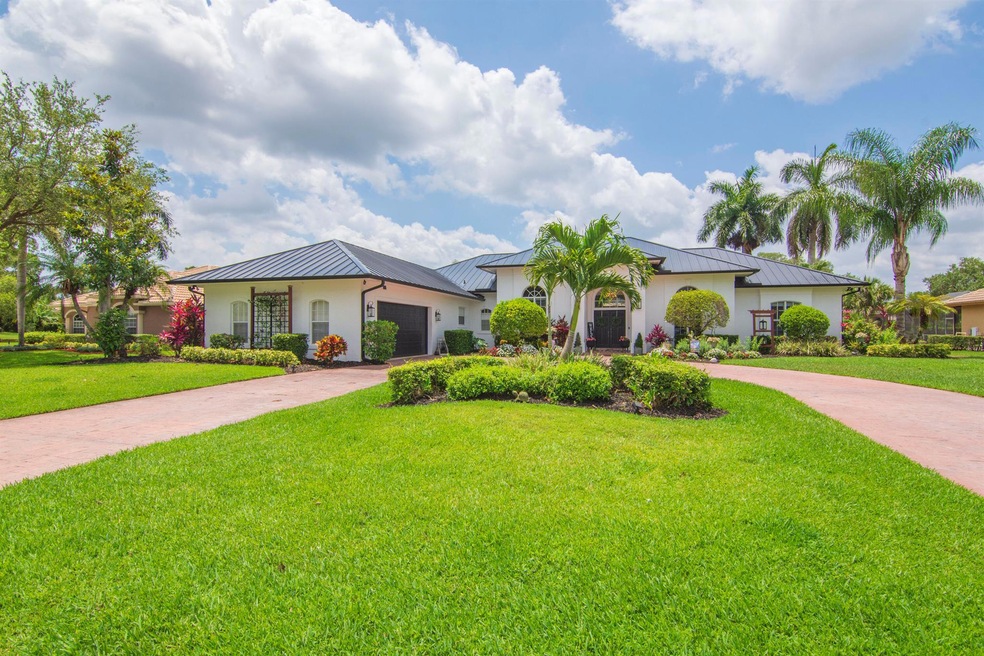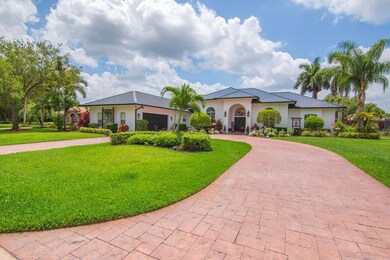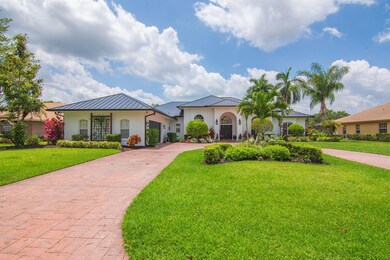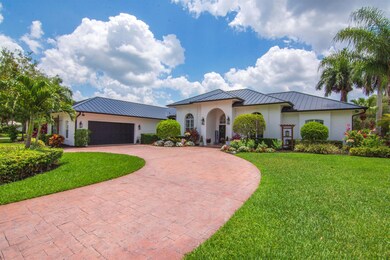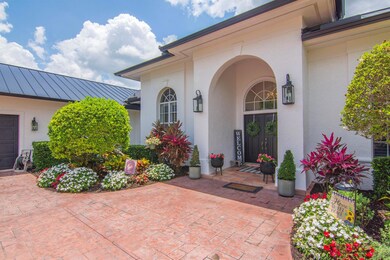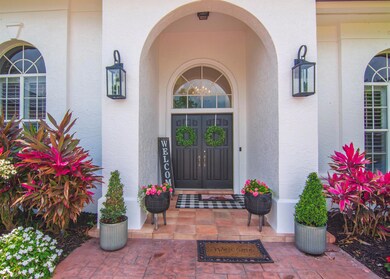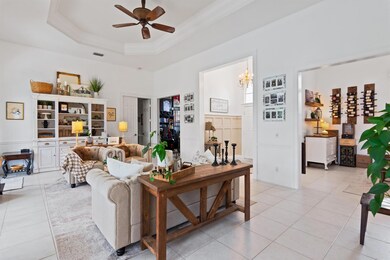
9515 Laurelwood Ct Fort Pierce, FL 34951
Highlights
- Golf Course Community
- Heated Pool
- Roman Tub
- Gated with Attendant
- Clubhouse
- Garden View
About This Home
As of November 2024Custom, One of a Kind Build in a Beautiful Family Friendly Community! Spacious Formal Living, Dining and Family Rooms. Large Light and Bright Kitchen. 3 Bedrooms, 3 Bathrooms, 2 Dens/Offices that could be Bedrooms. High Ceilings with Crown Molding. Spectacular Lanai with Heated Pool. This Home was Built for Entertaining and Family Gatherings! New Roof in 2022, Newer Appliances, Pool Refinished and House painted 2 years ago in July! Pool Deck has been Freshly painted! Gas Water Heater and Dryer with New Tank. Low HOA Fees.
Home Details
Home Type
- Single Family
Est. Annual Taxes
- $6,038
Year Built
- Built in 1998
Lot Details
- 0.42 Acre Lot
- Property is zoned Planne
HOA Fees
- $262 Monthly HOA Fees
Parking
- 2 Car Attached Garage
- Driveway
Property Views
- Garden
- Pool
Home Design
- Metal Roof
Interior Spaces
- 3,041 Sq Ft Home
- 1-Story Property
- Ceiling Fan
- Fireplace
- Family Room
- Formal Dining Room
- Den
Kitchen
- Breakfast Area or Nook
- Eat-In Kitchen
- Electric Range
- Microwave
- Dishwasher
Flooring
- Carpet
- Ceramic Tile
Bedrooms and Bathrooms
- 3 Bedrooms
- Split Bedroom Floorplan
- 3 Full Bathrooms
- Dual Sinks
- Roman Tub
- Separate Shower in Primary Bathroom
Laundry
- Laundry Room
- Dryer
- Washer
Outdoor Features
- Heated Pool
- Patio
Utilities
- Central Heating and Cooling System
- Gas Water Heater
- Cable TV Available
Listing and Financial Details
- Assessor Parcel Number 132770100650002
Community Details
Overview
- Association fees include common areas, cable TV, sewer, water
- Monte Carlo Country Club Subdivision
Recreation
- Golf Course Community
- Tennis Courts
- Community Pool
Additional Features
- Clubhouse
- Gated with Attendant
Map
Home Values in the Area
Average Home Value in this Area
Property History
| Date | Event | Price | Change | Sq Ft Price |
|---|---|---|---|---|
| 11/14/2024 11/14/24 | Sold | $640,000 | -3.8% | $210 / Sq Ft |
| 07/11/2024 07/11/24 | Price Changed | $665,000 | -1.5% | $219 / Sq Ft |
| 06/14/2024 06/14/24 | Price Changed | $675,000 | -1.5% | $222 / Sq Ft |
| 05/23/2024 05/23/24 | Price Changed | $685,000 | +1.5% | $225 / Sq Ft |
| 05/23/2024 05/23/24 | For Sale | $675,000 | +99.1% | $222 / Sq Ft |
| 03/20/2017 03/20/17 | Sold | $339,000 | 0.0% | $112 / Sq Ft |
| 02/18/2017 02/18/17 | Pending | -- | -- | -- |
| 12/02/2016 12/02/16 | For Sale | $339,000 | -- | $112 / Sq Ft |
Tax History
| Year | Tax Paid | Tax Assessment Tax Assessment Total Assessment is a certain percentage of the fair market value that is determined by local assessors to be the total taxable value of land and additions on the property. | Land | Improvement |
|---|---|---|---|---|
| 2024 | $6,038 | $344,085 | -- | -- |
| 2023 | $6,038 | $334,064 | $0 | $0 |
| 2022 | $5,790 | $324,334 | $0 | $0 |
| 2021 | $5,808 | $314,888 | $0 | $0 |
| 2020 | $5,788 | $310,541 | $0 | $0 |
| 2019 | $5,713 | $303,560 | $0 | $0 |
| 2018 | $5,363 | $297,900 | $43,700 | $254,200 |
| 2017 | $3,730 | $265,700 | $33,100 | $232,600 |
| 2016 | $3,616 | $251,300 | $29,600 | $221,700 |
| 2015 | $3,673 | $231,400 | $29,600 | $201,800 |
| 2014 | $3,576 | $201,700 | $0 | $0 |
Mortgage History
| Date | Status | Loan Amount | Loan Type |
|---|---|---|---|
| Open | $160,000 | New Conventional | |
| Closed | $160,000 | New Conventional | |
| Previous Owner | $339,000 | VA |
Deed History
| Date | Type | Sale Price | Title Company |
|---|---|---|---|
| Warranty Deed | $640,000 | Sunbelt Title | |
| Warranty Deed | $640,000 | Sunbelt Title | |
| Warranty Deed | $339,000 | First International Title In | |
| Warranty Deed | $40,000 | -- | |
| Warranty Deed | -- | -- |
Similar Homes in Fort Pierce, FL
Source: BeachesMLS
MLS Number: R10989860
APN: 13-27-701-0065-0002
- 9522 Shadow Ln
- 3200 Twin Lakes Terrace Unit 202
- 9529 Shadow Ln
- 2712 Bent Pine Dr
- 9532 Shadow Ln
- 3500 Twin Lakes Terrace Unit 106
- 2800 Bent Pine Dr
- 2947 Bent Pine Dr
- 2967 Bent Pine Dr
- 2664 Conifer Dr
- 3351 Twin Lakes Terrace Unit 106
- 2652 Conifer Dr
- 2989 Bent Pine Dr
- 9438 Poinciana Ct
- 2996 Conifer Dr
- 9413 Pinebark Ct
- 2640 Conifer Dr
- 2999 Bent Pine Dr
- 9410 Bunting Ln
- 3012 Bent Pine Dr
