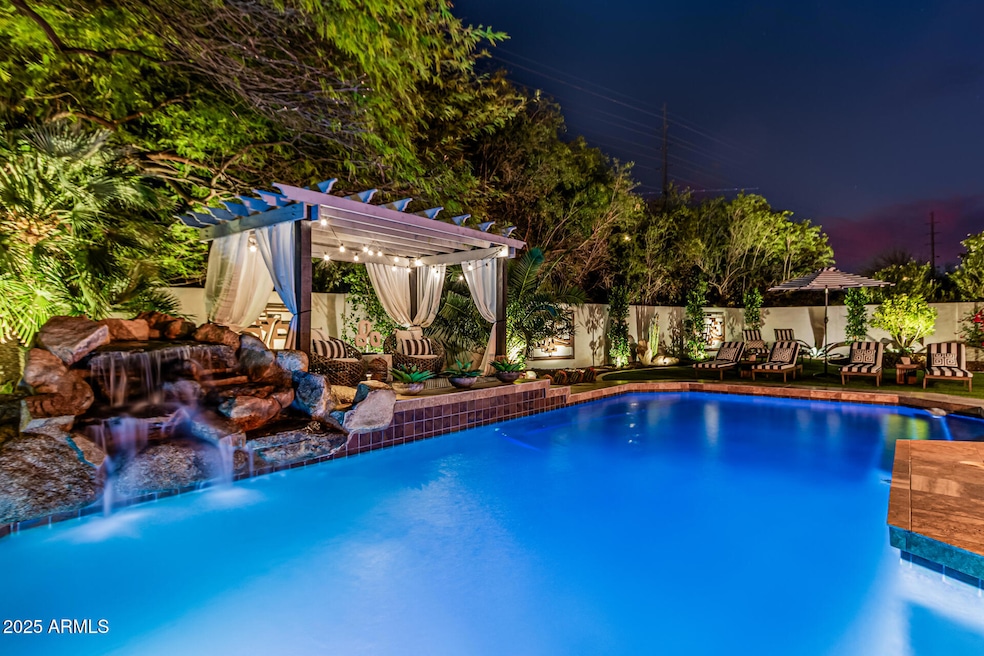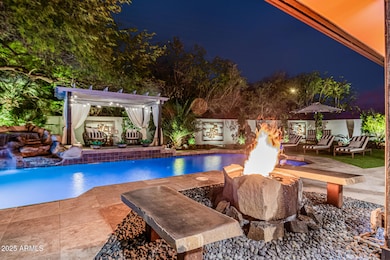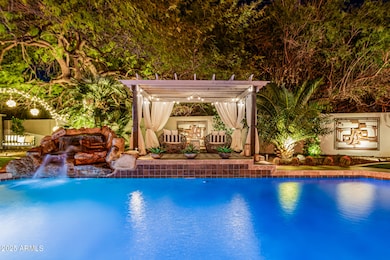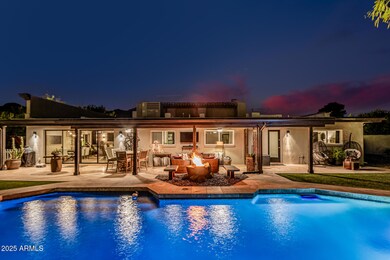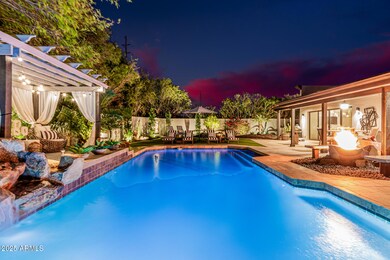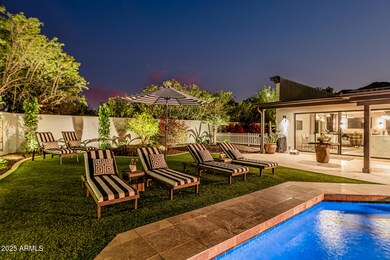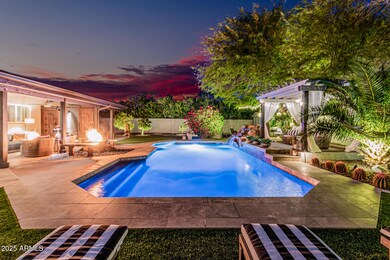
9515 N 47th St Phoenix, AZ 85028
Paradise Valley NeighborhoodEstimated payment $9,404/month
Highlights
- Private Pool
- RV Gated
- Mountain View
- Cherokee Elementary School Rated A
- 0.66 Acre Lot
- Vaulted Ceiling
About This Home
Resort style home, exquisitely remodeled and completely updated! Prepare to be amazed! This luxurious 4 bed, 2 bath residence is now for sale in Rancho Alta Vida on the border of Paradise Valley with beautiful views of Camelback Mountain and the Preserves. Enjoy the lush backyard around the pool with multiple fountains and fire features, including basalt fixtures and many entertaining areas. Inside you will find the finest upgrades and finishes. Featuring open and spacious living w/ vaulted ceilings, both pendant and recessed lighting throughout the home. The gourmet kitchen offers luxurious wood cabinetry, tons of storage and pantries, a gas range, stainless steel appliances, and Quartz countertops with a waterfall breakfast bar peninsula. This is a MUST SEE property!
Open House Schedule
-
Saturday, April 26, 202511:00 am to 2:00 pm4/26/2025 11:00:00 AM +00:004/26/2025 2:00:00 PM +00:00Add to Calendar
-
Friday, May 02, 20254:00 to 7:00 pm5/2/2025 4:00:00 PM +00:005/2/2025 7:00:00 PM +00:00Add to Calendar
Home Details
Home Type
- Single Family
Est. Annual Taxes
- $3,944
Year Built
- Built in 1982
Lot Details
- 0.66 Acre Lot
- Desert faces the front and back of the property
- Block Wall Fence
- Artificial Turf
- Front and Back Yard Sprinklers
- Sprinklers on Timer
- Private Yard
HOA Fees
- $145 Monthly HOA Fees
Parking
- 3 Car Garage
- RV Gated
Home Design
- Tile Roof
- Built-Up Roof
- Block Exterior
- Stucco
Interior Spaces
- 2,539 Sq Ft Home
- 1-Story Property
- Vaulted Ceiling
- Ceiling Fan
- Double Pane Windows
- Living Room with Fireplace
- Mountain Views
Kitchen
- Breakfast Bar
- Built-In Microwave
- Kitchen Island
- Granite Countertops
Flooring
- Carpet
- Tile
- Vinyl
Bedrooms and Bathrooms
- 4 Bedrooms
- Remodeled Bathroom
- 2 Bathrooms
- Dual Vanity Sinks in Primary Bathroom
Accessible Home Design
- No Interior Steps
Outdoor Features
- Private Pool
- Fire Pit
- Outdoor Storage
Schools
- Cherokee Elementary School
- Cocopah Middle School
- Chaparral High School
Utilities
- Cooling Available
- Heating Available
- High Speed Internet
- Cable TV Available
Listing and Financial Details
- Tax Lot 10
- Assessor Parcel Number 168-15-011
Community Details
Overview
- Association fees include ground maintenance
- Ranch Alta Vida Association, Phone Number (623) 877-1396
- Built by Golden Heritage
- Rancho Alta Vida Subdivision
Recreation
- Bike Trail
Map
Home Values in the Area
Average Home Value in this Area
Tax History
| Year | Tax Paid | Tax Assessment Tax Assessment Total Assessment is a certain percentage of the fair market value that is determined by local assessors to be the total taxable value of land and additions on the property. | Land | Improvement |
|---|---|---|---|---|
| 2025 | $3,944 | $65,472 | -- | -- |
| 2024 | $5,042 | $62,354 | -- | -- |
| 2023 | $5,042 | $83,180 | $16,630 | $66,550 |
| 2022 | $4,836 | $61,850 | $12,370 | $49,480 |
| 2021 | $5,012 | $56,700 | $11,340 | $45,360 |
| 2020 | $4,938 | $56,170 | $11,230 | $44,940 |
| 2019 | $4,157 | $55,050 | $11,010 | $44,040 |
| 2018 | $4,025 | $52,020 | $10,400 | $41,620 |
| 2017 | $3,819 | $51,110 | $10,220 | $40,890 |
| 2016 | $3,715 | $49,310 | $9,860 | $39,450 |
| 2015 | $3,415 | $48,350 | $9,670 | $38,680 |
Property History
| Date | Event | Price | Change | Sq Ft Price |
|---|---|---|---|---|
| 04/18/2025 04/18/25 | Price Changed | $1,599,999 | -3.0% | $630 / Sq Ft |
| 04/10/2025 04/10/25 | Price Changed | $1,649,900 | 0.0% | $650 / Sq Ft |
| 04/08/2025 04/08/25 | For Sale | $1,650,000 | 0.0% | $650 / Sq Ft |
| 04/05/2025 04/05/25 | Off Market | $1,650,000 | -- | -- |
| 03/21/2025 03/21/25 | For Sale | $1,650,000 | +113.2% | $650 / Sq Ft |
| 11/15/2019 11/15/19 | Sold | $774,000 | -0.8% | $305 / Sq Ft |
| 10/29/2019 10/29/19 | Pending | -- | -- | -- |
| 10/16/2019 10/16/19 | For Sale | $779,900 | -- | $307 / Sq Ft |
Deed History
| Date | Type | Sale Price | Title Company |
|---|---|---|---|
| Warranty Deed | $774,000 | Empire West Title Agency Llc | |
| Interfamily Deed Transfer | -- | The Talon Group | |
| Special Warranty Deed | $465,000 | Chicago Title | |
| Trustee Deed | $690,000 | None Available | |
| Warranty Deed | $1,050,000 | Prescott Title Inc | |
| Warranty Deed | $745,000 | Title Guaranty Agency | |
| Warranty Deed | $300,000 | Capital Title Agency Inc |
Mortgage History
| Date | Status | Loan Amount | Loan Type |
|---|---|---|---|
| Open | $510,500 | New Conventional | |
| Previous Owner | $395,000 | New Conventional | |
| Previous Owner | $405,000 | New Conventional | |
| Previous Owner | $417,000 | New Conventional | |
| Previous Owner | $441,750 | Purchase Money Mortgage | |
| Previous Owner | $239,900 | Credit Line Revolving | |
| Previous Owner | $840,000 | Purchase Money Mortgage | |
| Previous Owner | $210,000 | Stand Alone Second | |
| Previous Owner | $596,000 | New Conventional | |
| Previous Owner | $149,000 | Stand Alone Second | |
| Previous Owner | $197,500 | Credit Line Revolving | |
| Previous Owner | $238,500 | Unknown | |
| Previous Owner | $240,000 | New Conventional |
Similar Homes in the area
Source: Arizona Regional Multiple Listing Service (ARMLS)
MLS Number: 6834052
APN: 168-15-011
- 4625 E Mountain View Rd
- 4639 E Mountain View Ct
- 4821 E Mountain View Rd Unit 5
- 4601 E Fanfol Dr
- 4835 E Onyx Ave
- 9030 N 48th Place
- 9919 N 47th Place
- 9053 N 46th St
- 9041 N 46th St
- 5033 E Turquoise Ave
- 4920 E Beryl Ave
- 4801 E Doubletree Ranch Rd Unit 1
- 4817 E Doubletree Ranch Rd Unit 2
- 9901 N 51st Place
- 4802 E Horseshoe Rd Unit 3
- 4808 E Horseshoe Rd Unit 4
- 9900 N 52nd St
- 9501 N 52nd St
- 9001 N Martingale Rd
- 4646 E Shadow Rock Rd
