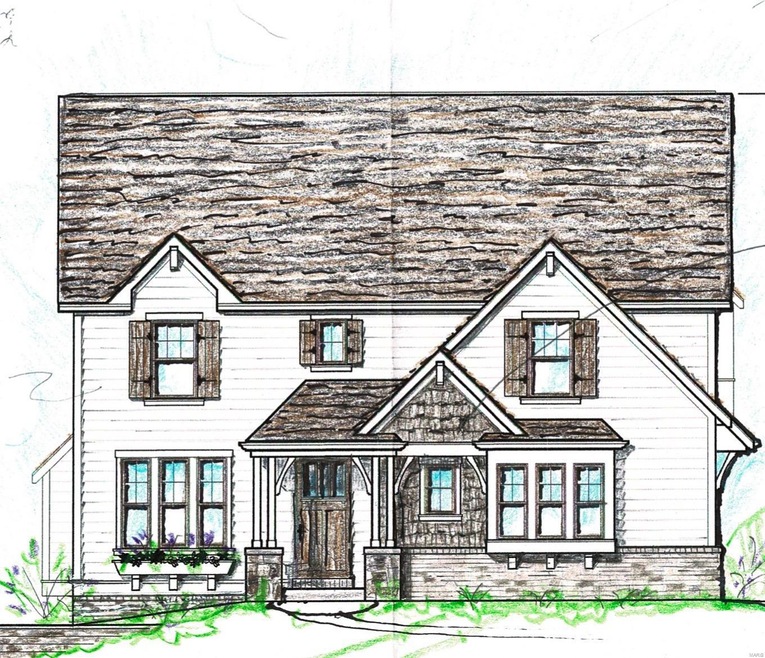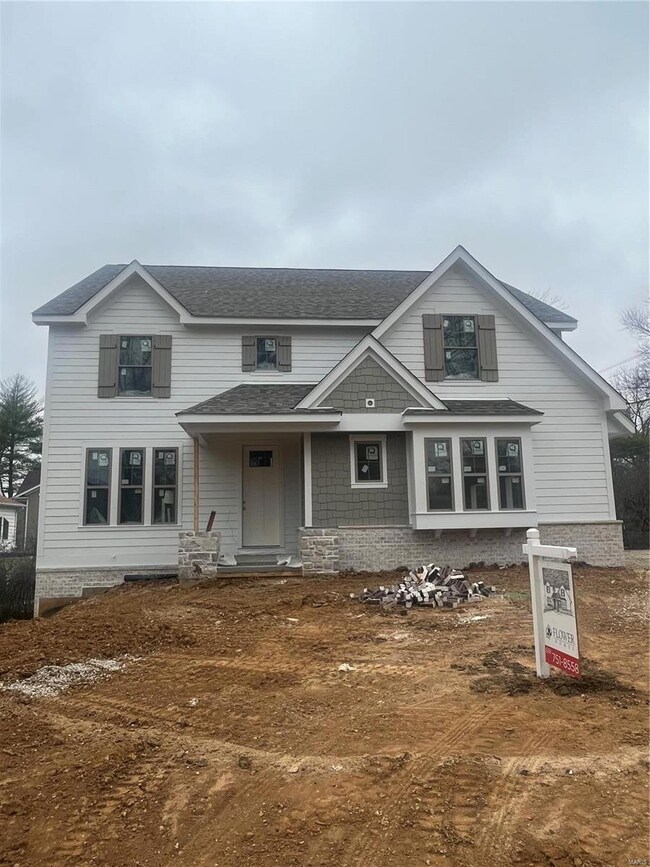
9515 Park Ln Saint Louis, MO 63124
Highlights
- Traditional Architecture
- Park or Greenbelt View
- 3 Car Attached Garage
- Reed Elementary Rated A+
- Corner Lot
- 5-minute walk to Tilles Park
About This Home
As of June 2024Come see this new, custom home by Flower Homes! Situated in the award winning Ladue school district with quick and easy highway access and a short walk to Tilles Park. This two story home offers a bright, open dining, family and kitchen that’s great for entertaining yet still has a warm, comfy feeling. It has custom cabinets with quartz countertops, Thermador appliances, fireplace with stone surround, and mudroom cubbies directly off the three car garage. The second floor boasts a unique family commons in addition to four bedrooms and four full bathrooms and laundry room. The owner's suite has dramatic coffered ceiling, his and hers closets and a private bath with tile floors, freestanding tub and oversized ceramic shower. The finished lower level has a large recreation room with a bank of windows and a fifth bedroom and bathroom. This home is the complete package in a convenient location.
Home Details
Home Type
- Single Family
Est. Annual Taxes
- $4,902
Year Built
- 1950
Lot Details
- 0.35 Acre Lot
- Lot Dimensions are 93x165
- Infill Lot
- Partially Fenced Property
- Corner Lot
Parking
- 3 Car Attached Garage
- Side or Rear Entrance to Parking
- Garage Door Opener
- Driveway
- Off-Street Parking
Home Design
- Traditional Architecture
- Brick or Stone Veneer
- Radon Mitigation System
Interior Spaces
- 2-Story Property
- Gas Fireplace
- Insulated Windows
- Sliding Doors
- Six Panel Doors
- Park or Greenbelt Views
Kitchen
- Gas Cooktop
- Range Hood
- Microwave
- Dishwasher
- Disposal
Bedrooms and Bathrooms
- 5 Bedrooms
Basement
- Basement Fills Entire Space Under The House
- Finished Basement Bathroom
Schools
- Reed Elem. Elementary School
- Ladue Middle School
- Ladue Horton Watkins High School
Additional Features
- Doors are 32 inches wide or more
- Forced Air Heating System
Listing and Financial Details
- Assessor Parcel Number 21--6301
Community Details
Overview
- Built by Flower Homes
Recreation
- Recreational Area
Map
Home Values in the Area
Average Home Value in this Area
Property History
| Date | Event | Price | Change | Sq Ft Price |
|---|---|---|---|---|
| 06/18/2024 06/18/24 | Sold | -- | -- | -- |
| 05/25/2024 05/25/24 | Pending | -- | -- | -- |
| 03/30/2024 03/30/24 | For Sale | $1,497,500 | +499.2% | $360 / Sq Ft |
| 05/06/2022 05/06/22 | Sold | -- | -- | -- |
| 04/04/2022 04/04/22 | Pending | -- | -- | -- |
| 03/25/2022 03/25/22 | For Sale | $249,900 | -- | $201 / Sq Ft |
Tax History
| Year | Tax Paid | Tax Assessment Tax Assessment Total Assessment is a certain percentage of the fair market value that is determined by local assessors to be the total taxable value of land and additions on the property. | Land | Improvement |
|---|---|---|---|---|
| 2023 | $4,902 | $72,770 | $68,670 | $4,100 |
| 2022 | $5,993 | $85,710 | $61,050 | $24,660 |
| 2021 | $5,701 | $85,710 | $61,050 | $24,660 |
| 2020 | $5,441 | $81,370 | $76,300 | $5,070 |
| 2019 | $5,361 | $81,370 | $76,300 | $5,070 |
| 2018 | $3,835 | $53,740 | $38,440 | $15,300 |
| 2017 | $3,819 | $53,740 | $38,440 | $15,300 |
| 2016 | $3,697 | $50,330 | $23,160 | $27,170 |
| 2015 | $3,524 | $50,330 | $23,160 | $27,170 |
| 2014 | $3,278 | $45,180 | $27,890 | $17,290 |
Mortgage History
| Date | Status | Loan Amount | Loan Type |
|---|---|---|---|
| Open | $1,123,125 | New Conventional | |
| Previous Owner | $325,000 | Credit Line Revolving | |
| Previous Owner | $188,260 | New Conventional | |
| Previous Owner | $202,000 | Stand Alone Refi Refinance Of Original Loan | |
| Previous Owner | $218,500 | No Value Available |
Deed History
| Date | Type | Sale Price | Title Company |
|---|---|---|---|
| Special Warranty Deed | -- | Investors Title Company | |
| Warranty Deed | -- | None Listed On Document | |
| Deed | -- | None Listed On Document | |
| Interfamily Deed Transfer | -- | Orntic St Louis | |
| Interfamily Deed Transfer | -- | None Available | |
| Warranty Deed | $230,000 | -- |
Similar Homes in Saint Louis, MO
Source: MARIS MLS
MLS Number: MAR24013956
APN: 21L-63-0120
- 13 Litzsinger Ln
- 2423 Rockford Ave
- 9359 Pine Ave
- 9305 Litzsinger Rd
- 2437 Pocahontas Place
- 1247 Charlane Ct
- 9324 Crawford Ave
- 100 Daniel Rd
- 2516 Pocahontas Place
- 1322 Kortwright Ave
- 4 Deerfield Rd
- 1048 Charleville Ave
- 9717 Graystone Terrace
- 1035 N Rock Hill Rd
- 1033 N Rock Hill Rd
- 9237 Merritt Ave
- 15 Daniel Rd
- 9239 Merritt Ave
- 9235 Merritt Ave
- 9227 Merritt Ave

