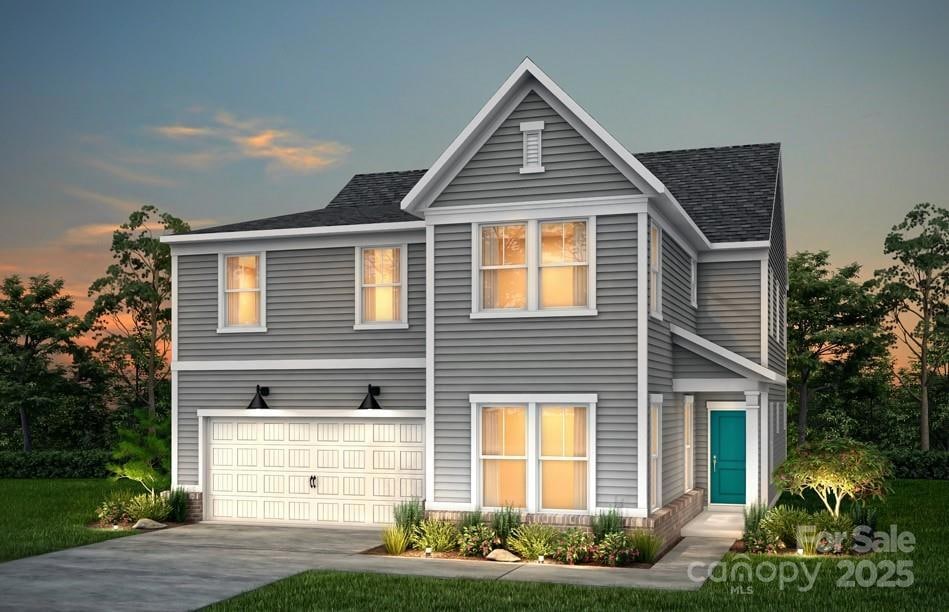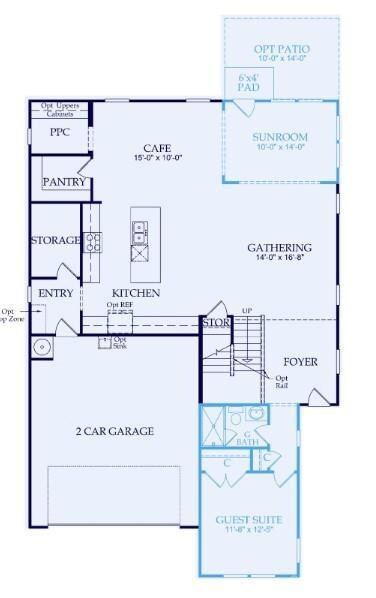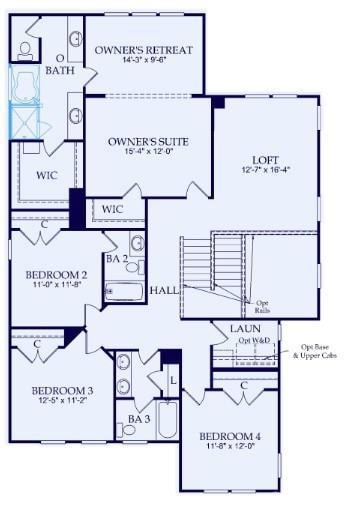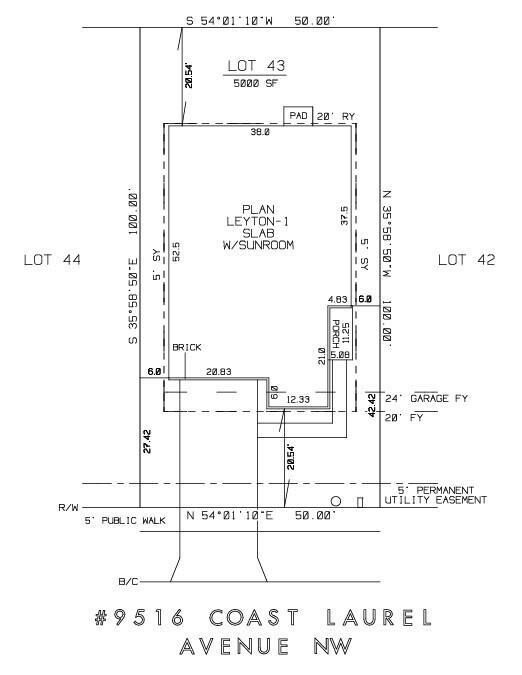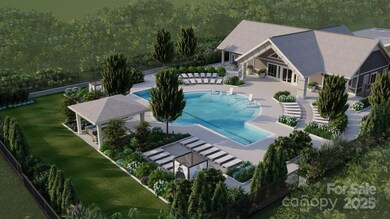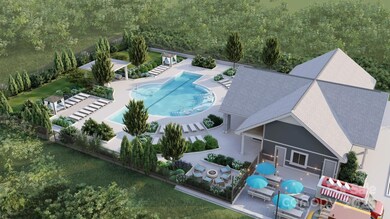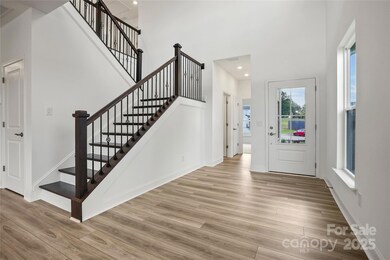
9516 Coast Laurel Ave NW Concord, NC 28027
Estimated payment $4,757/month
Highlights
- Under Construction
- Clubhouse
- Community Pool
- W.R. Odell Elementary School Rated A
- Lawn
- Covered patio or porch
About This Home
You’ll be wowed the moment you step through the Leyton’s dramatic two-story foyer. Inside this well-appointed new home, you’ll find a bright open-plan kitchen, café and gathering room with the perfect flow for entertaining. Additionally, we have upgraded the flex room into a full bedroom and bath, AND added a sunroom. Upstairs you’ll love the fabulous Owners retreat with separate sitting room and two walk-in closets. A large multi-purpose loft and three more bedrooms round out the second floor.
Listing Agent
Pulte Home Corporation Brokerage Email: brandon.mclain@Pulte.com License #277531

Co-Listing Agent
Pulte Home Corporation Brokerage Email: brandon.mclain@Pulte.com License #354570
Home Details
Home Type
- Single Family
Year Built
- Built in 2025 | Under Construction
Lot Details
- Lot Dimensions are 50x100
- Lawn
HOA Fees
- $250 Monthly HOA Fees
Parking
- 2 Car Attached Garage
- Front Facing Garage
- Garage Door Opener
- Driveway
Home Design
- Home is estimated to be completed on 4/30/25
- Brick Exterior Construction
- Slab Foundation
Interior Spaces
- 2-Story Property
- Wired For Data
Kitchen
- Built-In Oven
- Gas Cooktop
- Range Hood
- Microwave
- Plumbed For Ice Maker
- Dishwasher
- Disposal
Flooring
- Tile
- Vinyl
Bedrooms and Bathrooms
- 4 Full Bathrooms
Outdoor Features
- Covered patio or porch
Schools
- W.R. Odell Elementary School
- Northwest Cabarrus Middle School
- Northwest Cabarrus High School
Utilities
- Central Heating and Cooling System
- Heating System Uses Natural Gas
- Cable TV Available
Listing and Financial Details
- Assessor Parcel Number 03-017E-0043.00
Community Details
Overview
- Cusick Community Association
- Built by Pulte Group
- Cannon Run Subdivision, Leyton Floorplan
- Mandatory home owners association
Amenities
- Clubhouse
Recreation
- Community Pool
- Trails
Map
Home Values in the Area
Average Home Value in this Area
Property History
| Date | Event | Price | Change | Sq Ft Price |
|---|---|---|---|---|
| 03/27/2025 03/27/25 | For Sale | $685,836 | -- | $211 / Sq Ft |
Similar Homes in Concord, NC
Source: Canopy MLS (Canopy Realtor® Association)
MLS Number: 4240097
- 1282 Kindness Ct NW
- 9516 Coast Laurel Ave NW
- 9508 Coast Laurel Ave NW
- 9495 Coast Laurel Ave NW
- 9512 Coast Laurel Ave NW Unit 42
- 1279 Kindness Ct NW
- 9481 Coast Laurel Ave NW Unit 12
- 1290 Kindness Ct NW
- 1819 Teachers House Rd NW
- 9519 Coast Laurel Ave NW
- 9031 Odell Corners Blvd NW
- 1816 Teachers House Rd NW
- 1814 Saint Louis Alley NW
- 1834 Teachers House Rd NW
- 8963 Harris Rd
- 8670 Arbor Oaks Cir
- 1642 Respect St NW
- 1590 Abercorn St NW
- 1394 Fitzgerald St NW
- 9724 Walkers Glen Dr NW
