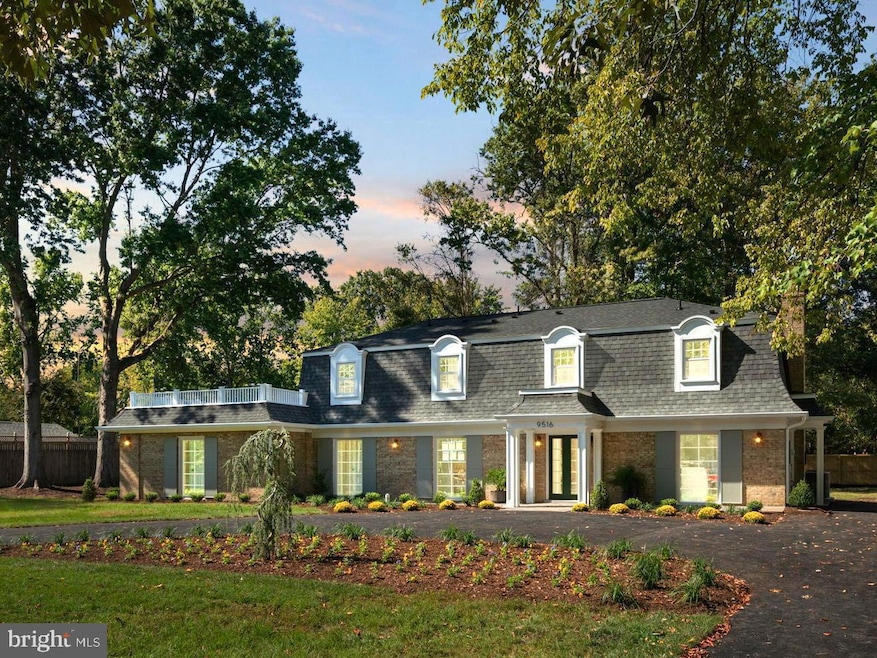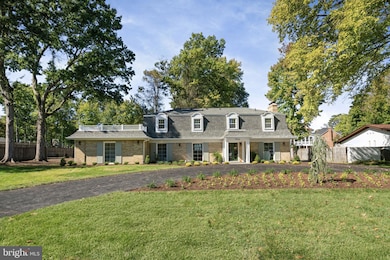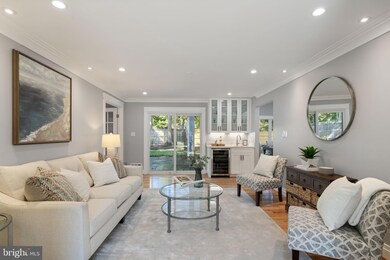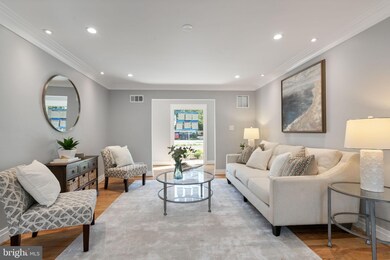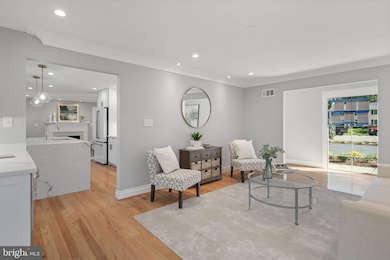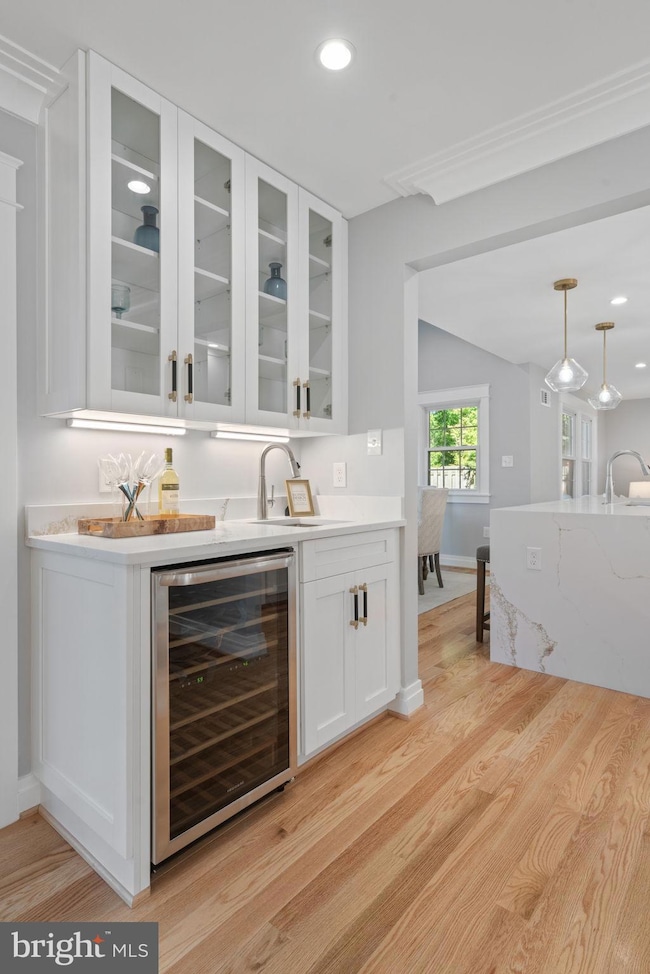
9516 Ferry Harbour Ct Alexandria, VA 22309
Highlights
- Home Theater
- Rooftop Deck
- River View
- Water Oriented
- Eat-In Gourmet Kitchen
- Open Floorplan
About This Home
As of March 2025Looking for a full, whole house renovation on a fabulous nearly 1/2 acre lot with Potomac water views? Then look no further! Situated at the end of a peaceful cul-de-sac, 9516 Ferry Harbour is sure to amaze. Offering Single floor living with ADA accessible main floor, 36"+ wide doors and curbless shower room on the entry level. Fully modernized, improved, expanded and beautified throughout. With it's Mansard roof, spacious rooftop deck with stunning Potomac river views, floor to ceiling main floor windows, gourmet chefs kitchen which includes induction cooktop, gorgeous matte finish appliances, glass hood, Advantium quick cook oven and dishwasher drawers. as well as an en-suite bathroom and walk-in closet for each and every bedroom, this home is guaranteed to please the senses and check every box on not only your must-have list, but every box on your would love-to-have list. The list of improvements goes on and on...Freshly paved driveway, flagstone patio and porch, new side entry, main level primary with huge wet room, extra wide hallways and doorways, beautiful pergola added over the rear patio, adjusted roofline to add symmetry and balance, improved landscaping and plantings, main level laundry with 2nd w/d hookups on upper level, exterior access basement with fireplace, waterfall island countertops, ample recessed lighting throughout, and all new electrical, plumbing, systems, appliances, layout and features. Second Floor presents and option of a 2nd Primary Bedroom with rooftop deck access with serene views of the Potomac. Don't let this opportunity pass you by. A truly breathtaking, one of a kind property that doesn't become available very often.
Home Details
Home Type
- Single Family
Est. Annual Taxes
- $11,551
Year Built
- Built in 1974 | Remodeled in 2024
Lot Details
- 0.46 Acre Lot
- Cul-De-Sac
- Northeast Facing Home
- Partially Fenced Property
- Extensive Hardscape
- Secluded Lot
- Level Lot
- Backs to Trees or Woods
- Front Yard
- Property is in excellent condition
- Property is zoned 120, R-2(Residential 2DU/AC)
Property Views
- River
- Scenic Vista
Home Design
- French Architecture
- Brick Exterior Construction
- Shingle Roof
Interior Spaces
- Property has 3 Levels
- Open Floorplan
- Wet Bar
- Central Vacuum
- Built-In Features
- Bar
- Crown Molding
- Skylights
- Recessed Lighting
- 2 Fireplaces
- Wood Burning Fireplace
- Fireplace Mantel
- Brick Fireplace
- Replacement Windows
- Insulated Windows
- Window Screens
- French Doors
- Sliding Doors
- Insulated Doors
- Six Panel Doors
- Family Room Off Kitchen
- Combination Kitchen and Living
- Formal Dining Room
- Home Theater
- Den
Kitchen
- Eat-In Gourmet Kitchen
- Breakfast Area or Nook
- Built-In Self-Cleaning Double Oven
- Electric Oven or Range
- Six Burner Stove
- Cooktop with Range Hood
- Built-In Microwave
- Dishwasher
- Kitchen Island
- Upgraded Countertops
- Wine Rack
- Trash Compactor
- Disposal
Flooring
- Solid Hardwood
- Ceramic Tile
Bedrooms and Bathrooms
- En-Suite Primary Bedroom
- En-Suite Bathroom
- Walk-In Closet
- Soaking Tub
- Bathtub with Shower
- Walk-in Shower
Laundry
- Laundry Room
- Laundry on main level
- Electric Front Loading Dryer
- Front Loading Washer
Finished Basement
- Heated Basement
- Walk-Up Access
- Connecting Stairway
- Interior and Exterior Basement Entry
- Sump Pump
- Drain
- Crawl Space
- Basement Windows
Home Security
- Fire and Smoke Detector
- Flood Lights
Parking
- 5 Parking Spaces
- 5 Driveway Spaces
- Private Parking
- Circular Driveway
Accessible Home Design
- Roll-in Shower
- Halls are 48 inches wide or more
- Wheelchair Height Mailbox
- Doors swing in
- Doors are 32 inches wide or more
- More Than Two Accessible Exits
- Entry Slope Less Than 1 Foot
Outdoor Features
- Water Oriented
- River Nearby
- Balcony
- Rooftop Deck
- Patio
- Exterior Lighting
- Porch
Location
- Suburban Location
Schools
- Washington Mill Elementary School
- Whitman Middle School
- Mount Vernon High School
Utilities
- 90% Forced Air Heating and Cooling System
- Vented Exhaust Fan
- 200+ Amp Service
- 60 Gallon+ High-Efficiency Water Heater
- Municipal Trash
- Phone Available
- Cable TV Available
Listing and Financial Details
- Tax Lot 9
- Assessor Parcel Number 1104 06 0009
Community Details
Overview
- No Home Owners Association
- Built by Custom
- Ferry Landing Villa Subdivision, Custom Renovation Floorplan
Recreation
- Community Pool
Map
Home Values in the Area
Average Home Value in this Area
Property History
| Date | Event | Price | Change | Sq Ft Price |
|---|---|---|---|---|
| 03/31/2025 03/31/25 | Sold | $1,510,000 | -5.0% | $371 / Sq Ft |
| 03/04/2025 03/04/25 | Pending | -- | -- | -- |
| 02/26/2025 02/26/25 | Price Changed | $1,590,000 | -2.2% | $390 / Sq Ft |
| 10/10/2024 10/10/24 | For Sale | $1,625,000 | +89.0% | $399 / Sq Ft |
| 09/25/2023 09/25/23 | Sold | $860,000 | -7.0% | $245 / Sq Ft |
| 09/12/2023 09/12/23 | Pending | -- | -- | -- |
| 09/05/2023 09/05/23 | Price Changed | $925,000 | -2.6% | $263 / Sq Ft |
| 08/04/2023 08/04/23 | For Sale | $950,000 | +61.0% | $270 / Sq Ft |
| 09/14/2012 09/14/12 | Sold | $590,000 | -1.7% | $191 / Sq Ft |
| 08/15/2012 08/15/12 | Pending | -- | -- | -- |
| 08/10/2012 08/10/12 | Price Changed | $599,900 | -7.7% | $194 / Sq Ft |
| 07/26/2012 07/26/12 | For Sale | $650,000 | -- | $210 / Sq Ft |
Tax History
| Year | Tax Paid | Tax Assessment Tax Assessment Total Assessment is a certain percentage of the fair market value that is determined by local assessors to be the total taxable value of land and additions on the property. | Land | Improvement |
|---|---|---|---|---|
| 2024 | $10,739 | $926,960 | $473,000 | $453,960 |
| 2023 | $10,686 | $946,960 | $493,000 | $453,960 |
| 2022 | $9,975 | $872,330 | $452,000 | $420,330 |
| 2021 | $9,056 | $771,680 | $393,000 | $378,680 |
| 2020 | $8,576 | $724,650 | $364,000 | $360,650 |
| 2019 | $8,801 | $743,630 | $364,000 | $379,630 |
| 2018 | $8,264 | $718,570 | $350,000 | $368,570 |
| 2017 | $8,343 | $718,570 | $350,000 | $368,570 |
| 2016 | $8,325 | $718,570 | $350,000 | $368,570 |
| 2015 | $7,563 | $677,710 | $330,000 | $347,710 |
| 2014 | $7,666 | $688,460 | $330,000 | $358,460 |
Mortgage History
| Date | Status | Loan Amount | Loan Type |
|---|---|---|---|
| Open | $1,160,000 | New Conventional | |
| Closed | $1,160,000 | New Conventional | |
| Previous Owner | $840,000 | New Conventional | |
| Previous Owner | $472,000 | New Conventional |
Deed History
| Date | Type | Sale Price | Title Company |
|---|---|---|---|
| Deed | $1,510,000 | Old Republic National Title | |
| Deed | $1,510,000 | Old Republic National Title | |
| Warranty Deed | $860,000 | Old Republic National Title In | |
| Warranty Deed | $590,000 | -- |
Similar Homes in Alexandria, VA
Source: Bright MLS
MLS Number: VAFX2204206
APN: 1104-06-0009
- 4122 Ferry Landing Rd
- 3905 Belle Rive Terrace
- 9339 Heather Glen Dr
- 4121 Scotland Rd
- 4000 Robertson Blvd
- 9222 Presidential Dr
- 3719 Carriage House Ct
- 3702 Riverwood Ct
- 9312 Old Mansion Rd
- 3718 Carriage House Ct
- 4304 Robertson Blvd
- 4743 Neptune Dr
- 4710 Tarpon Ln
- 9301 Reef Ct
- 3808 Westgate Dr
- 3801 Densmore Ct
- 4203 Pickering Place
- 9008 Nomini Ln
- 4901 Stillwell Ave
- 4602 Old Mill Rd
