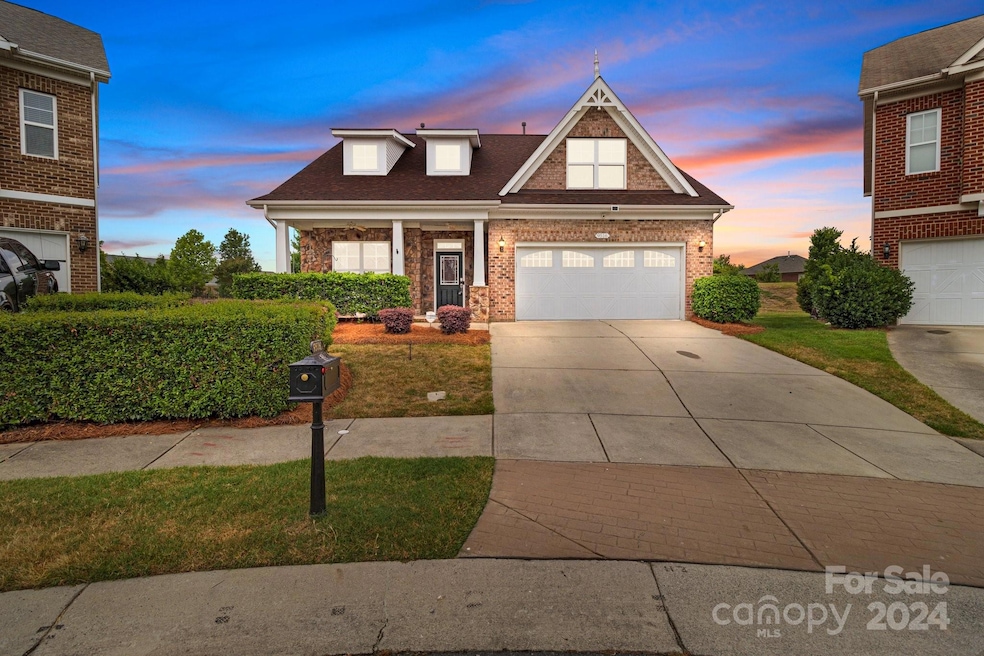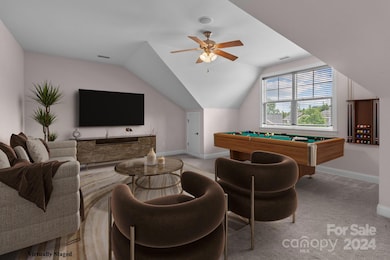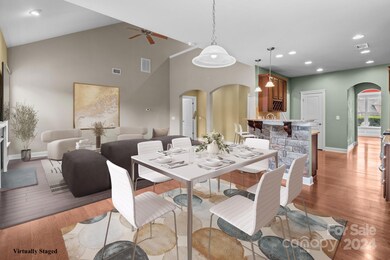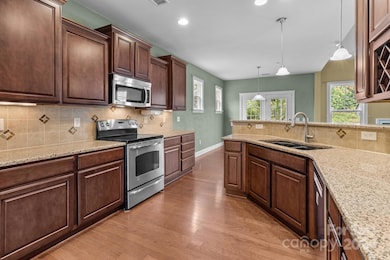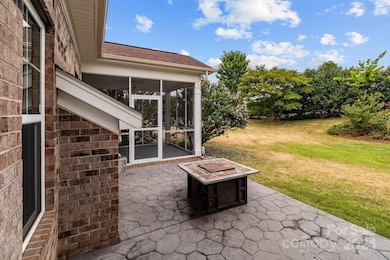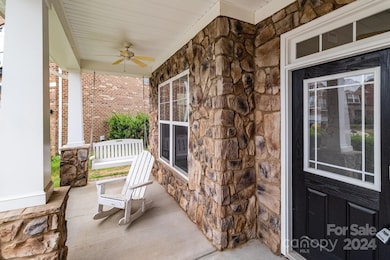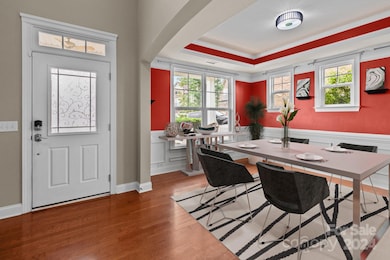
9516 Rocky Spring Ct NW Concord, NC 28027
Highlights
- Fitness Center
- Clubhouse
- Wood Flooring
- Cox Mill Elementary School Rated A
- Traditional Architecture
- Screened Porch
About This Home
As of December 2024Welcome to your very own craftsman-style retreat tucked away at the end of a peaceful cul-de-sac. From the moment you step inside, you're greeted by an open, flowing design that invites connection—whether it's a quiet evening with family or a lively celebration with friends. The formal dining room sets the stage for meaningful meals and shared laughter, while the heart of the home, the kitchen, naturally spills into the light-filled living space, creating an atmosphere of warmth and togetherness. Step out onto the screened porch, your personal sanctuary, perfect for a peaceful morning coffee or unwinding as the sun sets—a daily reminder of the beauty just beyond your door. Versatile flex spaces allow you to shape the home to fit your life, whether you're dreaming of a home office, playroom, or guest area. Located minutes from local boutiques and popular shopping destinations and with easy access to major interstates, this home is the perfect balance of tranquility and convenience.
Last Agent to Sell the Property
Keller Williams South Park Brokerage Email: kbernard@empowerhome.com License #259162

Home Details
Home Type
- Single Family
Est. Annual Taxes
- $5,915
Year Built
- Built in 2008
Lot Details
- Cul-De-Sac
- Back Yard Fenced
- Irrigation
- Property is zoned PUD
HOA Fees
- $80 Monthly HOA Fees
Parking
- 2 Car Attached Garage
- Front Facing Garage
- Garage Door Opener
- Driveway
Home Design
- Traditional Architecture
- Arts and Crafts Architecture
- Slab Foundation
- Four Sided Brick Exterior Elevation
Interior Spaces
- 2-Story Property
- Sound System
- Wired For Data
- Ceiling Fan
- Gas Fireplace
- Family Room with Fireplace
- Screened Porch
- Wood Flooring
- Home Security System
- Laundry Room
Kitchen
- Gas Range
- Microwave
- Dishwasher
Bedrooms and Bathrooms
- Walk-In Closet
Outdoor Features
- Patio
Schools
- Cox Mill Elementary School
- Harris Road Middle School
- Cox Mill High School
Utilities
- Forced Air Zoned Heating and Cooling System
- Heating System Uses Natural Gas
- Fiber Optics Available
- Cable TV Available
Listing and Financial Details
- Assessor Parcel Number 4589-59-0080-0000
Community Details
Overview
- Christenbury Mews Subdivision
- Mandatory home owners association
Amenities
- Clubhouse
Recreation
- Fitness Center
- Trails
Map
Home Values in the Area
Average Home Value in this Area
Property History
| Date | Event | Price | Change | Sq Ft Price |
|---|---|---|---|---|
| 12/23/2024 12/23/24 | Sold | $535,000 | -2.7% | $183 / Sq Ft |
| 10/28/2024 10/28/24 | Pending | -- | -- | -- |
| 10/16/2024 10/16/24 | Price Changed | $550,000 | -4.3% | $188 / Sq Ft |
| 09/04/2024 09/04/24 | Price Changed | $575,000 | -4.2% | $197 / Sq Ft |
| 08/14/2024 08/14/24 | Price Changed | $600,000 | -2.4% | $205 / Sq Ft |
| 07/31/2024 07/31/24 | Price Changed | $615,000 | -3.1% | $210 / Sq Ft |
| 07/18/2024 07/18/24 | Price Changed | $635,000 | -2.3% | $217 / Sq Ft |
| 07/03/2024 07/03/24 | For Sale | $650,000 | -- | $222 / Sq Ft |
Tax History
| Year | Tax Paid | Tax Assessment Tax Assessment Total Assessment is a certain percentage of the fair market value that is determined by local assessors to be the total taxable value of land and additions on the property. | Land | Improvement |
|---|---|---|---|---|
| 2024 | $5,915 | $593,910 | $115,000 | $478,910 |
| 2023 | $4,453 | $364,970 | $65,000 | $299,970 |
| 2022 | $4,453 | $364,970 | $65,000 | $299,970 |
| 2021 | $4,453 | $364,970 | $65,000 | $299,970 |
| 2020 | $4,453 | $364,970 | $65,000 | $299,970 |
| 2019 | $4,230 | $346,700 | $60,000 | $286,700 |
| 2018 | $4,160 | $346,700 | $60,000 | $286,700 |
| 2017 | $4,091 | $346,700 | $60,000 | $286,700 |
| 2016 | $2,427 | $288,510 | $50,000 | $238,510 |
| 2015 | $3,404 | $288,510 | $50,000 | $238,510 |
| 2014 | $3,404 | $288,510 | $50,000 | $238,510 |
Mortgage History
| Date | Status | Loan Amount | Loan Type |
|---|---|---|---|
| Open | $365,000 | New Conventional | |
| Previous Owner | $290,000 | New Conventional | |
| Previous Owner | $294,750 | Purchase Money Mortgage | |
| Previous Owner | $36,750 | Credit Line Revolving |
Deed History
| Date | Type | Sale Price | Title Company |
|---|---|---|---|
| Warranty Deed | $535,000 | None Listed On Document | |
| Warranty Deed | $573,000 | None Listed On Document | |
| Warranty Deed | $368,500 | Title Company Of Nc |
Similar Homes in Concord, NC
Source: Canopy MLS (Canopy Realtor® Association)
MLS Number: 4145389
APN: 4589-59-0080-0000
- 9503 Rocky Spring Ct NW
- 2251 Barrowcliffe Dr NW
- 2146 Barrowcliffe Dr NW
- 2124 Barrowcliffe Dr NW
- 9239 Delancey Ln NW
- 2254 Donnington Ln NW
- 9622 Harvest Pond Dr NW
- 11317 Trailside Rd NW
- 2415 Christenbury Hall Dr NW
- 9927 Clarkes View Place NW
- 3155 Golden Dale Ln
- 3138 Golden Dale Ln
- 3553 Calpella Ct
- 3820 Millstream Ridge Dr
- 3005 Golden Dale Ln
- 10421 Dominion Village Dr
- 1516 Bucklebury Ct
- 10056 Paisley Dr
- 3426 Dominion Green Dr
- 9930 Legolas Ln
