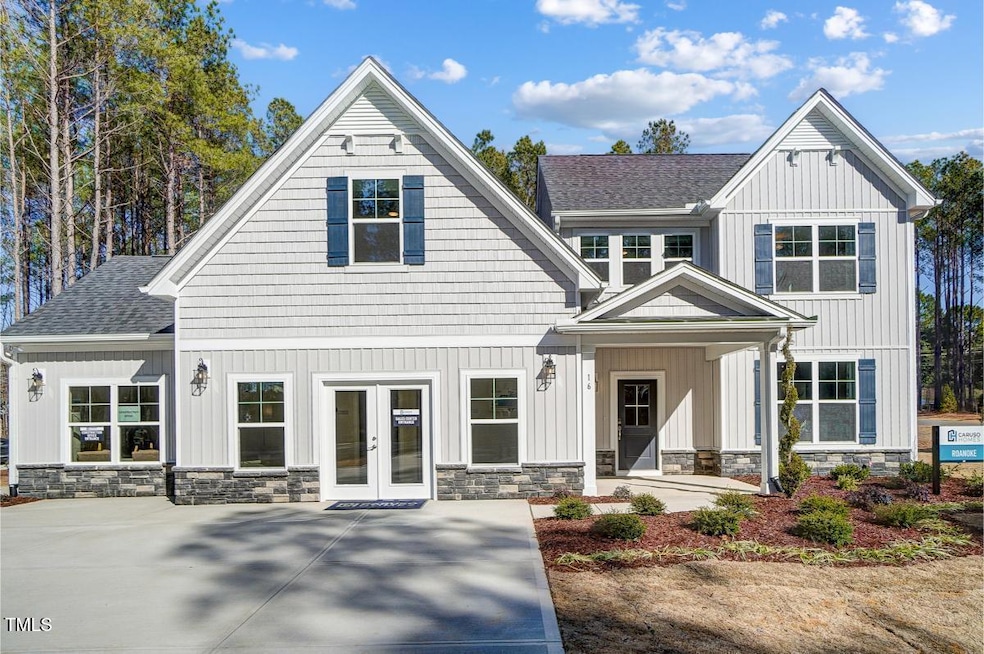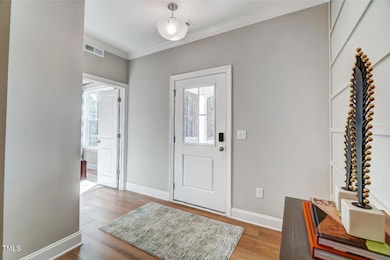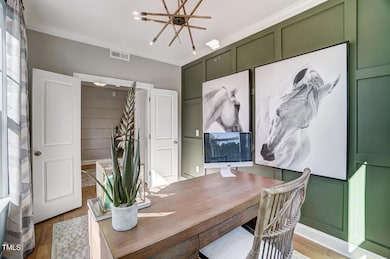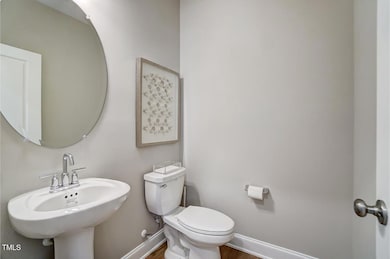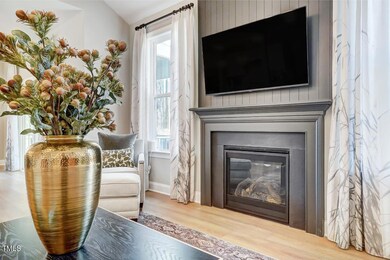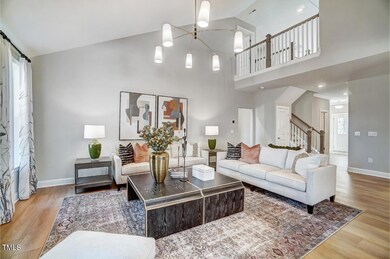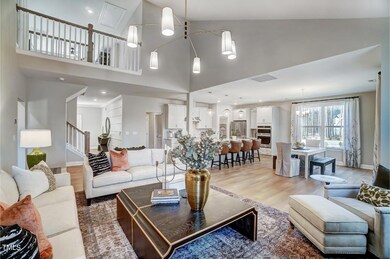
9516 Woodriver Dr Zebulon, NC 27597
Estimated payment $3,714/month
Highlights
- New Construction
- 0.47 Acre Lot
- Vaulted Ceiling
- Finished Room Over Garage
- Open Floorplan
- Main Floor Primary Bedroom
About This Home
Home is To Be Built. Hurry and get $10,000 incentive to be used towards design selections while you can still make your own selections in our design center!
Introducing our impressive two-story Roanoke plan! The large front porch leads to the foyer and study. The family room has a vaulted ceiling and fireplace, and openly connects to the dining room and kitchen. The kitchen has a large island and walk-in pantry, with the upgraded gourmet kitchen. The laundry room is conveniently located on the first floor with the owner's suite, connecting to the walk-in closet and owner's bath which features a tub and walk-in shower. The remaining bedrooms are located on the second floor, along with an open loft, and bonus room.
**Photos of a similar home are used for representation only and may show options/featured that are not included in the price of this home.
Home Details
Home Type
- Single Family
Year Built
- Built in 2025 | New Construction
Lot Details
- 0.47 Acre Lot
- Property fronts a county road
- Landscaped
- Cleared Lot
- Private Yard
- Back Yard
HOA Fees
- $100 Monthly HOA Fees
Parking
- 2 Car Attached Garage
- Finished Room Over Garage
- Parking Accessed On Kitchen Level
- Garage Door Opener
- Private Driveway
- 4 Open Parking Spaces
Home Design
- Home is estimated to be completed on 11/15/25
- Farmhouse Style Home
- Slab Foundation
- Blown-In Insulation
- Batts Insulation
- Architectural Shingle Roof
- Board and Batten Siding
- Vertical Siding
- Vinyl Siding
- Stone Veneer
Interior Spaces
- 2,929 Sq Ft Home
- 2-Story Property
- Open Floorplan
- Crown Molding
- Smooth Ceilings
- Vaulted Ceiling
- Ceiling Fan
- Recessed Lighting
- Fireplace Features Blower Fan
- Gas Fireplace
- Double Pane Windows
- Low Emissivity Windows
- Window Screens
- Sliding Doors
- ENERGY STAR Qualified Doors
- Great Room with Fireplace
- Family Room
- Dining Room
- Home Office
- Loft
- Screened Porch
- Storage
Kitchen
- Eat-In Kitchen
- Built-In Electric Oven
- Built-In Oven
- Electric Cooktop
- Range Hood
- Microwave
- ENERGY STAR Qualified Dishwasher
- Stainless Steel Appliances
- Kitchen Island
- Granite Countertops
- Quartz Countertops
Flooring
- Carpet
- Ceramic Tile
- Luxury Vinyl Tile
Bedrooms and Bathrooms
- 4 Bedrooms
- Primary Bedroom on Main
- Walk-In Closet
- Primary bathroom on main floor
- Double Vanity
- Separate Shower in Primary Bathroom
- Soaking Tub
- Bathtub with Shower
- Walk-in Shower
Laundry
- Laundry Room
- Laundry on main level
- Washer and Electric Dryer Hookup
Home Security
- Smart Locks
- Smart Thermostat
- Carbon Monoxide Detectors
- Fire and Smoke Detector
Outdoor Features
- Rain Gutters
Schools
- Zebulon Elementary And Middle School
- East Wake High School
Utilities
- Forced Air Zoned Heating and Cooling System
- Heating System Uses Propane
- Heat Pump System
- Vented Exhaust Fan
- Propane
- Shared Well
- ENERGY STAR Qualified Water Heater
- Septic Tank
- Cable TV Available
Community Details
- Association fees include ground maintenance, trash
- Sauls Landing Homeowners Association, Phone Number (919) 233-7660
- Built by Caruso Homes Inc.
- Sauls Landing Subdivision, Roanoke Floorplan
Map
Home Values in the Area
Average Home Value in this Area
Property History
| Date | Event | Price | Change | Sq Ft Price |
|---|---|---|---|---|
| 03/14/2025 03/14/25 | Pending | -- | -- | -- |
| 02/21/2025 02/21/25 | Price Changed | $550,000 | +900.0% | $188 / Sq Ft |
| 02/21/2025 02/21/25 | Price Changed | $55,000 | -90.0% | $19 / Sq Ft |
| 11/30/2024 11/30/24 | For Sale | $551,095 | -- | $188 / Sq Ft |
Similar Homes in Zebulon, NC
Source: Doorify MLS
MLS Number: 10065475
- 9512 Woodriver Dr
- 9520 Woodriver Dr
- 9517 Woodriver Dr
- 1008 Maduro Ct
- 1108 Agio Ct
- 768 Riguard Way
- 656 Dallas Rose Dr
- 104 Cavalier Rider Run
- 308 Caroline Dr
- 404 Cedarmere Dr
- 3833 Rosebush Dr
- 3837 Rosebush Dr
- 3841 Rosebush Dr
- 3829 Rosebush Dr
- 3825 Rosebush Dr
- 3845 Rosebush Dr
- 3849 Rosebush Dr
- 3821 Rosebush Dr
- 3853 Rosebush Dr
- 3857 Rosebush Dr
