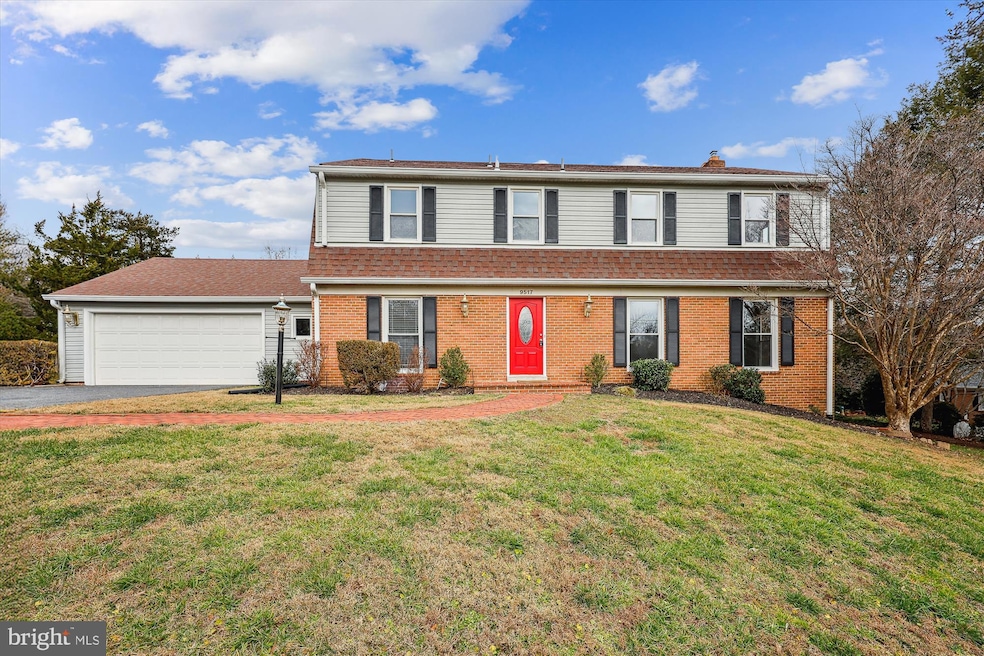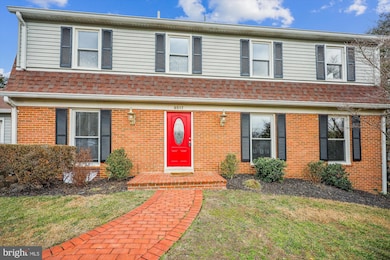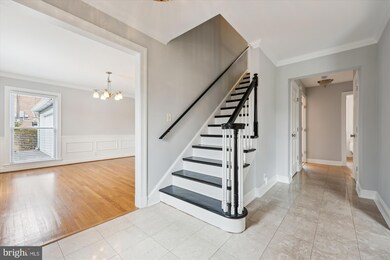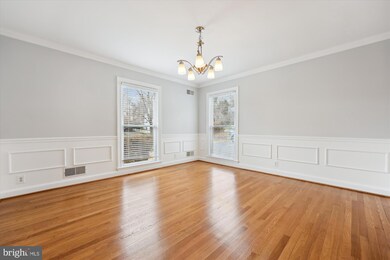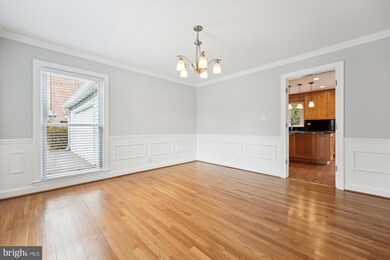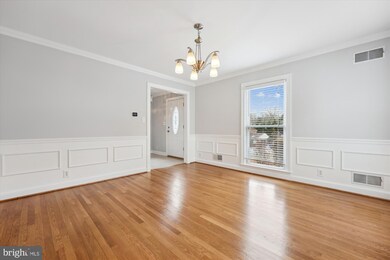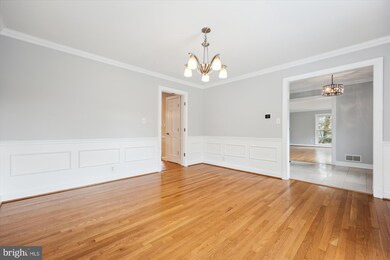
9517 Kentsdale Dr Potomac, MD 20854
Highlights
- Colonial Architecture
- Traditional Floor Plan
- No HOA
- Seven Locks Elementary School Rated A
- Wood Flooring
- Upgraded Countertops
About This Home
As of February 2025Enjoy the ultimate Potomac living experience in this beautifully renovated home, perfectly situated in the close-in Potomac. MAIN LEVEL features: Large living room, separate dining room, family room with fireplace, sunroom and renovated kitchen with ample cabinet spaces, granite counter tops and center island, French doors opens to a brick patio, leading to the fully fenced back-yard on almost half acre level lot, perfect for summer recreation and entertainment, laundry room is conveniently located on main level. UPPER LEVEL: 5 bedrooms and 2.5 bathrooms. LOWER LEVEL: Recreation room, full bathroom, all-purpose craft room with sink, large utility storage room. RECENT UPDATES: Roof shingles and HVAC system for worry-free living, freshly painted interior and refinished hardwood floors through-out. PRIME LOCATIOM: conveniently located in McAuley Park community of Potomac. Close proximity to DC and VA, Top rated Montgomery County school district. Don't miss out on the incredible opportunity to own a home in this section of the Potomac. OPEN HOUSE: Saturday Jan. 18th 1-3 pm
Home Details
Home Type
- Single Family
Est. Annual Taxes
- $13,828
Year Built
- Built in 1971
Lot Details
- 0.49 Acre Lot
- Property is zoned R200
Parking
- 2 Car Direct Access Garage
- Garage Door Opener
Home Design
- Colonial Architecture
- Brick Exterior Construction
- Block Foundation
- Shingle Siding
Interior Spaces
- Property has 3 Levels
- Traditional Floor Plan
- Screen For Fireplace
- Fireplace Mantel
- Window Treatments
- Dining Area
- Wood Flooring
Kitchen
- Eat-In Kitchen
- Built-In Self-Cleaning Oven
- Cooktop
- Microwave
- Ice Maker
- Dishwasher
- Kitchen Island
- Upgraded Countertops
- Disposal
Bedrooms and Bathrooms
- 5 Bedrooms
- En-Suite Bathroom
Laundry
- Laundry on main level
- Dryer
- Washer
Partially Finished Basement
- Basement Fills Entire Space Under The House
- Connecting Stairway
Schools
- Winston Churchill High School
Utilities
- Forced Air Heating and Cooling System
- Vented Exhaust Fan
- Natural Gas Water Heater
- Cable TV Available
Community Details
- No Home Owners Association
- Mcauley Park Subdivision, Spacious Floorplan
Listing and Financial Details
- Tax Lot 2
- Assessor Parcel Number 161000882582
Map
Home Values in the Area
Average Home Value in this Area
Property History
| Date | Event | Price | Change | Sq Ft Price |
|---|---|---|---|---|
| 02/26/2025 02/26/25 | Sold | $1,310,000 | -4.4% | $380 / Sq Ft |
| 02/11/2025 02/11/25 | Pending | -- | -- | -- |
| 01/17/2025 01/17/25 | For Sale | $1,370,000 | 0.0% | $397 / Sq Ft |
| 11/19/2017 11/19/17 | Rented | $4,000 | -9.1% | -- |
| 11/17/2017 11/17/17 | Under Contract | -- | -- | -- |
| 11/02/2017 11/02/17 | For Rent | $4,400 | +10.0% | -- |
| 01/24/2014 01/24/14 | Rented | $4,000 | 0.0% | -- |
| 01/22/2014 01/22/14 | Under Contract | -- | -- | -- |
| 01/06/2014 01/06/14 | For Rent | $4,000 | -- | -- |
Tax History
| Year | Tax Paid | Tax Assessment Tax Assessment Total Assessment is a certain percentage of the fair market value that is determined by local assessors to be the total taxable value of land and additions on the property. | Land | Improvement |
|---|---|---|---|---|
| 2024 | $13,828 | $1,150,433 | $0 | $0 |
| 2023 | $13,013 | $1,082,067 | $0 | $0 |
| 2022 | $11,713 | $1,013,700 | $606,800 | $406,900 |
| 2021 | $10,280 | $952,933 | $0 | $0 |
| 2020 | $10,280 | $892,167 | $0 | $0 |
| 2019 | $9,590 | $831,400 | $606,800 | $224,600 |
| 2018 | $9,437 | $816,833 | $0 | $0 |
| 2017 | $9,438 | $802,267 | $0 | $0 |
| 2016 | $8,359 | $787,700 | $0 | $0 |
| 2015 | $8,359 | $787,700 | $0 | $0 |
| 2014 | $8,359 | $787,700 | $0 | $0 |
Mortgage History
| Date | Status | Loan Amount | Loan Type |
|---|---|---|---|
| Open | $196,500 | No Value Available | |
| Closed | $196,500 | No Value Available | |
| Open | $1,048,000 | New Conventional | |
| Closed | $1,048,000 | New Conventional | |
| Previous Owner | $620,000 | New Conventional | |
| Previous Owner | $100,000 | Credit Line Revolving | |
| Previous Owner | $675,000 | Adjustable Rate Mortgage/ARM | |
| Previous Owner | $696,000 | Purchase Money Mortgage | |
| Previous Owner | $650,000 | Adjustable Rate Mortgage/ARM |
Deed History
| Date | Type | Sale Price | Title Company |
|---|---|---|---|
| Deed | $1,310,000 | First American Title | |
| Deed | $1,310,000 | First American Title | |
| Deed | $870,000 | -- | |
| Deed | $995,000 | -- | |
| Deed | $995,000 | -- |
Similar Homes in the area
Source: Bright MLS
MLS Number: MDMC2161356
APN: 10-00882582
- 9712 Kendale Rd
- 9600 Kendale Rd
- 9305 Kentsdale Dr
- 9220 Beech Hill Dr
- 9600 Weathered Oak Ct
- 9201 Farnsworth Dr
- 9305 Inglewood Ct
- 9121 Harrington Dr
- 8880 Bradley Blvd
- 7806 Carteret Rd
- 9024 Honeybee Ln
- 10324 Gainsborough Rd
- 9005 Congressional Ct
- 7700 Carteret Rd
- 8901 Charred Oak Dr
- 7813 Green Twig Rd
- 9933 Bentcross Dr
- 8625 Fenway Rd
- 10101 Bentcross Dr
- 8004 Cindy Ln
