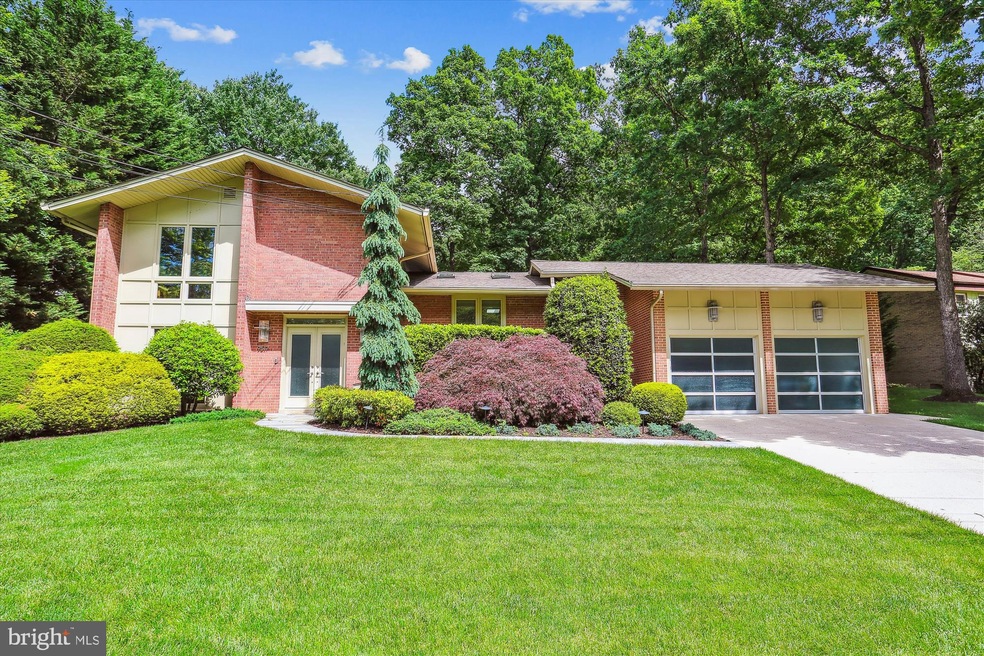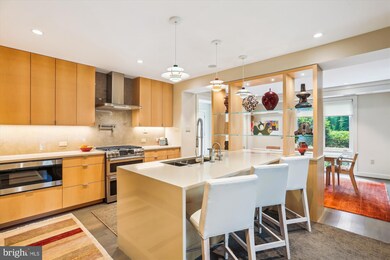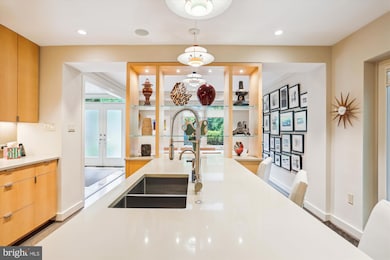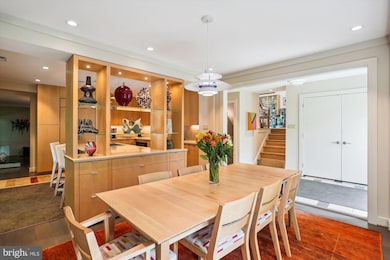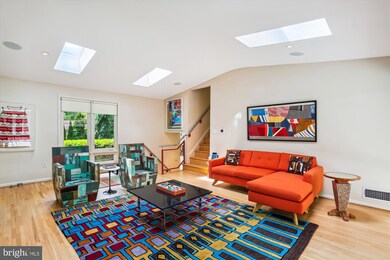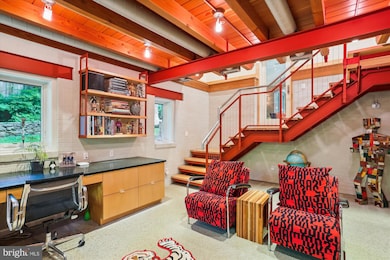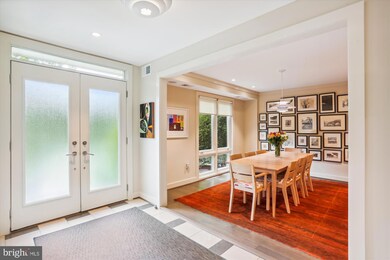
9517 Starmont Rd Bethesda, MD 20817
Wyngate NeighborhoodHighlights
- Eat-In Gourmet Kitchen
- Dual Staircase
- Deck
- Wyngate Elementary School Rated A
- Midcentury Modern Architecture
- Recreation Room
About This Home
As of November 2024Located on a cul-de-sac, this stunningly renovated and expanded contemporary masterpiece blends metal, glass, granite, and Maple wood elements to create a sophisticated and unique character. Originally built in 1962, with major additions and renovation by renowned Architect Jeff Broadhurst, the design infuses European flair with modern luxury living spaces, accentuated by exquisite finishes throughout, including White Oak and maple floors, custom millwork, skylights, casement windows, French and pocket doors, modern ceiling fans, and other superb architectural details.
The front entry with limestone flooring opens to an elegant dining room featuring Maple and glass display shelving, which seamlessly transitions into the gourmet kitchen. The outstanding European-styled chef’s kitchen boasts custom maple cabinets with German shelving and drawer systems, Quartz countertops, an island, a stainless-steel exhaust hood, a pot filler, Sub-Zero maple (not stainless steel) paneled refrigerator, a GE gas range with a double oven and 6 burners, solid granite backsplash, decorative pendant lighting, and access to the picturesque synthetic side deck. Beyond the kitchen is the inviting family room, with a wood-burning fireplace and a honed granite wet bar, while the unbelievable library/office impresses with built-in maple and steel shelving, exposed ductwork, and brick walls. The main level also includes a powder room, smart home hub, and front entry coat closet.
Up a few stairs from the foyer, a sun-drenched living room with skylights opens to a large stone terrace with a water fountain, seamlessly connecting indoor and outdoor entertainment spaces. The spacious heated sunroom, accessed via the library and terrace, features brick walls, a tongue-and-groove ceiling, and a gas fireplace.
There are two stairways to the upper level; the primary suite’s floating steel staircase with maple treads is located off the library and is an architectural focal point. The primary suite, boasting sleek design, features extensive custom dressers with Maple wood and honed granite elements, floating nightstands, a custom bedframe, an incredible light box skylight with a retractable blind, three walk-in closets including a shoe closet, a sumptuous spa-style bathroom with a double vanity, a steam shower, heated floor, and laundry facilities. There are three additional bedrooms and a renovated hall bathroom with a double vanity on the upper level.
The lower level has a comfortable recreation room, den area with a desk, and storage space with a utility sink. There is a two-car garage with storage and an EV charging station, plus a floored attic space above the garage, providing additional storage options.
Outside, the scenic fenced backyard highlights mature landscaping, stone hardscaping, a large stone patio, and a deck off the kitchen—an ideal spot for grilling.
The Wyngate neighborhood is valued for its convenient location, lovely homes on quiet tree-lined streets, and proximity to shops, restaurants, NIH (The National Institute of Health), the YMCA, and Downtown Bethesda. Easy access to I-495 and I-270. Steps to the much-beloved Wyngate elementary school, Old Georgetown Swim Club (membership pool), and Wyngate Woods Park. Schools: Wyngate Elementary, North Bethesda Middle, and Walter Johnson High School
Home Details
Home Type
- Single Family
Est. Annual Taxes
- $10,844
Year Built
- Built in 1962 | Remodeled in 2007
Lot Details
- 0.28 Acre Lot
- Back Yard Fenced
- Extensive Hardscape
- Property is in excellent condition
Parking
- 2 Car Attached Garage
- Front Facing Garage
- Garage Door Opener
Home Design
- Midcentury Modern Architecture
- Contemporary Architecture
- Brick Exterior Construction
- Slab Foundation
Interior Spaces
- Property has 3.5 Levels
- Wet Bar
- Dual Staircase
- Built-In Features
- Ceiling Fan
- Skylights
- Recessed Lighting
- 2 Fireplaces
- Wood Burning Fireplace
- Gas Fireplace
- Double Pane Windows
- Replacement Windows
- Casement Windows
- Entrance Foyer
- Family Room
- Living Room
- Formal Dining Room
- Den
- Library
- Recreation Room
- Sun or Florida Room
- Storage Room
- Attic
Kitchen
- Eat-In Gourmet Kitchen
- Gas Oven or Range
- Six Burner Stove
- Range Hood
- Built-In Microwave
- Dishwasher
- Kitchen Island
- Upgraded Countertops
Flooring
- Wood
- Carpet
Bedrooms and Bathrooms
- 4 Bedrooms
- En-Suite Primary Bedroom
- En-Suite Bathroom
- Walk-In Closet
Laundry
- Laundry Room
- Laundry on upper level
- Dryer
- Washer
Basement
- Connecting Stairway
- Shelving
Outdoor Features
- Deck
- Patio
Schools
- Wyngate Elementary School
- North Bethesda Middle School
- Walter Johnson High School
Utilities
- Forced Air Heating and Cooling System
- Natural Gas Water Heater
Community Details
- No Home Owners Association
- Wyngate Subdivision
Listing and Financial Details
- Assessor Parcel Number 160703204784
Map
Home Values in the Area
Average Home Value in this Area
Property History
| Date | Event | Price | Change | Sq Ft Price |
|---|---|---|---|---|
| 11/08/2024 11/08/24 | Sold | $1,440,000 | -2.6% | $578 / Sq Ft |
| 10/11/2024 10/11/24 | Pending | -- | -- | -- |
| 10/01/2024 10/01/24 | Price Changed | $1,479,000 | -1.4% | $594 / Sq Ft |
| 09/19/2024 09/19/24 | For Sale | $1,500,000 | -- | $602 / Sq Ft |
Tax History
| Year | Tax Paid | Tax Assessment Tax Assessment Total Assessment is a certain percentage of the fair market value that is determined by local assessors to be the total taxable value of land and additions on the property. | Land | Improvement |
|---|---|---|---|---|
| 2024 | $10,844 | $866,600 | $579,500 | $287,100 |
| 2023 | $9,567 | $818,433 | $0 | $0 |
| 2022 | $6,208 | $770,267 | $0 | $0 |
| 2021 | $7,974 | $722,100 | $551,900 | $170,200 |
| 2020 | $7,790 | $708,900 | $0 | $0 |
| 2019 | $7,604 | $695,700 | $0 | $0 |
| 2018 | $7,441 | $682,500 | $525,600 | $156,900 |
| 2017 | $7,135 | $657,000 | $0 | $0 |
| 2016 | -- | $631,500 | $0 | $0 |
| 2015 | $6,000 | $606,000 | $0 | $0 |
| 2014 | $6,000 | $597,400 | $0 | $0 |
Mortgage History
| Date | Status | Loan Amount | Loan Type |
|---|---|---|---|
| Previous Owner | $138,160 | Adjustable Rate Mortgage/ARM | |
| Previous Owner | $257,400 | No Value Available |
Deed History
| Date | Type | Sale Price | Title Company |
|---|---|---|---|
| Deed | $1,440,000 | Elite Home Title Llc | |
| Deed | $1,440,000 | Elite Home Title Llc | |
| Deed | $286,000 | -- |
Similar Homes in Bethesda, MD
Source: Bright MLS
MLS Number: MDMC2149152
APN: 07-03204784
- 9213 Friars Rd
- 6311 Tulsa Ln
- 6326 Rockhurst Rd
- 9305 Burning Tree Rd
- 9216 Shelton St
- 9821 Singleton Dr
- 9310 Adelaide Dr
- 9211 Villa Dr
- 7022 Renita Ln
- 6226 Stoneham Ct
- 9203 Shelton St
- 9807 Montauk Ave
- 6311 Carnegie Dr
- 9815 Montauk Ave
- 9817 Fernwood Rd
- 6821 Silver Linden St
- 6008 Melvern Dr
- 9302 Ewing Dr
- 6745 Newbold Dr
- 6410 Camrose Terrace
