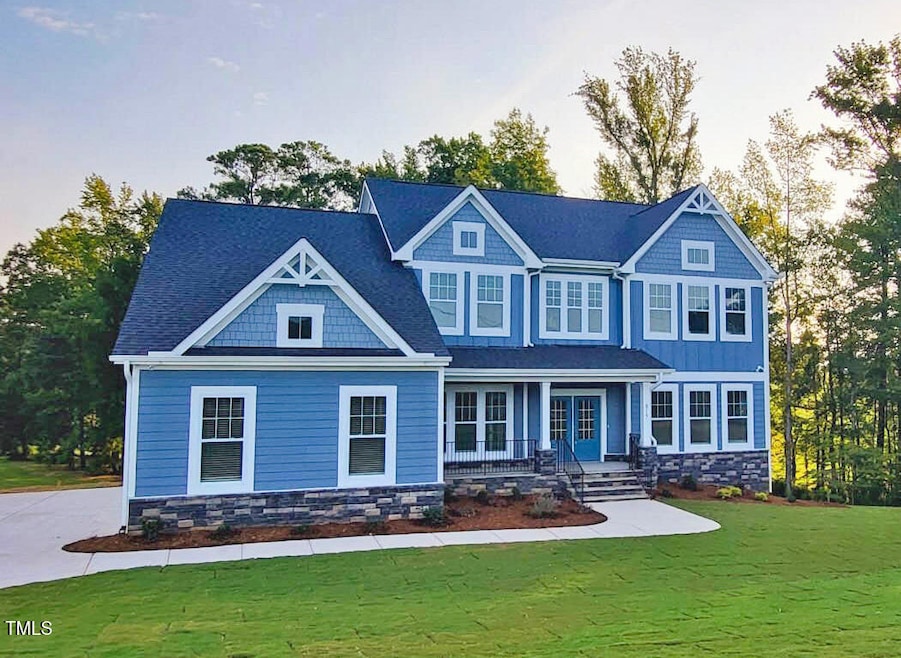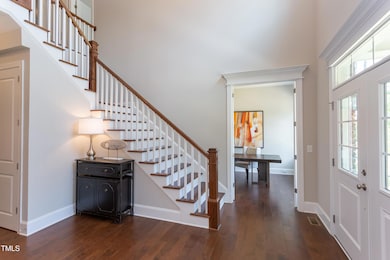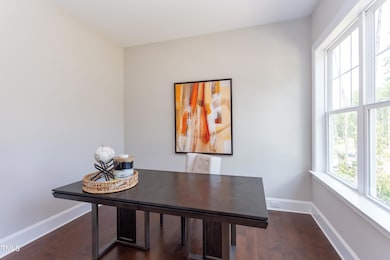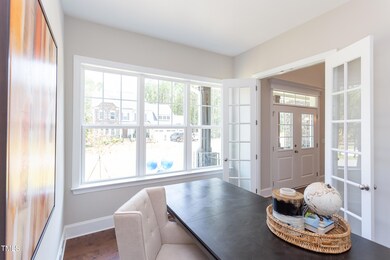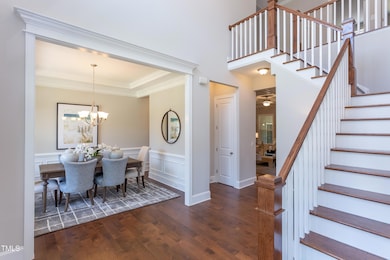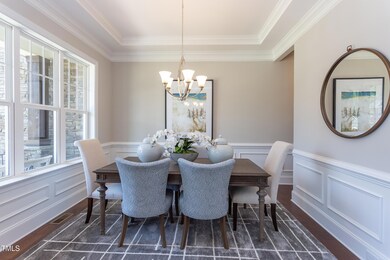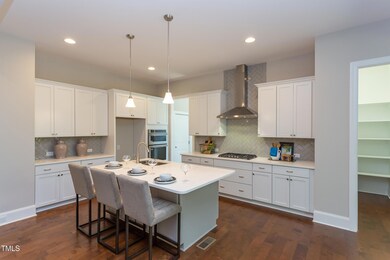
9517 Woodriver Dr Zebulon, NC 27597
Estimated payment $4,042/month
Highlights
- New Construction
- Open Floorplan
- Farmhouse Style Home
- 0.48 Acre Lot
- Main Floor Primary Bedroom
- Bonus Room
About This Home
Home is To Be Built. The Lexington has it all. Home has spacious dining room and home office on either side of stunning 2 story foyer with a landing staircase. First floor owners suite with amazing spa bath. This home boasts our largest closet at approximately 148 square feet. Wonderful open floor plan- size great for entertaining. Kitchen open to family room and breakfast. Wonderful walk in pantry. It has 3 more bedrooms up and an expansive bonus room. **Photos of a similar home are used for representation only and may show options/featured that are not included in the price of this home.
Home Details
Home Type
- Single Family
Year Built
- Built in 2025 | New Construction
Lot Details
- 0.48 Acre Lot
- Property fronts a county road
- Landscaped
- Cleared Lot
- Private Yard
- Back Yard
HOA Fees
- $100 Monthly HOA Fees
Parking
- 2 Car Attached Garage
- Parking Accessed On Kitchen Level
- Front Facing Garage
- Garage Door Opener
- Private Driveway
- Open Parking
Home Design
- Home is estimated to be completed on 12/15/25
- Farmhouse Style Home
- Slab Foundation
- Blown-In Insulation
- Batts Insulation
- Architectural Shingle Roof
- Board and Batten Siding
- Cement Siding
Interior Spaces
- 3,339 Sq Ft Home
- 2-Story Property
- Open Floorplan
- Crown Molding
- High Ceiling
- Ceiling Fan
- Recessed Lighting
- Double Pane Windows
- Low Emissivity Windows
- Window Screens
- Sliding Doors
- ENERGY STAR Qualified Doors
- Family Room
- Breakfast Room
- Dining Room
- Home Office
- Bonus Room
- Screened Porch
Kitchen
- Eat-In Kitchen
- Built-In Electric Oven
- Built-In Oven
- Electric Cooktop
- Range Hood
- Microwave
- ENERGY STAR Qualified Dishwasher
- Stainless Steel Appliances
- Kitchen Island
- Granite Countertops
- Quartz Countertops
Flooring
- Carpet
- Ceramic Tile
- Luxury Vinyl Tile
Bedrooms and Bathrooms
- 4 Bedrooms
- Primary Bedroom on Main
- Dual Closets
- Walk-In Closet
- Primary bathroom on main floor
- Double Vanity
- Separate Shower in Primary Bathroom
- Soaking Tub
- Bathtub with Shower
- Walk-in Shower
Laundry
- Laundry Room
- Laundry on main level
- Washer and Electric Dryer Hookup
Home Security
- Smart Thermostat
- Carbon Monoxide Detectors
- Fire and Smoke Detector
Outdoor Features
- Rain Gutters
Schools
- Zebulon Elementary And Middle School
- East Wake High School
Utilities
- Forced Air Zoned Heating and Cooling System
- Heat Pump System
- Vented Exhaust Fan
- Shared Well
- ENERGY STAR Qualified Water Heater
- Septic Tank
- Cable TV Available
Community Details
- Association fees include ground maintenance, trash
- Sauls Landing HOA, Phone Number (919) 233-7660
- Built by Caruso Homes
- Sauls Landing Subdivision, Lexington Ii Floorplan
Map
Home Values in the Area
Average Home Value in this Area
Property History
| Date | Event | Price | Change | Sq Ft Price |
|---|---|---|---|---|
| 04/04/2025 04/04/25 | Price Changed | $600,000 | +2.5% | $180 / Sq Ft |
| 02/14/2025 02/14/25 | For Sale | $585,165 | -- | $175 / Sq Ft |
Similar Homes in Zebulon, NC
Source: Doorify MLS
MLS Number: 10076510
- 9516 Woodriver Dr
- 9512 Woodriver Dr
- 9520 Woodriver Dr
- 1008 Maduro Ct
- 1108 Agio Ct
- 768 Riguard Way
- 656 Dallas Rose Dr
- 104 Cavalier Rider Run
- 3833 Rosebush Dr
- 3837 Rosebush Dr
- 3841 Rosebush Dr
- 3829 Rosebush Dr
- 3825 Rosebush Dr
- 3845 Rosebush Dr
- 3821 Rosebush Dr
- 3849 Rosebush Dr
- 3817 Rosebush Dr
- 3853 Rosebush Dr
- 3813 Rosebush Dr
- 3857 Rosebush Dr
